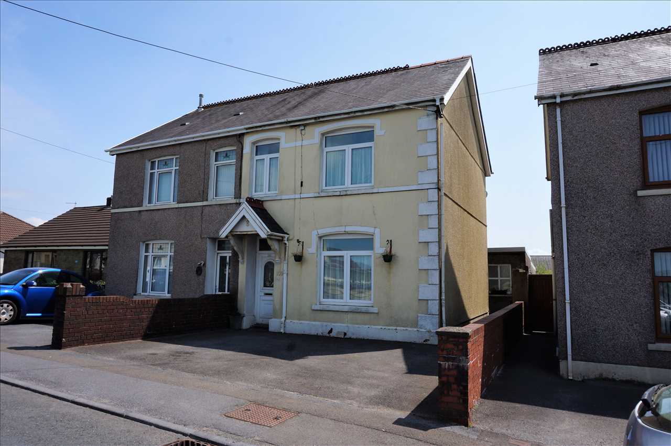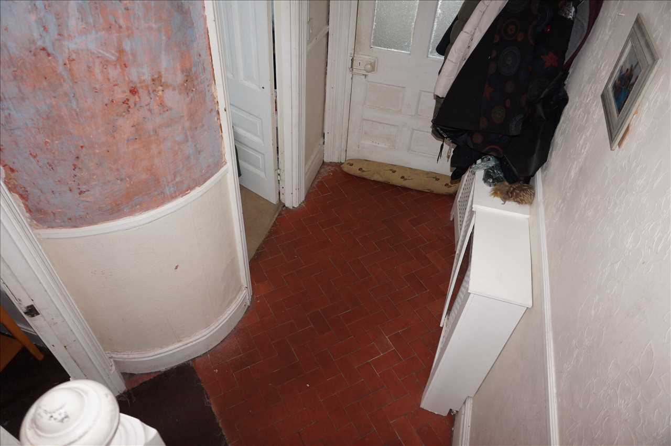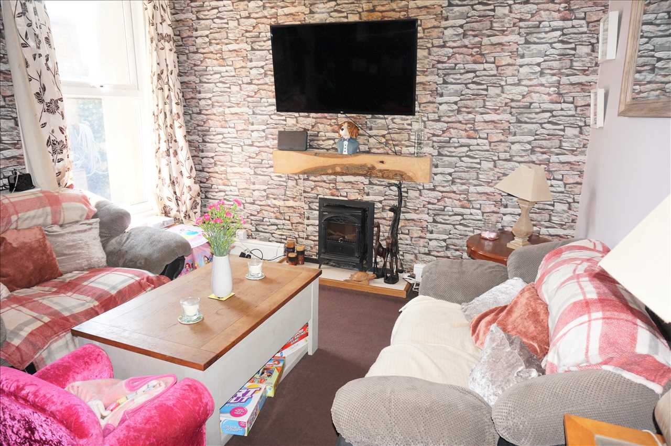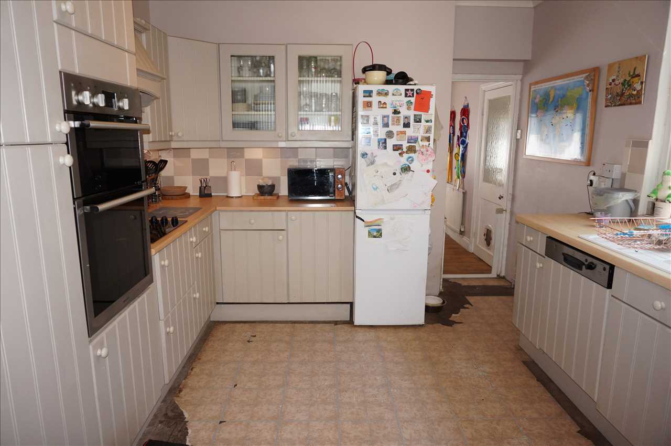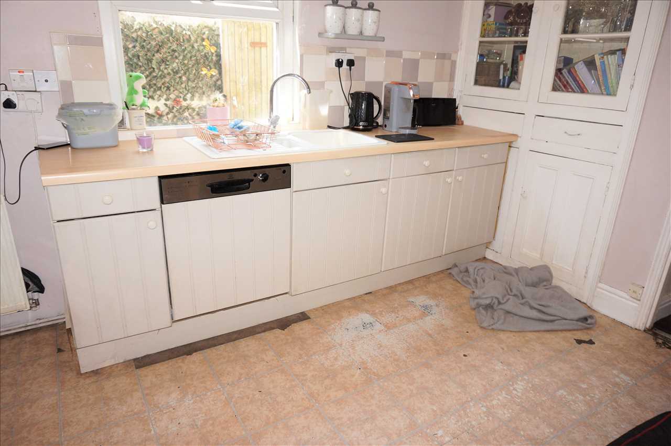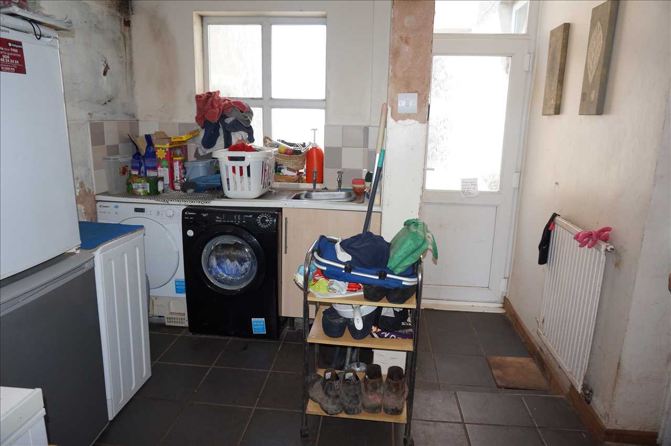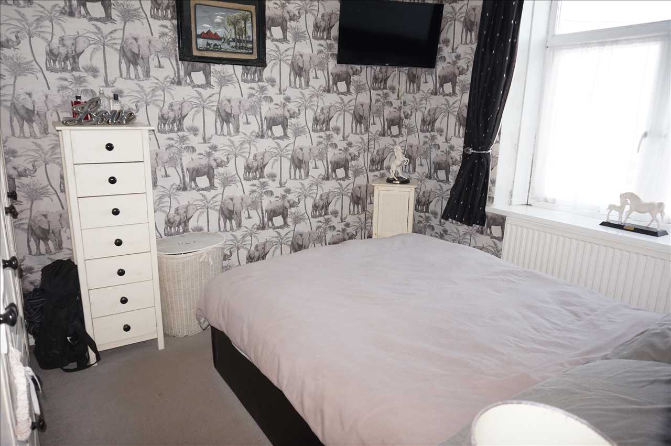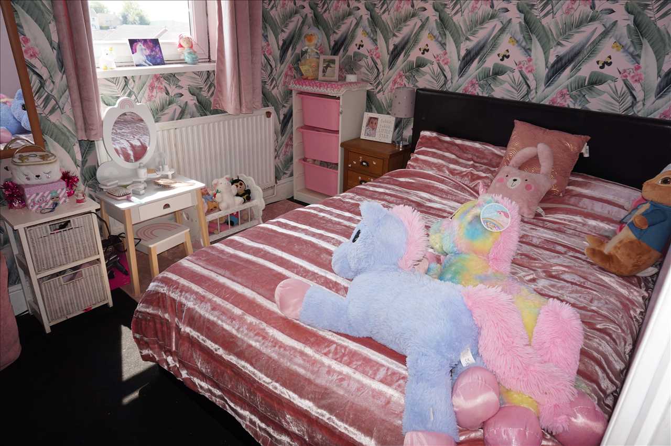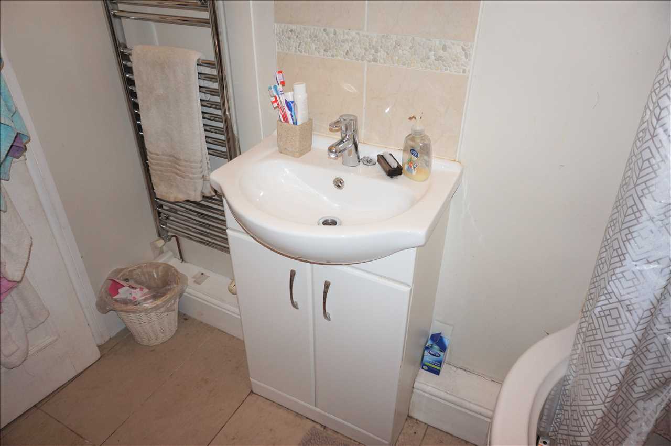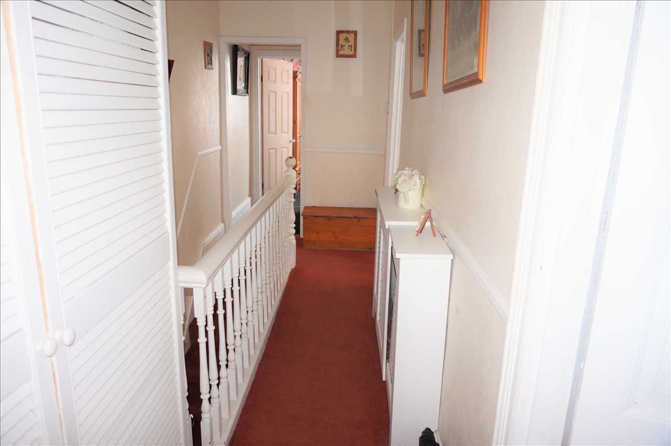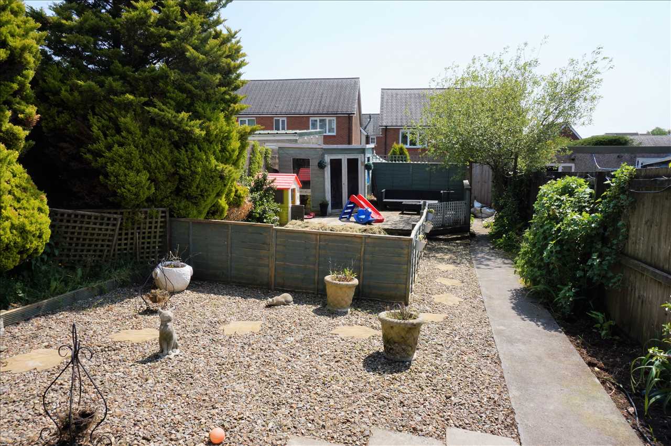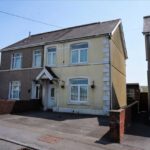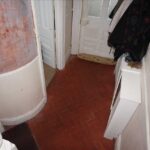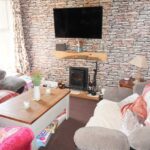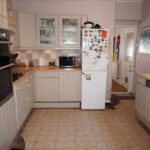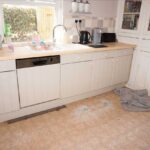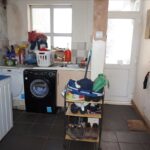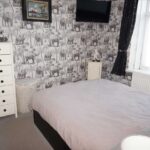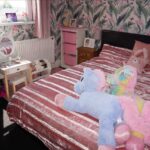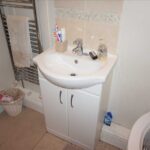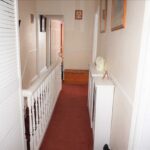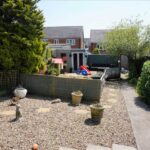Cross Hands Road, Gorslas
Property Features
- LARGE SEMI DETACHED HOUSE
- 4 BEDROOMS
- 3 RECEPTION ROOMS
- GARDEN TO REAR WITH PATIO AREA AND SUMMER HOUSE
- FAMILY BATHROOM AND WET ROOM
- Off Road Parking
- LARGE UTILITY ROOM
- SPACE FOR AN OFFICE IF REQUIRED
- EARLY VIEWING ESSENTIAL
- IN NEED OF MODERNISATION WORKS - REFLECTED IN PRICE.
Property Summary
The property is located within walking distance of the centre of Cross Hands where local facilities include retail shops, Post Office at Premier superstore, library, health centre, dental surgery, cinema / theatre, gymnasium, village inn, restaurants and places of worship. At Cross Hands there is a large retail park with several national and multi-national superstores. There is also ease of access on to the A48/M4 dual carriageway with good road links to the towns of Carmarthen (approx.11mls), Llanelli (approx.9mls), Ammanford (approx.7mls), Llandeilo (approx. 10mls.) and to the City of Swansea (approx.18mls).
Full Details
TO LOCATE THE PROPERTY :
From our Cross Hands office travel to Cross Hands roundabout and take the second turning off signposted towards Llandeilo, travel for approx 200 yards and the property is located on the right hand side. FOR SALE BOARD ERECTED.
RECEPTION HALL :
accessed via uPVC framed and glazed front entrance door, coat hooks, quarry tiled flooring, internal door into the main reception hall, stairs to first floor accommodation, radiator, quarry tiled floor, internal doors into the Middle Living Room and the Front Lounge :
FRONT LOUNGE : 3.59m (11' 9") x 2.97m (9' 9")
with uPVC framed and glazed window to front, ornamental fireplace with electric fire with mantle and surround, TV point, electric power points, radiator, carpet.
MIDDLE LIVING ROOM : 4.00m (13' 1") x 3.52m (11' 7")
with internal doors from the Reception Hall and through to the Kitchen, uPVC framed and glazed window to rear, radiator, ornamental fireplace with wooden mantle, electric power points, TV point, carpet.
KITCHEN : 3.82m (12' 6") x 3.26m (10' 8")
with uPVC framed and glazed window to side, fitted with a range of wall and base units, with wooden shaker style doors with work surfaces over, some wall units are glazed for display purposes, integrated dishwasher, double oven and grill and hob with extractor fan over, 1.5 bowl drainer sink unit with mixer tap over, space for fridge freezer, walls tiled to splashback, electric power points, radiator, vinolay flooring, storage cupboard underneath stairs, opening through to the :
DINING ROOM : 3.26m (10' 8") x 2.69m (8' 10")
with uPVC framed and glazed window to rear, electric power points, radiator, TV point, wood effect laminate flooring, opening through to the :
UTILITY ROOM : 3.23m (10' 7") x 2.76m (9' 1")
with uPVC framed and glazed window to front and uPVC framed and glazed door to front leading into the small court yard, single drainer sink unit with mixer tap over, plumbing for automatic washing machine, space for tumble drier, radiator, electric power points, tiled flooring (this room is in need of some works), door through to :
OFFICE SPACE : 4.69m (15' 5") x 1.97m (6' 6")
Note : Measurements are the full length and width of the Rear Hall and Office Space.(within the Rear Hall Area) uPVC framed and glazed window to side and uPVC framed and glazed door to rear, 2 x double door storage cupboards, electric power points, radiator, tiled flooring, door through to the :
WET ROOM : 1.86m (6' 1") x 1.59m (5' 2")
with uPVC framed and frosted glazed window to side, walk in shower with large rain water shower head and standard shower head, low level wc, wall mounted wash hand basin with mixer tap over, chrome heated towel warmer, shaving point, mirrored bathroom cabinet, walls fully tiled, tiled flooring with a drain.
FIRST FLOOR :
FRONT BEDROOM 1 : 3.28m (10' 9") x 2.79m (9' 2")
with uPVC framed and glazed window to front, electric power points, TV point, radiator, carpet.
BACK BEDROOM 2 : 3.28m (10' 9") x 2.30m (7' 7")
with uPVC framed and glazed window to rear, electric power points, TV point, radiator, carpet.
FAMILY BATHROOM : 2.28m (7' 6") x 1.71m (5' 7")
fitted with a white suite including panelled P-Shaped bath with shower attachment over fitted with mixer taps, low level wc, wash hand basin within a vanity unit with storage cupboard below and mixer tap over, chrome towel warmer, walls tiled to splashback, vinolay flooring.
MIDDLE BEDROOM 3 : 3.45m (11' 4") x 3.11m (10' 2")
with uPVC framed and glazed window to rear, electric power points, TV point, radiator, carpet.
FRONT BEDROOM 4 : 2.26m (7' 5") x 1.94m (6' 5")
with uPVC framed and glazed window to front, electric power points, radiator, carpet, access to attic space, (THE NEXT DOOR NEIGHBOURS HAVE CONVERTED THEIR ATTIC INTO ANOTHER ROOM - subject to any necessary planning permissions being granted).
LANDING AREA :
with airing cupboard, access to bedroom accommodation, radiator, carpet.
EXTERNALLY :
OFF ROAD PARKING TO FRONT AND UNRESTRICTED ON ROAD PARKING IF REQUIRED.ENCLOSED COURT YARD TO SIDE.PATIO AREA.LAWNED AREA.SUMMER HOUSE ON A PART DECKED AREA.LARGE STORAGE SHED IN NEED OF REPAIR.
SERVICES ETC :

