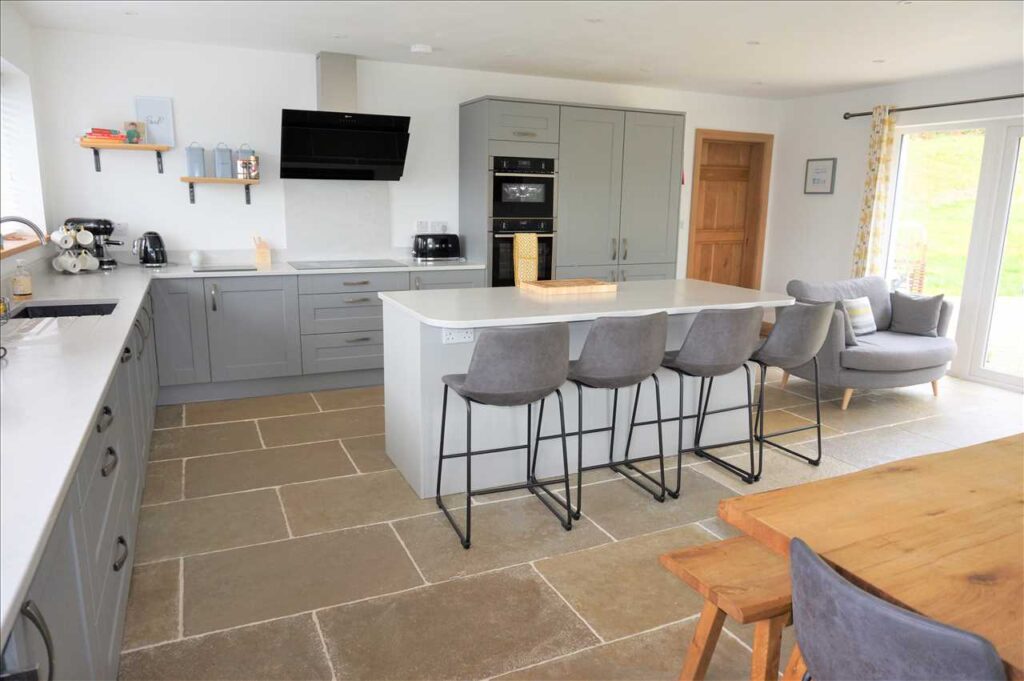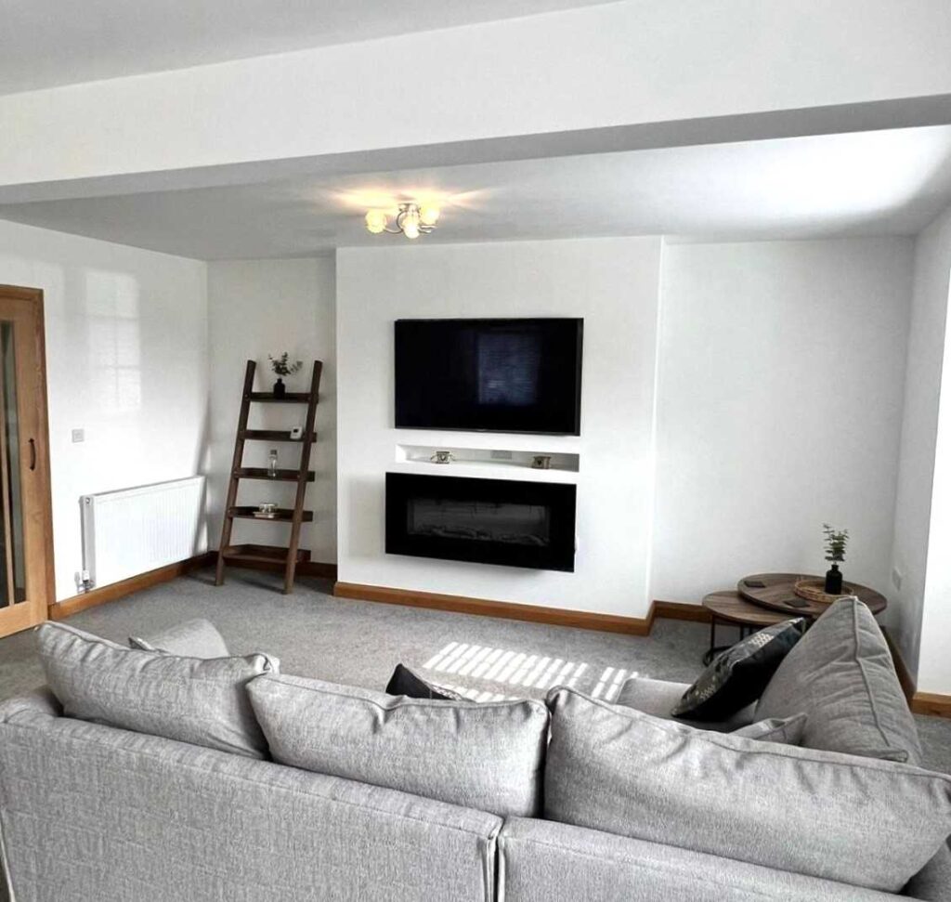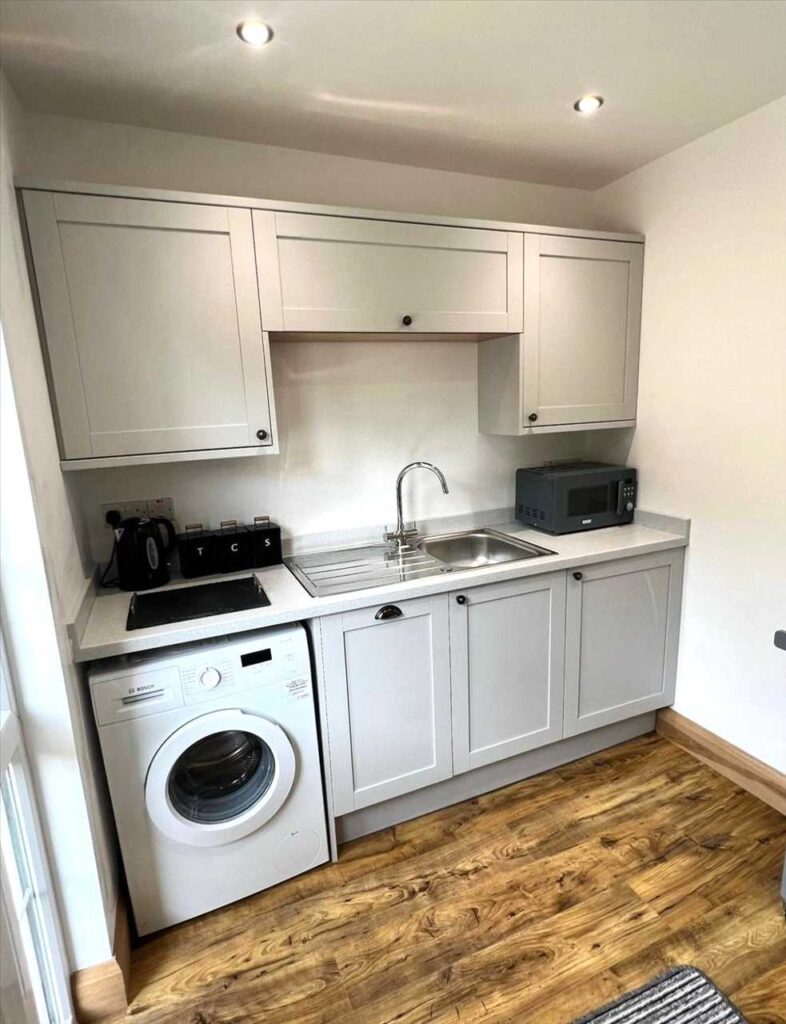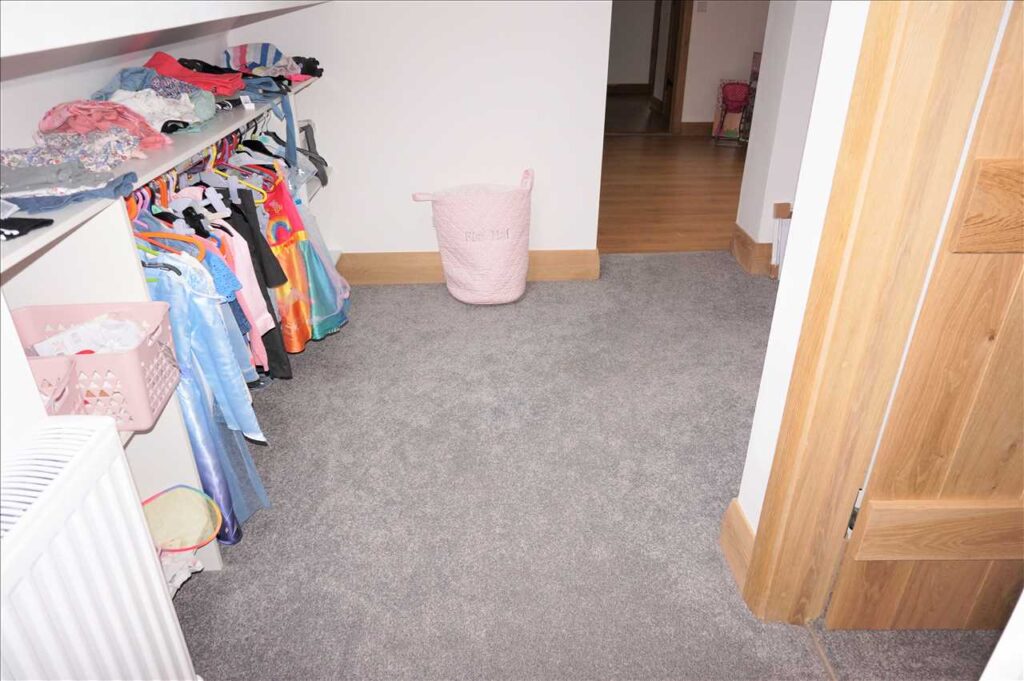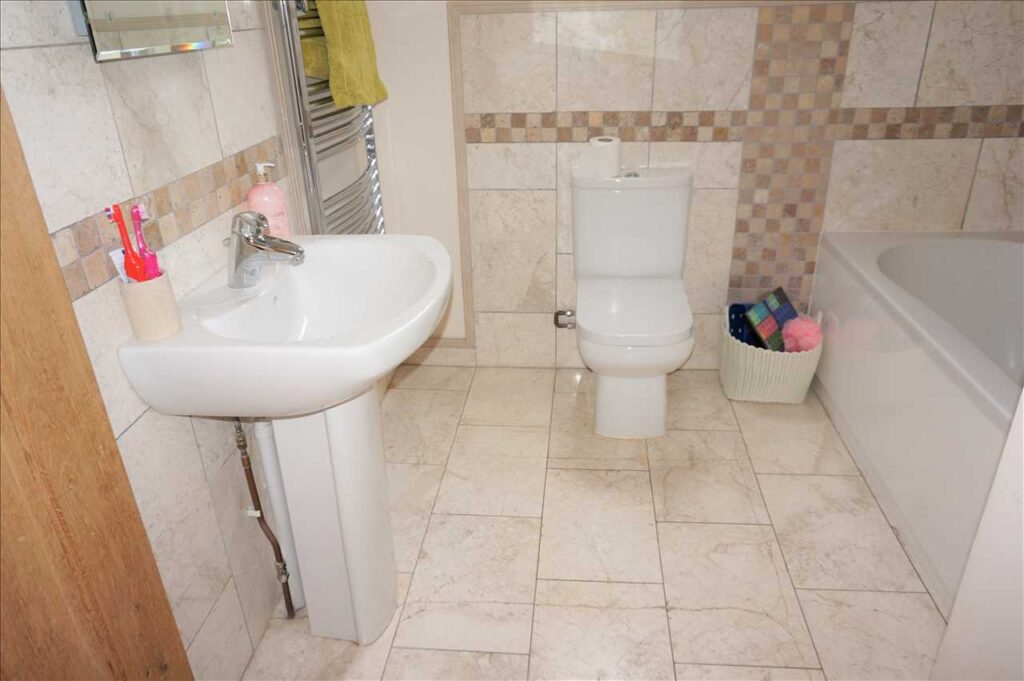Cysgod Y Coed, Llandyfan, Ammanford
£595,000
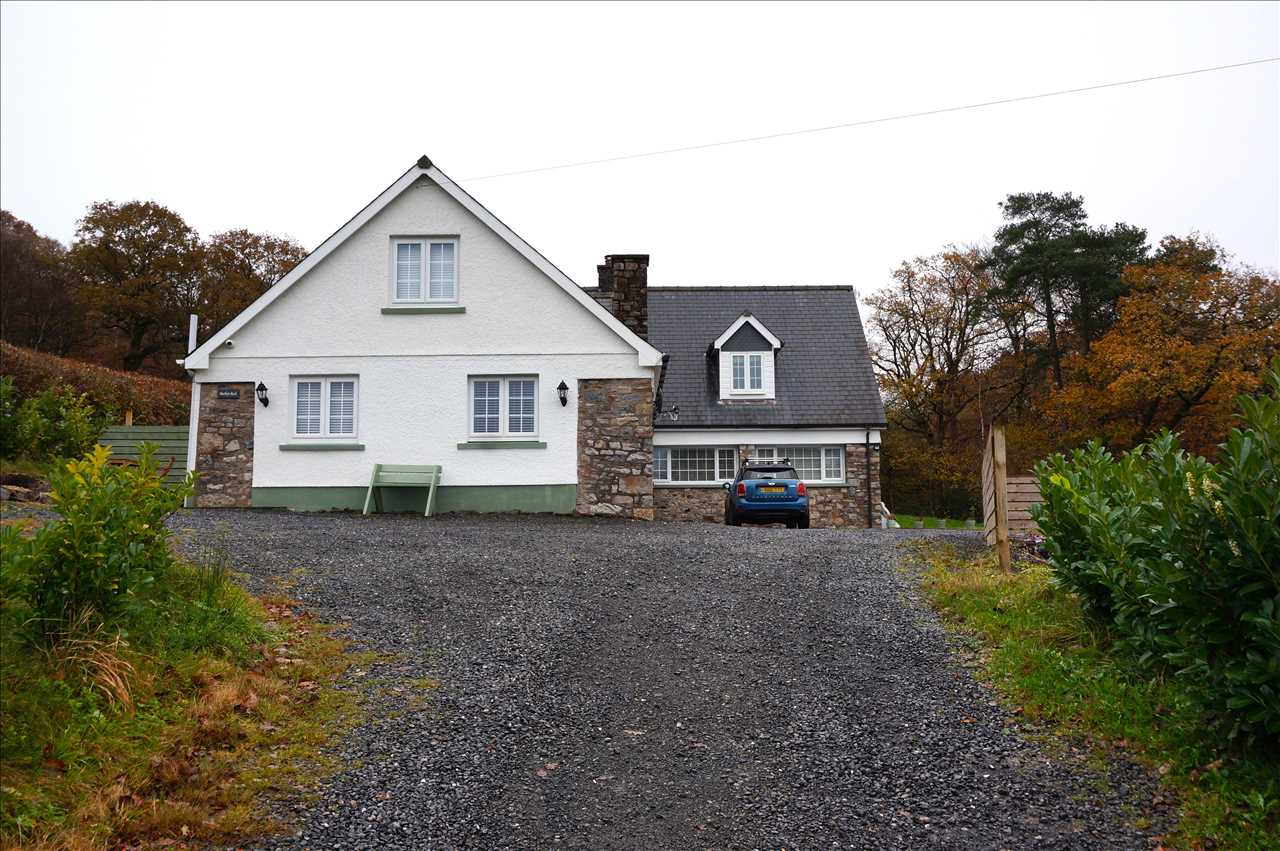
Full Description
TO LOCATE THE PROPERTY :
FROM OUR CROSS HANDS OFFICE TAKE THE A476 IN THE DIRECTION OF LLANDEILO AND AT THE TRAFFIC LIGHTS AT GORSLAS SQUARE TAKE THE SECOND TURNING RIGHT BEING THE B4556 FOR LLANDYBIE AND PASSING THE PHOENIX PUBLIC HOUSE ON THE LEFT-HAND SIDE. CONTINUE TO LLANDYBIE AND ON REACHING THE MAIN T-JUNCTION TURN LEFT ONTO THE A483 IN THE DIRECTION OF LLANDEILO. TRAVEL A DISTANCE OF APPROXIMATELY 1.5 MILES ENTERING THE VILLAGE OF DERWYDD AND AT THE CROSS ROADS, TURN RIGHT. (THE COLLEGE INN IS SITUATED ON THE CROSS ROADS). FOLLOW THIS COUNTRY ROAD FOR APPROXIMATELY 2 MILES IN THE DIRECTION OF LLANDYFAN VILLAGE AND THE ENTRANCE TO THE PROPERTY IS THE SECOND ON THE LEFT JUST AFTER PASSING THE CHURCH OF LLANDYFAN ON THE LEFT HAND SIDE. FOR SALE BOARD ERECTED
RECEPTION HALL : 2.95m (9' 8") x 2.95m (9' 8")
accessed via uPVC framed and glazed door and side screen, with flagstone flooring, oak internal doors through to the Lounge, Bathroom and Inner Hall area, Radiator, electric power point.
LOUNGE : 6.42m (21' 1") x 6.20m (20' 4")
with uPVC framed and glazed French doors out to rear seating area, uPVC framed and glazed window to side, uPVC framed and decorative leaded glass insert window to rear, multi fuel burning stove within a large open fireplace with stone hearth and brick surround and oak mantle over, staircase to first floor accommodation, flagstone flooring with underfloor heating.
KITCHEN AND DINING ROOM : 6.39m (21' 0") x 5.96m (19' 7")
with 2 x uPVC framed and glazed windows to front and side, uPVC framed and glazed French doors with double side screen to rear, fitted 1.5 bowl grey resin sink unit with chrome mixer tap over, Neff hob with Neff chrome and black glass extractor hood above, Neff twin oven and grill, Integrated fridge freezer, pull out larder cupboard, Integral dishwasher, wine rack and cooler, quartz work surfaces and quartz island with breakfast bar, flagstone flooring with underfloor heating, Open plan area with room for Dining Table and further seating areas to make this room a very Large Open plan Family space.
SHOWER ROOM AND TOILET : 3.11m (10' 3") x 2.32m (7' 7")
with uPVC framed and frosted glazed window to side, fully enclosed shower cubical, wall mounted wash hand basin with mixer tap over, low level wc, wall boarded, tiled flooring, feature radiator.
SECONDARY HALL : 2.92m (9' 7") x 2.91m (9' 7")
Hardwood stairs to first floor accommodation, uPVC framed and glazed window to side, flagstone flooring, HW radiator.NOTE : This property is one large family home, or it has also been set up to be split into 2, one being the large family home and the other an annexe or holiday let. It is here in the Hallway that you would secure the door closed and you have split the property into two. Offering great earning potential or an annexe for older / younger family members to have their independence.
SITTING ROOM : 6.00m (19' 8") x 4.50m (14' 9") approx.
Recently renovated with uPVC framed and glazed windows to side and 2 to uPVC framed and glazed windows to front, HW radiator, electric power points, TV connection point, fitted carpet.
KITCHEN (SECONDARY): 3.83m (12' 7") x 3.14m (10' 4")
Recently fitted with a range of wall and base units having grey fascias with work surfaces over, integrated cooker and hob with extractor hood over, single drainer sink unit with mixer tap over, integrated fridge freezer, space for washing machine, wood effect flooring, radiator, electric power points.
FIRST FLOOR :
MASTER BEDROOM 1 : 6.81m (22' 4") x 4.47m (14' 8")
with uPVC framed and glazed window to side and "Dormer" window to front, two large built in wardrobes with hanging rails and shelving, oak flooring, HW radiator, electric power points.
EN-SUITE SHOWER ROOM : 2.53m (8' 4") x 1.83m (6' 0")
with uPVC framed and glazed Velux window, corner shower cubicle with power shower over, pedestal wash hand basin with mixer tap over, Low level wc, walls tiled to splashback, Illuminated wall mirror, chrome towel heater, ceramic tiled flooring.
BEDROOM 2 : 4.25m (13' 11") x 3.35m (11' 0")
with uPVC framed and glazed "Dormer" window to side, oak flooring, HW radiator, electric power points, access through to the walk in wardrobe, eaves storage.
WALK IN WARDROBE : 3.59m (11' 9") x 1.86m (6' 1")
with Skylight, access to eaves storage, HW radiator, electric power points, carpet.
BEDROOM 3 : 3.97m (13' 0") x 3.64m (11' 11")
with uPVC framed and glazed window to side, oak door to eaves storage, oak flooring, HW radiator, electric power points.
BEDROOM 4 : 4.48m (14' 8") x 3.11m (10' 2")
with uPVC framed and glazed window to front, access to eaves storage, HW radiator, electric power points, carpet.
LANDING accessed via staircase in Lounge :
with attractive balustrading, access to eaves storage, oak flooring, access to attic space, access to bedroom accommodation.
FAMILY BATHROOM : 2.44m (8' 0") x 2.34m (7' 8")
with uPVC framed and frosted glazed window to rear, panelled bath with shower mixer tap over, pedestal hand basin with mixer tap over, Low level W.C. Polished limestone flooring and walls part tiled to half height with ceramic tiling, Velux window, chrome towel heater.
EXTERNALLY :
The property is approached via a gated private entrance from the county road that leads up to the front of the house and the large storage shed with light and power connected.GroundsThe property stands in grounds of one acre or thereabouts which surround the house and comprising well maintained lawned gardens to rear and sides, with an attractive established hedged boundary.At the front of the house and conservatory is a pretty paved patio area.An excellent range of garaging and workshops located to the side of the driveway which have power and lighting connected.
SERVICES ETC :
COUNCIL TAX : BAND- G -This information has been obtained from the Valuation Office and the Carmarthenshire County Council web sites. This information is not always accurate and it is advisable for you to make your own enquiries direct to the Council Tax Department of the Carmarthenshire County Council.SERVICES : Mains electricity and water, private drainage. Full oil fired central heating. (The appliances fitted within the property have not been tested and purchasers are advised to make their own enquiries as to whether they are in good working order and comply with current statutory regulations).Broadband - StandardMobile coverage - GoodFIXTURES AND FITTINGS : We are instructed by the Vendors to indicate that the fitted carpets where laid at the property are to be included in the purchase price.
ENERGY PERFORMANCE - BAND D
Features
- DETACHED, SUPERIOR DORMER STYLE BUNGALOW
- 4 BEDROOMS
- 3 RECEPTION ROOMS
- FAMILY BATHROOM, SHOWER ROOM AND SEPARATE EN-SUITE SHOWER ROOM
- LARGE GROUND OF APPROX. 1 ACRE OR THEREABOUTS
- GARDEN OVERLOOKING GLYNHIR GOLF COURSE
- PLANNING PERMISSION FOR DETACHED DOUBLE GARAGE WITH OFFICE / GYM
- LARGE OPEN PLAN KITCHEN, LIVING AND DINING ROOM
- VERY LARGE LOUNGE AND SEPARATE LIVING ROOM
- EARLY VIEWING ESSENTIAL
Contact Us
Peters and Co.34 Llandeilo Road
Cross Hands
Carmarthenshire
SA14 6NA
T: 01269 844826
E: mail@petersonline.co.uk







