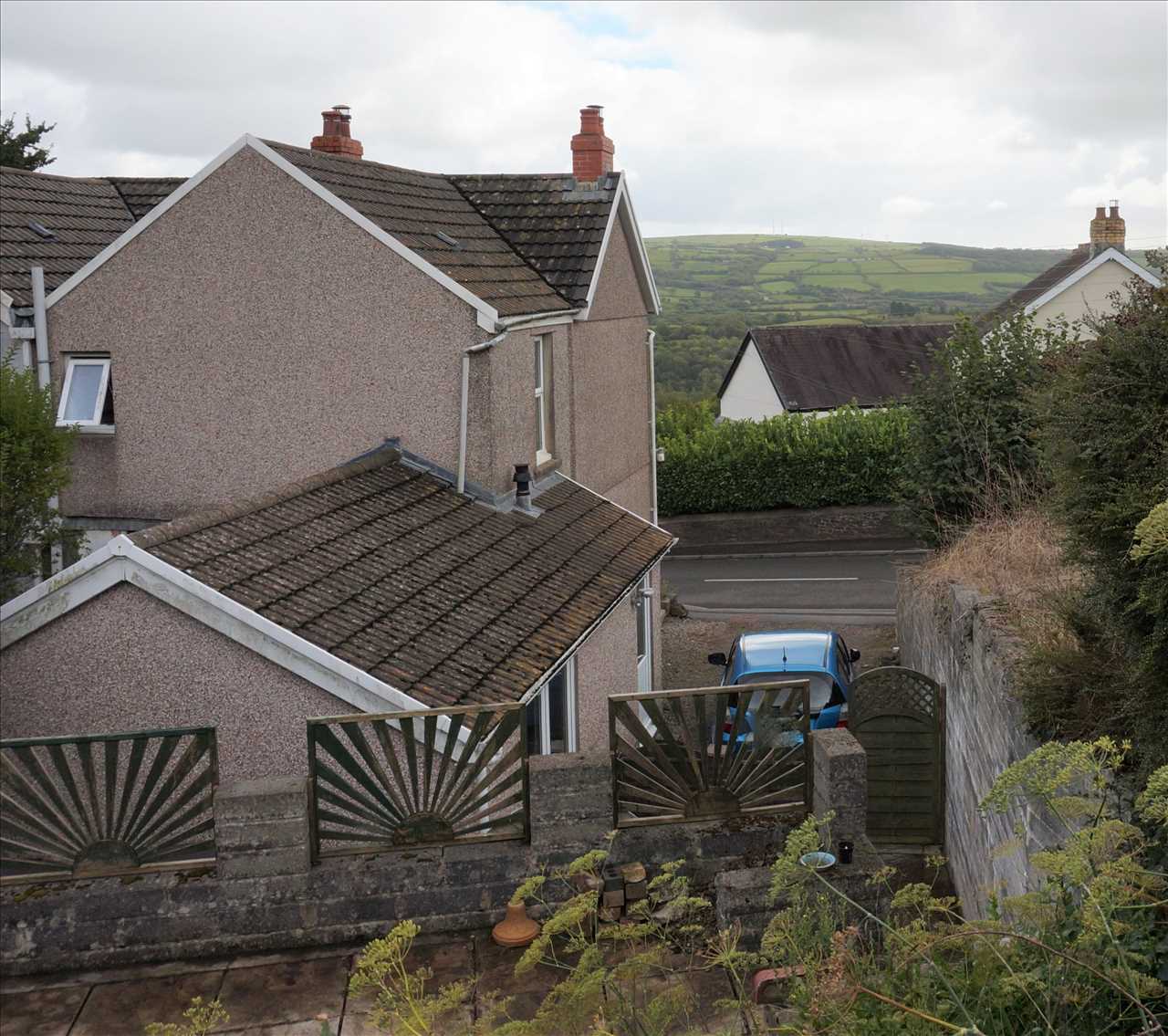Heol-Y-Banc, Bancffosfelen
£114,550

Full Description
TO LOCATE THE PROPERTY
FROM CROSS HANDS TAKE THE A476 IN THE DIRECTION OF LLANELLI ASCENDING THE HILL TO UPPER TUMBLE TURN LEFT FOR LOWER TUMBLE - BEFORE ENTERING THE VILLAGE OF CWMMAWR TURN LEFT ON TO THE B4317 ROAD FOR PONTYBEREM - AT PONTYBEREM SQUARE TURN RIGHT FOR CARMARTHEN ASCENDING THE HILL FOR APPROX. 1 MILE AND INTO THE VILLAGE OF BANCFFOSFELEN WITH THE PROPERTY BEING LOCATED ON THE RIGHT-HAND SIDE.ALTERNATIVELY FROM CARMARTHEN TAKE THE A487 ROAD SOUTH FOR LLANELLI - WITHIN THE VILLAGE OF CWMFFRWD BEAR LEFT ON TO THE B4309 AND THE NEXT LEFT ON TO THE B4306 FOR PONTYBEREM. TRAVEL THROUGH THE VILLAGES OF LLANGENDEIRNE AND CRWBIN AND ON ENTERING THE VILLAGE OF BANCFFOSFELEN THE PROPERTY CAN BE FOUND MID-WAY DOWN THE HILL ON THE LEFT-HAND SIDE. (For Sale Board Erected)
SIDE ENTRANCE HALL
With uPVC framed window to front with frosted glazing, uPVC finish panelled and frosted glazed door provides access from the side driveway, radiator, wood effect laminate flooring.
SITTING ROOM (TO FRONT) : 4.02m (13' 2") x 3.33m (10' 11")
With uPVC framed window to front, radiator, TV connection point, staircase provides access to first floor accommodation, open under stairs storage area.
COMBINED KITCHEN AND DINING ROOM 4.80m (15' 9") x 2.34m (7' 8")
Fully fitted with range of units having Maple effect laminated fascias and with rolled edge work surfaces and with storage cupboards and drawers beneath, range of matching wall cupboards, inset 1.5 bowl black sink with mixer tap, mains gas freestanding cooker fitted flush to base units and with 4 ring hob, oven and grill, stainless steel finish canopied filter hood over, plumbing for automatic washing machine, uPVC framed window to side, ceramic tiled floor finish, access door from side entrance Hall and door provides access through to the sitting room, wall mounted mains gas combination boiler.
REAR LIVING ROOM : 4.47m (14' 8") x 4.27m (14' 0")
With uPVC finish French doors which provide access out to the side driveway, HW radiator, attic storage above, wood effect laminate flooring.
FRONT BEDROOM 1 4.49m (14' 9") x 3.38m (11' 1") TO 2.36m (7'9)
With uPVC framed and glazed window to front, radiator.
BACK BEDROOM 2 2.99m (9' 10") x 2.73m (8' 11")
With uPVC framed and glazed window to side, radiator, carpet.
MAIN BATHROOM 2.05m (6' 9") x 1.92m (6' 4")
With white suite and including corner bath with electric instant shower control over and with shower curtain rail as fitted, pedestal basin and toilet, walls part finished with ceramic tiling, open fronted airing cupboard with HW radiator and slatted shelving.
EXTERNALLY :
2 OFF ROAD PARKING SPACESWOOD SHEDPATIO AREAVEGETABLE GARDENEXTRA PIECE OF LAND LOCATED A SHORT DISTANCE ALONG A 6FT CORRIDOR TO THE LEFT OF THE LAND, WHICH OPENS UP TO A LARGER WOODED AREA.
SERVICES ETC :
COUNCIL TAX : BAND C-2021/22 (£1537.54 ) This information has been obtained from the Valuation Office and the Carmarthenshire County Council web sites. This information is not always accurate and it is advisable for you to make your own enquiries direct to the Council Tax Department of the Carmarthenshire County Council.SERVICES : Mains electricity, water and sewerage services. gas central heating Mains electricity, water and sewerage services. Full Gas central heating. (The appliances fitted within the property have not been tested and purchasers are advised to make their own enquiries as to whether they are in good working order and comply with current statutory regulations).(FIXTURES AND FITTINGS : We are instructed by the Vendors to indicate that the fitted carpets where laid at the property are to be included in the purchase price.
Features
- SEMI-DETACHED HOUSE with side driveway for parking 2 vehicles
- Small forecourt garden and large rear garden with patio and barbecue area
- Additional garden ideal for cultivation as vegetable garden
- Lounge
- Rear Large Living Room
- 2 Bedrooms
- Main Bathroom
- Convenient village location
- IN NEED OF FULL RENOVATION
- NO ONWARD CHAIN
Contact Us
Peters and Co.34 Llandeilo Road
Cross Hands
Carmarthenshire
SA14 6NA
T: 01269 844826
E: mail@petersonline.co.uk


























