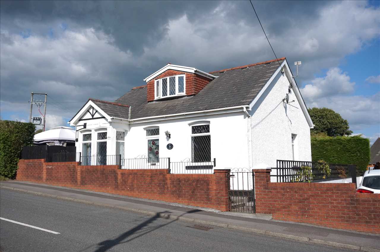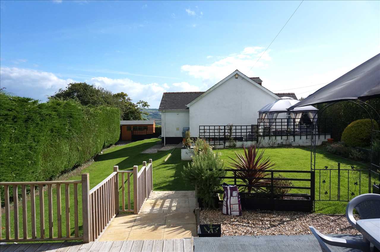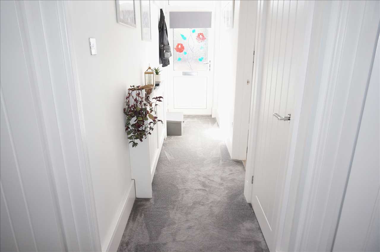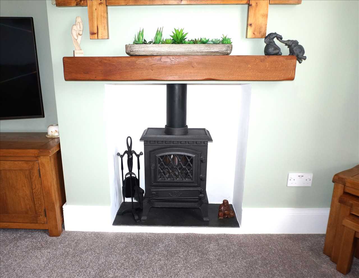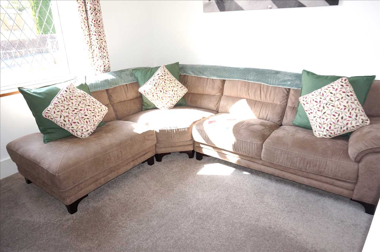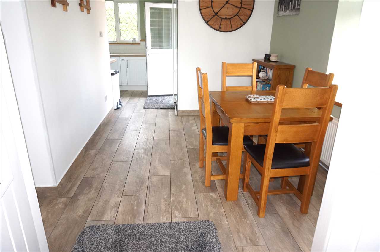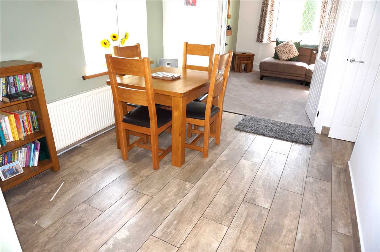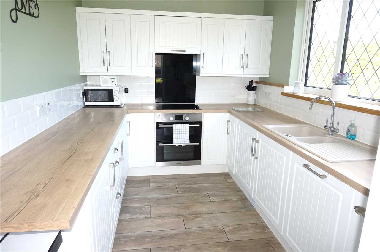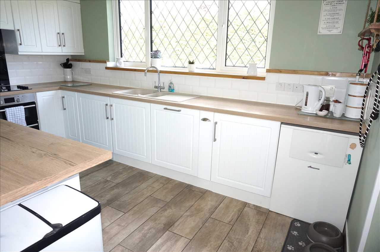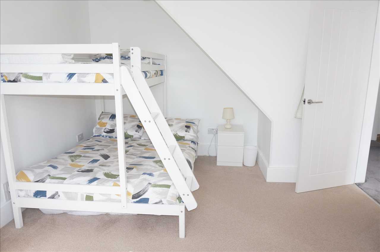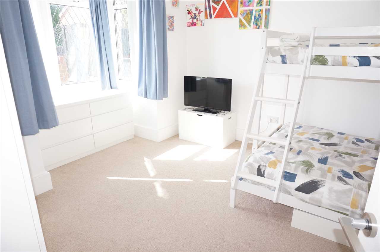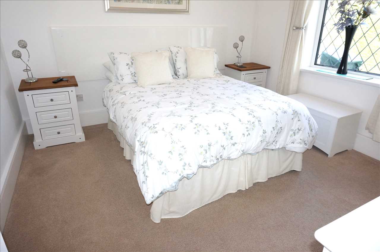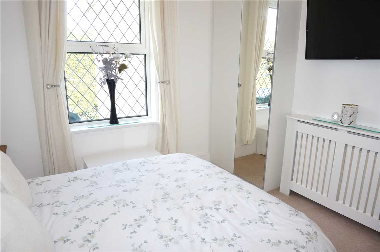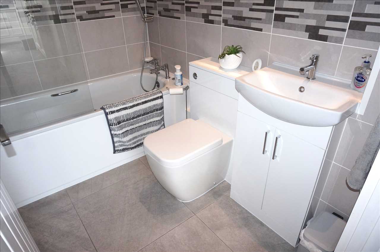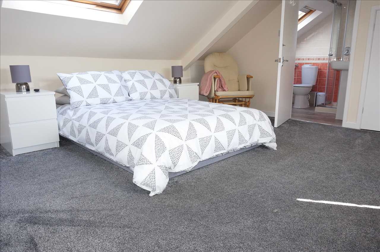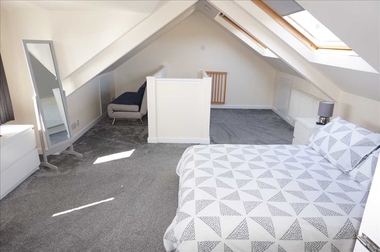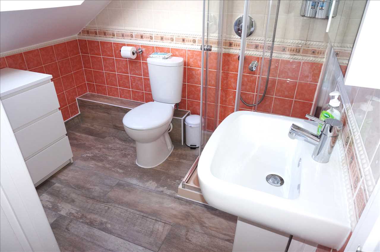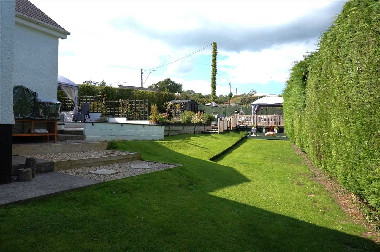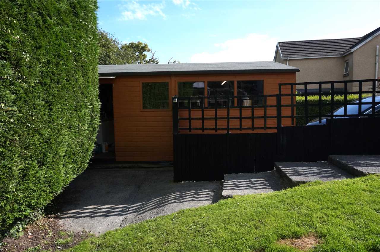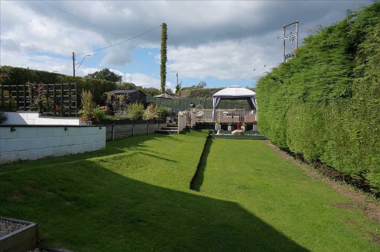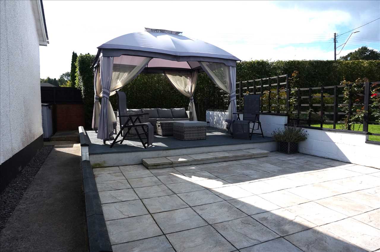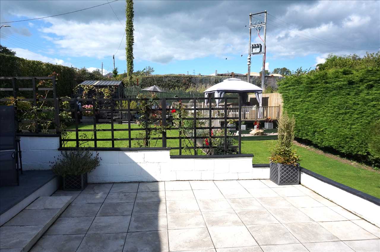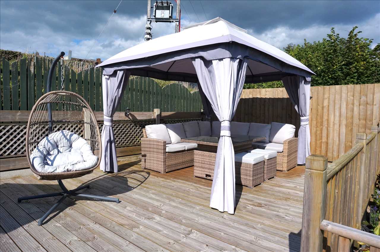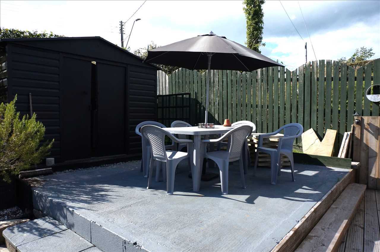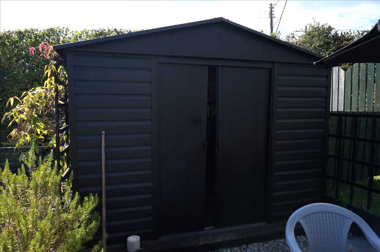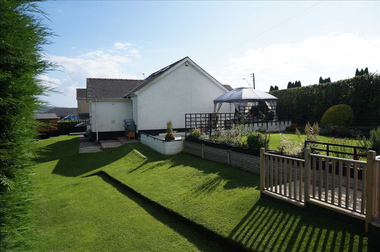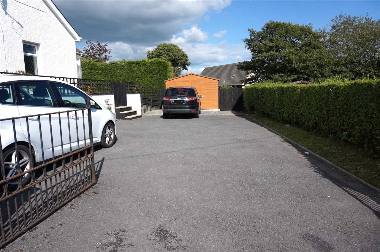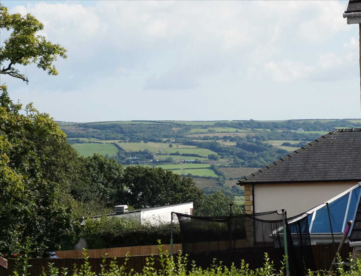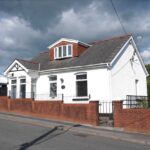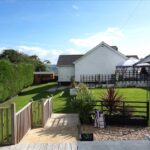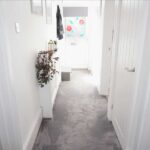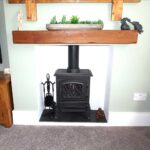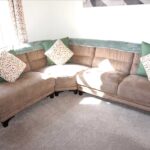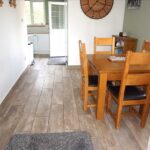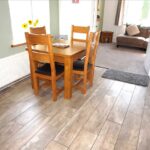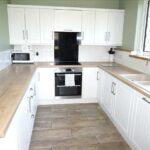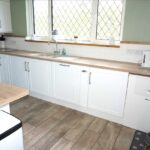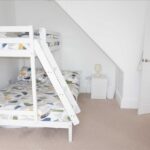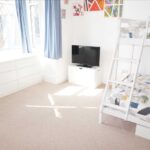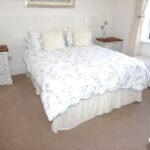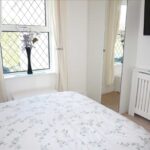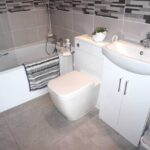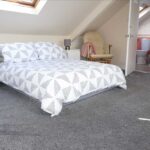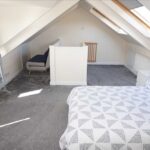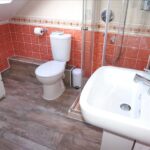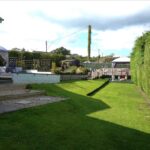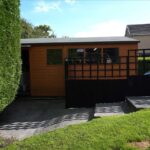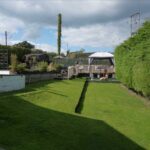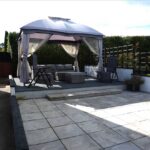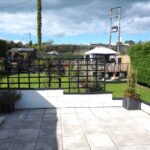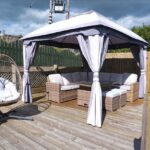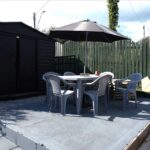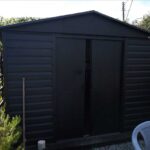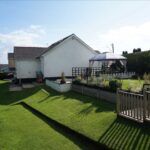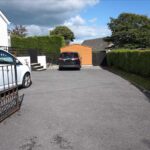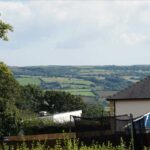Heol-Y-Meinciau, Pontyates
Property Features
- DECEPTIVELY SPACIOUS DETACHED DORMER BUNGALOW
- Possibly of development of side garden as a BUILDING PLOT subject to purchaser contacting Carmarthenshire Council
- Double gated entrance to side driveway with parking for several vehicles
- Room to park a Motor Home or Large Caravan
- MAINS GAS CENTRAL HEATING
- Lounge and Separate Dining Room
- Fully Fitted Modern Kitchen
- 3 Bedrooms
- Family Bathroom and En-Suite Shower Room
- Beautiful Large Gardens with Patio Areas, Lawn areas and Decked Areas with views
Property Summary
There is a very large side lawn and garden which has the POSSIBILITY OF DEVELOPMENT AS A BUILDING PLOT subject to planning permission being granted in this respect.
It is situated within the village of Pontyates being convenient to local facilities including Post Office, chemist, retail shops, petrol garage, Asda, village inns and primary school. It is approx. 9mls south of the important agricultural and administrative county town of Carmarthen and similar distance from the busy town of Llanelli. It is approx. 3mls. from the new Ffos Las racecourse, 6mls from the beautiful country park of Pembrey with the beautiful Cefn Sidan sandy beach and where there is also a motor racing circuit. The expanding centre of Cross Hands is within a distance of approx.7mls and where there is connection on to the A48/M4 dual carriageway with good road links to the towns of Ammanford, Llandeilo, Carmarthen, Llanelli and also to the City of Swansea.
Full Details
TO LOCATE THE PROPERTY :
From our Cross Hands office take the A476 in the direction of Llanelli travelling straight through the traffic lights at Cross Hands square and ascending the hill to Upper Tumble. Take the main turning right for Lower Tumble descending through the village and towards Cwmmawr turning left into Derwen road being the B4317 road for Pontyberem. Follow this road continuing straight through the village of Pontyberem and through the village of Ponthenri until reaching the T junction on to the B4309 road at Pontyates. Turn right descending the hill and following the main road round to the right passing the garage on the left hand side. Start ascending the hill and the property can be found on the right hand side a short distance after passing the speed camera.
RECEPTION HALL :
With uPVC framed and glazed front entrance door leading into the Reception Hall, coat hooks, radiator, electric power point, carpet, doors through to the Bedroom accommodation and stairs to First Floor accommodation.
LOUNGE : 3.65m (12' 0") x 3.35m (11' 0")
With uPVC framed and glazed window to front, feature fireplace with cast iron electric stove with wooden mantle over and slate hearth, TV point, radiator, electric power points, carpet, internal wooden and glazed double doors leading directly through to the Dining Room.
DINING ROOM : 3.29m (10' 10") x 2.76m (9' 1")
With uPVC framed and glazed window to side, opening directly through to the kitchen, wood effect tiled flooring, electric power points, radiator.
KITCHEN : 4.04m (13' 3") x 2.52m (8' 3")
Recently fitted with a range of modern units having white doors and fascias and including wood effect work surfaces over, integrated cooker and hob with extractor over and oven and grill below, integrated washing machine, integrated dish washer, integrated fridge freezer and fitted boiler, wood effect tiled flooring, electric power points, walls tiled to splash back, uPVC framed and glazed window to rear and uPVC framed and glazed door to side.
BEDROOM ACCOMMODATION :
FRONT BEDROOM 2 : 3.65m (12' 0") x 3.40m (11' 2")max
with uPVC framed and glazed bay window to front, electric power points, radiator, carpet.
BACK BEDROOM 3 : 3.27m (10' 9") x 3.25m (10' 8")
with uPVC framed and glazed window to rear, electric power points, radiator, carpet.
FAMILY BATHROOM :
Recently fitted with a white suite including, low level wc, wash hand basin set within a vanity unit with drawers below and mixer tap over, panelled bath with mixer taps over and shower over the bath with fitted shower screen, chrome towel warmer, walls tiled, tiled flooring.
FIRST FLOOR :
MASTER BEDROOM 1 : 6.14m (20' 2") x 4.19m (13' 9")
With shaped ceiling finish, uPVC framed and glazed dormer window to the front, 2 Velux roof windows, walk in storage cupboard, small doors give access to the limited roof space, radiator, electric power points, carpet, internal door through to :
EN-SUITE SHOWER ROOM : 2.25m (7' 5") x 1.67m (5' 6")
With white suite with low level wc, pedestal wash hand basin with mixer tap over, fully enclosed shower cubicle with shower over, radiator, walls tiled, wood effect flooring, Velux roof window.
EXTERNALLY :
Large Detached Workshop and Store2 Patio AreasFully enclosed lawn areaDecked AreaStorage ShedLarge Lawned AreaLarge Parking Area to the side for approx 6 cars
NOTE :
There is a very large side garden area which could be separated into a building plot for construction of a residential unit subject to planning permission being granted in this respect. Any purchasers would have to make their own enquiries in relation to the plot via the planning department in Carmarthenshire Council.
SERVICES ETC :
COUNCIL TAX : BAND C This information has been obtained from the Valuation Office and the Carmarthenshire County Council web sites. This information is not always accurate and it is advisable for you to make your own enquiries direct to the Council Tax Department of the Carmarthenshire County Council.SERVICES : Mains electricity, gas, water and sewerage services. Full mains gas fired central heating. (The appliances fitted within the property have not been tested and purchasers are advised to make their own enquiries as to whether they are in good working order and comply with current statutory regulations).FIXTURES AND FITTINGS : We are instructed by the Vendors to indicate that the fitted carpets where laid at the property are to be included in the purchase price.

