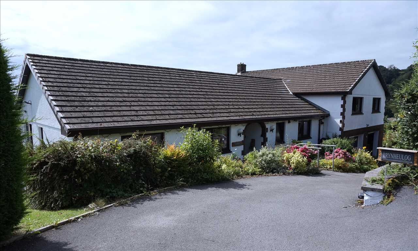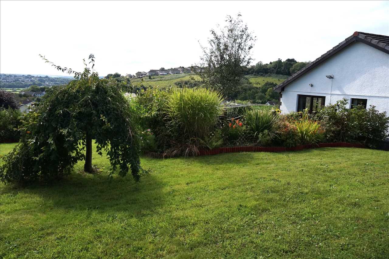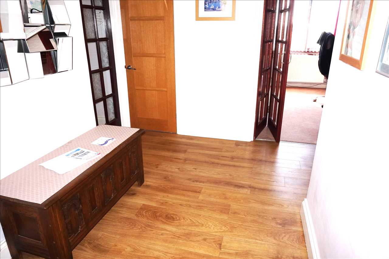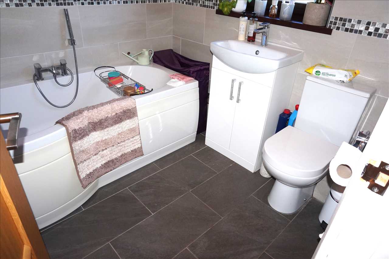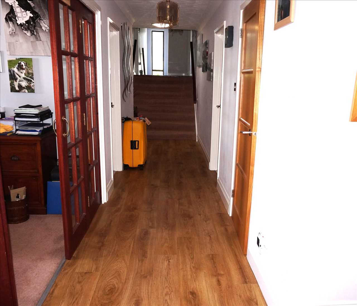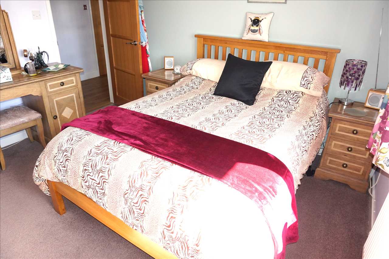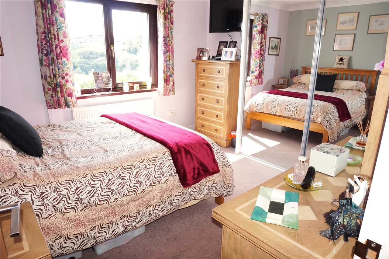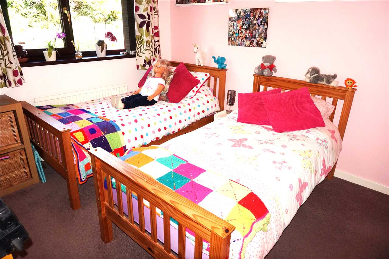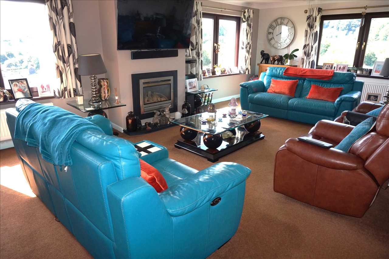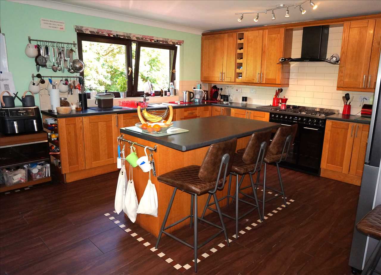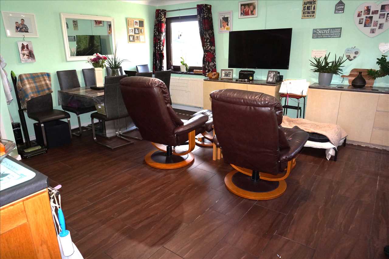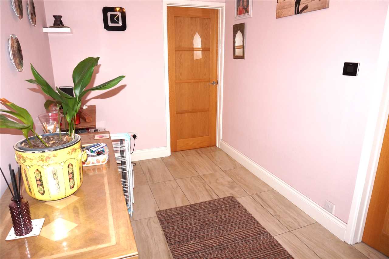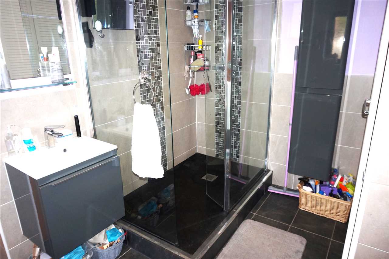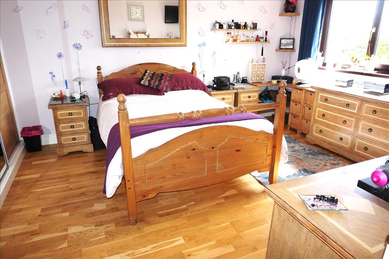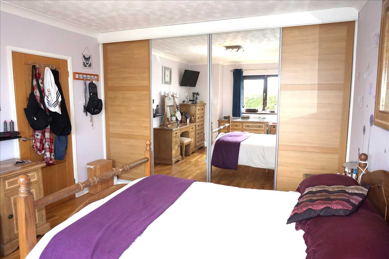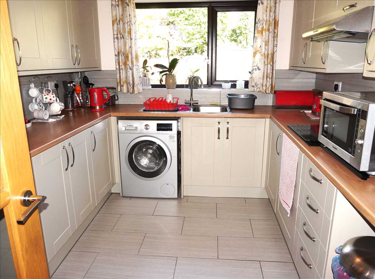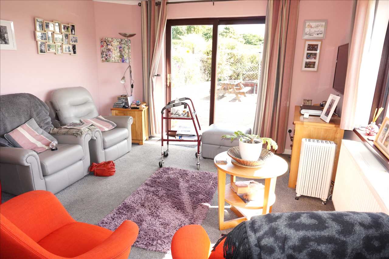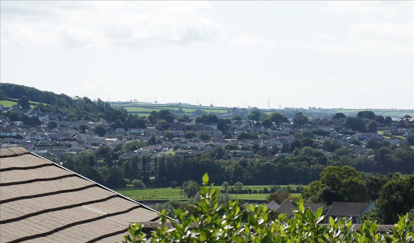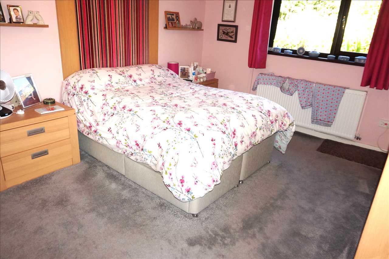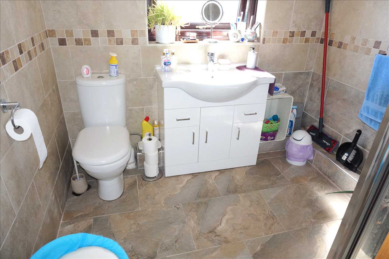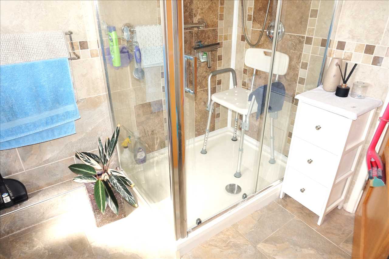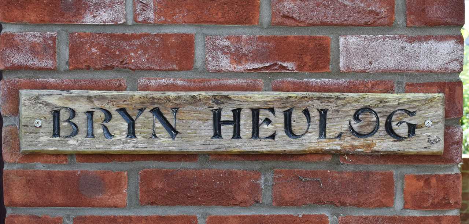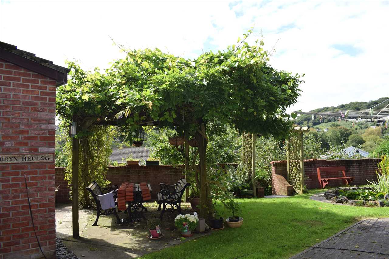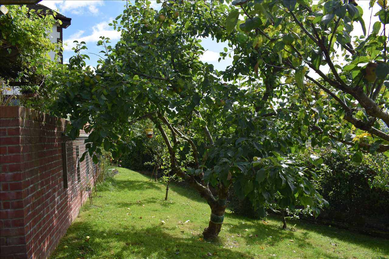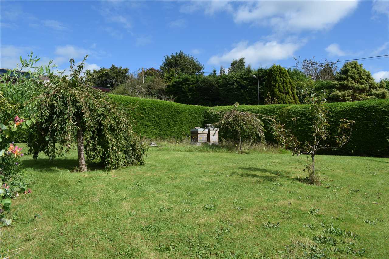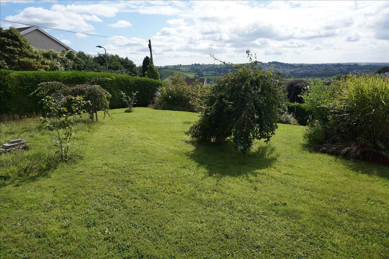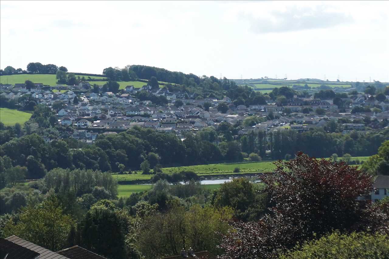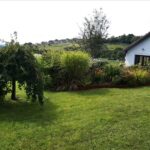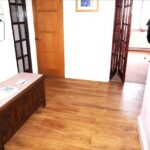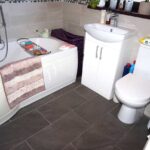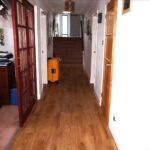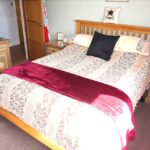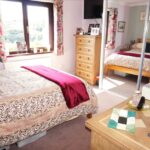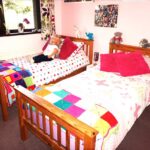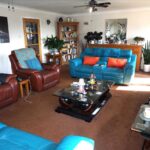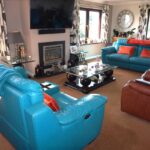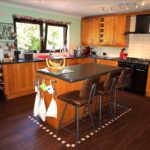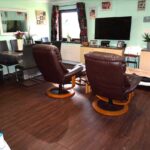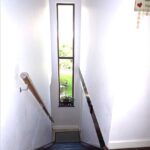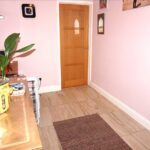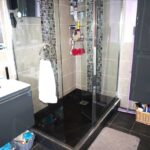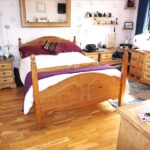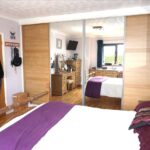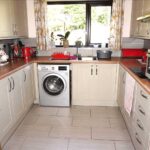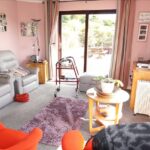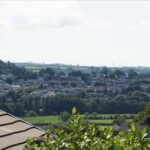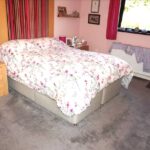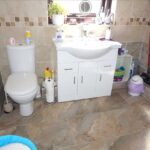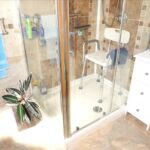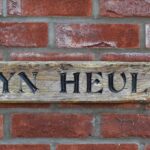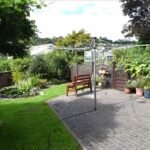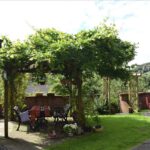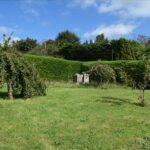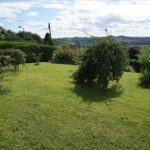Brynheulog, Penlanffos Road, Carmarthen
Property Features
- LARGE PROPERTY WITH OPTION FOR SEPARATE ANNEXE
- Large Garden
- OUTSTANDING VIEWS OVER CARMARTHEN AND BEYOND
- LARGE LOUNGE
- LARGE OPEN PLAN KITCHEN, DINING AND LIVING ROOM
- MODERN PROPERTY WITH MANY UNIQUE FEATURES
- DRIVEWAY LEADING TO DOUBLE GARAGE FOR OFF ROAD PARKING FOR NUMEROUS VEHICLES / MOTOR HOME
- CLOSE TO ALL AMMENITIES
- BEAUTIFUL LOCATION
- EARLY VIEWING ESSENTIAL - FIRST TO VIEW WILL PURCHASE
Property Summary
It is located on the outskirts of the important agricultural and administrative town of Carmarthen where all shopping, educational, transport and social facilities are readily available and it is also a short distance from the West Wales General Hospital. It is within easy walking distance of the Village of Abergwili where there is a thriving village community with two village pubs (one having a busy restaurant facility), primary school, village hall, playing fields and the Carmarthen Museum. It is also within easy distance of connection on to the Carmarthen Eastern Bypass and there is an excellent road network to the surrounding towns and to the cities of Swansea and Cardiff.
Full Details
RECEPTION HALL :
Accessed via uPVC framed and frosted glazed front entrance door, leading through to the Inner Hallway, to the left is the "Annexe Accommodation" internal doors through to storage cupboard, Office (Reception 3/Bedroom 5), wood effect laminate flooring, electric power point and door through to :
FAMILY BATHROOM : 2.62m (8' 7") x 2.21m (7' 3")
Fitted with a white three piece suite, including low level wc, wash hand basin set within a vanity unit with storage cupboard below and mixer tap over, P-Shaped bath with mixer tap over, hand held shower attachment, power shower over with fitted shower screen, radiator, tiled flooring, tiled walls, uPVC framed and frosted glazed window to front.
OFFICE / RECEPTION ROOM 3 / BEDROOM 5 : 3.45m (11' 4") x 3.38m (11' 1")
With uPVC framed and glazed window to rear, electric power points, radiator, carpet. INNER HALL :With doors to Bedroom accommodation and Lounge and Kitchen, storage cupboard, wood effect laminate flooring, electric power points, radiator, stairs to upper floor.
BACK BEDROOM 2 : 3.73m (12' 3") x 3.35m (11' 0")
With uPVC framed and glazed window to rear, built in mirrored wardrobes, electric power points, radiator, carpet.
FRONT BEDROOM 3 : 3.12m (10' 3") x 3.10m (10' 2")
With uPVC framed and glazed window to front, full width built in mirrored front wardrobes, electric power points, radiator, carpet. (Measurement excluding the wardrobe area)
LOUNGE : 7.49m (24' 7") x 4.98m (16' 4")
With uPVC framed and glazed windows to side and two to rear with breath taking views, feature fireplace fitted with ornamental fireplace, electric power points, radiators, TV point, carpet.
OPEN PLAN KITCHEN, LIVING AND DINING ROOM : 7.49m (24' 7") x 5.18m (17' 0")
Fitted with a large range of oak wall and base units having rolled edge work surfaces over, inset "Range" cooker with extractor hood over, island in the middle with a breakfast bar area and storage, wine rack, integrated dishwasher, space for American Style fridge freezer, 1.5 drainer sink unit with mixer tap over, space for a large table and chairs, dedicated Living Area, electric power points, TV point, radiators, walls tiled to splashback, wood effect laminate flooring, uPVC framed and glazed windows to front and side.
Beautiful Feature window and staircase leading to Lower Ground Floor.Access to :INTEGRATED DOUBLE GARAGE with Workshop and Utility Area, single drainer sink unit with mixer tap over, uPVC framed and glazed window to side, 2 electric garage doors, electric power points.
UTILITY AREA :
With access to the Master Bedroom Suite, Family Bathroom and external uPVC framed and glazed door into Side Reception Area, tiled flooring, electric power points.Side Reception Area with uPVC framed and glazed external door, uPVC framed and glazed windows to side and rear, tiled flooring and Velux roof window.
FAMILY BATHROOM : 3.53m (11' 7") x 2.49m (8' 2")
Fitted with a white and grey 5 piece suite, including low level wc, bidet, wall mounted wash hand basin with mixer tap over and storage cupboard below, Jet powered Jacuzzi bath with mixer tap over and hand held shower attachment, separate shower cubical with power shower over and fitted shower screen, wall mounted storage cupboard, double door storage cupboard, radiator, tiled flooring, walls tiled to splashback and half height, uPVC framed and frosted glazed window to side.
MASTER BEDROOM 1 : 4.95m (16' 3") x 3.56m (11' 8")
With uPVC framed and glazed window to rear, full width built in mirrored front wardrobes, electric power points, radiator, wood effect laminate flooring. (Measurement excluding the wardrobe area)
ANNEXE ACCOMMODATION :
Accessed via the main Reception Hall to the front of the property.
SECONDARY KITCHEN : 3.35m (11' 0") x 2.74m (9' 0")
With uPVC framed and glazed window to front, fully fitted with a range of wall and base units with rolled edge wood effect work surfaces over, single drainer sink unit with mixer tap over, inset cooker with hob and extractor hood over with oven and grill below, space for fridge freezer, plumbing for automatic washing machine, space for small table, walls tiled to splashback, tiled flooring.
SECONDARY LOUNGE : 4.67m (15' 4") x 3.76m (12' 4")
With uPVC framed and glazed window to rear, uPVC framed and glazed patio doors leading out to a large private patio area and garden, electric power points, radiator, TV point, carpet.
VIEWS FROM THE LOUNGE :
BEDROOM : 4.34m (14' 3") x 3.61m (11' 10")
With uPVC framed and glazed window to front and uPVC framed and glazed window to side, built in wardrobes, electric power points, radiator, carpet. (Measurement excluding the wardrobe area)
SHOWER ROOM AND TOILET : 2.03m (6' 8") x 2.03m (6' 8")
Fitted with a white three piece suite, including low level wc, wash hand basin set within a vanity unit with storage cupboards below and mixer tap over, fully enclosed shower cubical with power shower over, radiator, tiled flooring, tiled walls, uPVC framed and frosted glazed window to rear.
EXTERNALLY :
LARGE PATIO AREADRIVEWAY FOR PARKING OF MOTOR HOME OR CARAVAN AND SEVERAL CARSDOUBLE GARAGEGREENHOUSEPOTTING SHEDSTORAGE SHEDUNDER COVER SEATING AREADEDICATED VEGETABLE PLANTING AREAPONDORCHARD
SERVICES ETC :
COUNCIL TAX : BAND G - This information has been obtained from the Valuation Office and the Carmarthenshire County Council web sites. This information is not always accurate and it is advisable for you to make your own enquiries direct to the Council Tax Department of the Carmarthenshire County Council.SERVICES : Mains electricity, water and sewerage services. Full gas fired central heating. (The appliances fitted within the property have not been tested and purchasers are advised to make their own enquiries as to whether they are in good working order and comply with current statutory regulations).FIXTURES AND FITTINGS : We are instructed by the Vendors to indicate that the fitted carpets where laid at the property are to be included in the purchase price.

