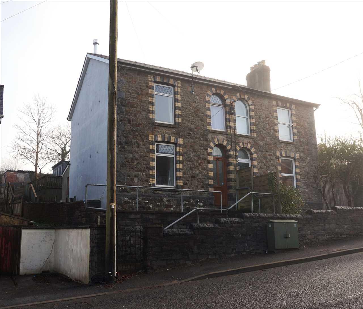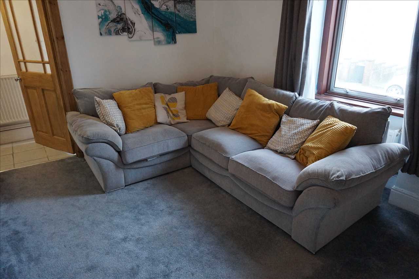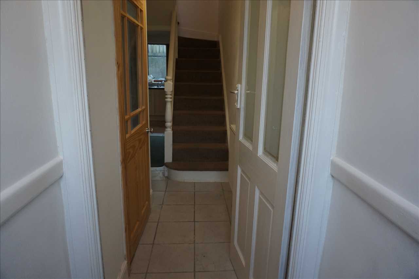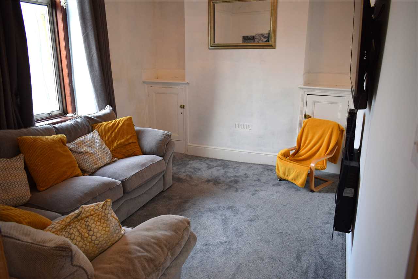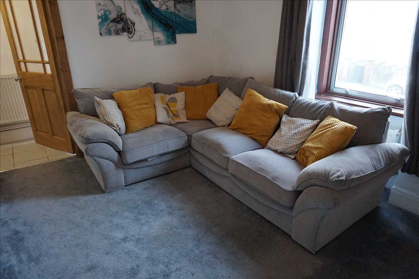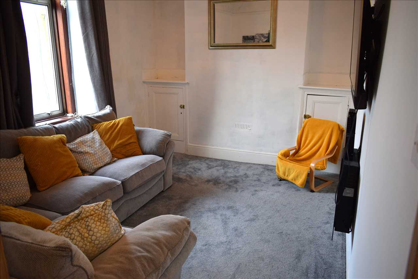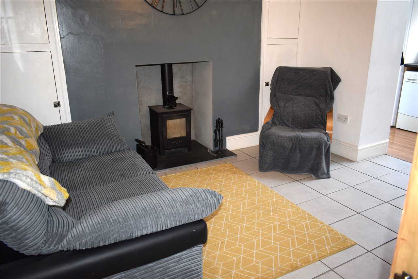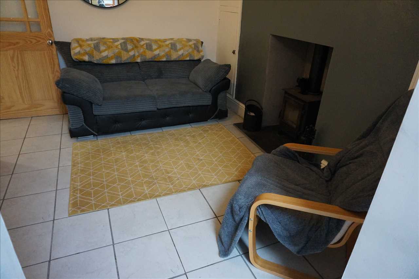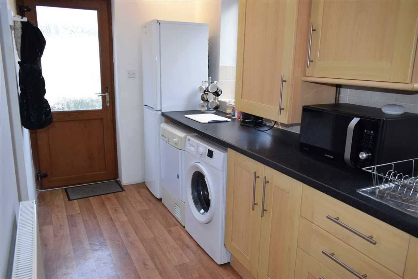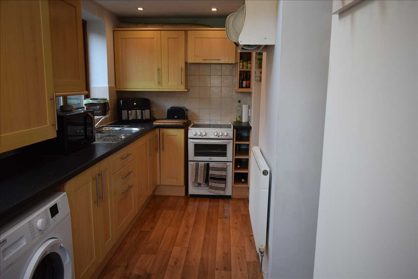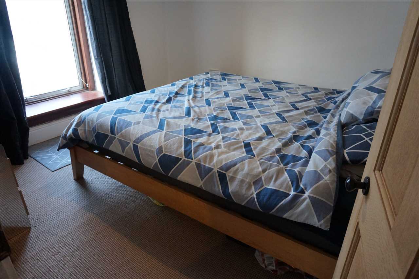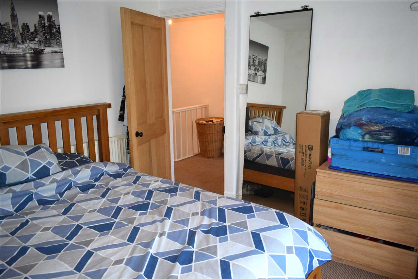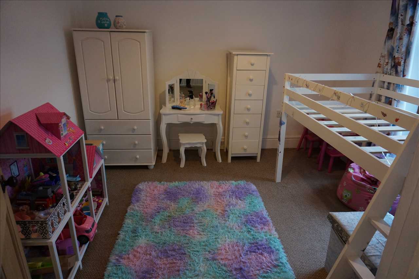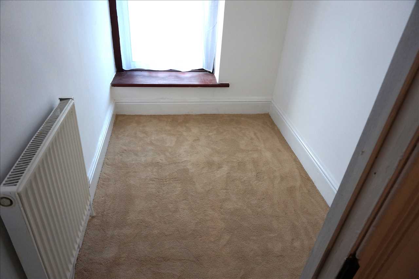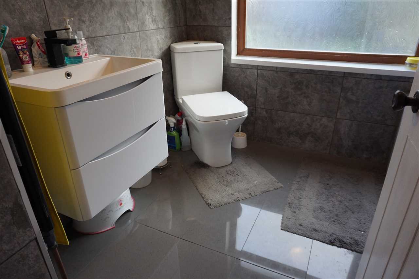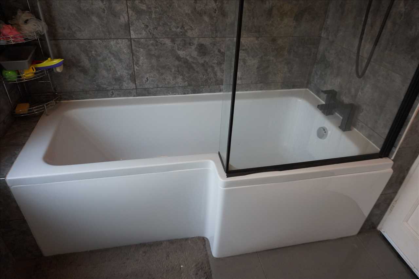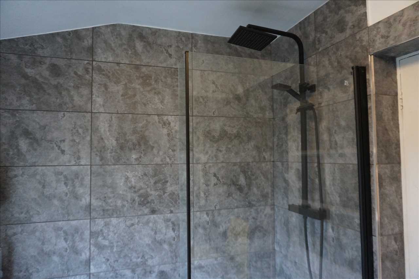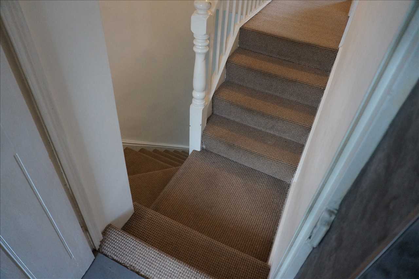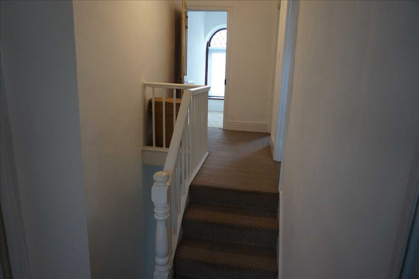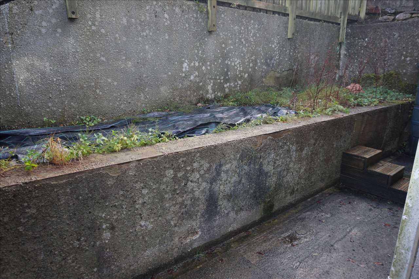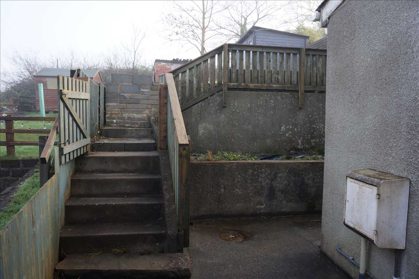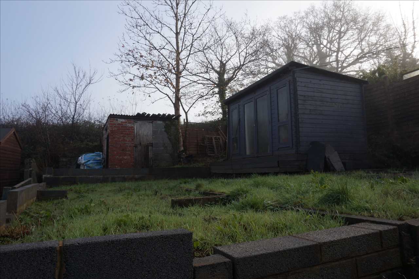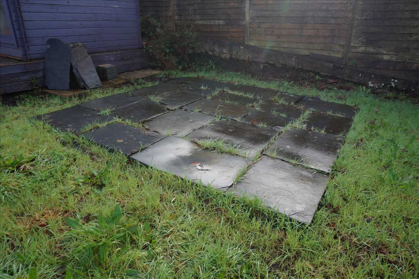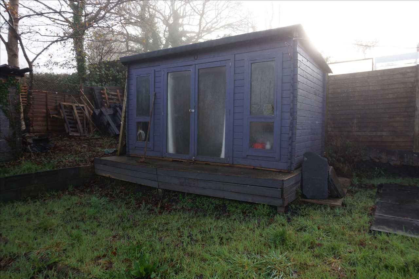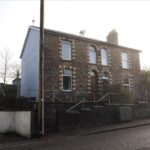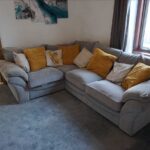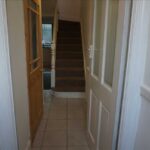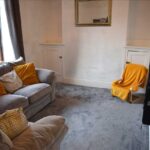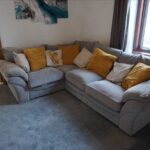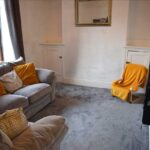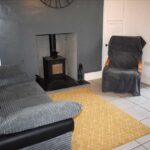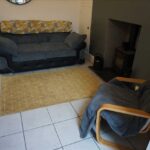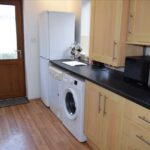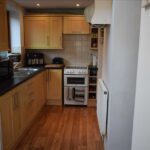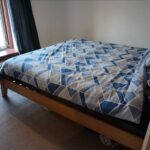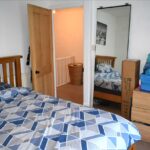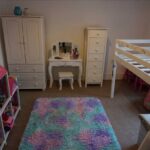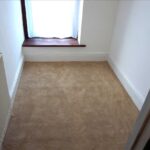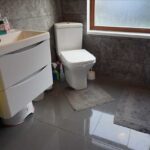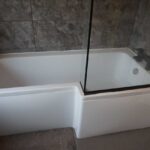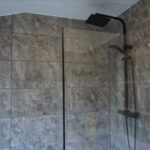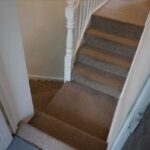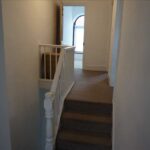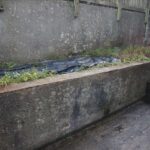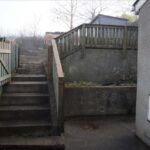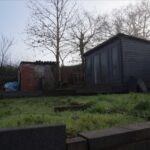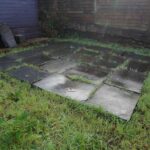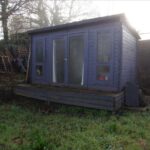Heol Cennen, Llandeilo
Property Features
- WALKING DISTANCE TO BOTH PRIMARY AND SECONDARY SCHOOLS
- ON THE OUTSKIRTS OF THE POPULAR TOWN OF LLANDEILO
- MOST AMMENITIES WITHIN LLANDEILO
- 3 BEDROOMS
- 2 RECEPTION ROOMS
- SEMI DETACHED HOUSE
- UNRESTRICTED ON ROAD PARKING
- GARDEN TO REAR WITH SUMMER HOUSE
- VIEWS FROM BACK GARDEN TOWARDS LLANDEILO ITSELF
- EARLY VIEWING ESSENTIAL - NO ONWARD CHAIN
Property Summary
It is situated a short distance from the main shopping centre of Llandeilo being a small and charming town off the A40 on the fringe of the Black Mountain area of the Brecon Beacons National Park with distinctive shops, galleries, pubs, hotels, good restaurants, main post office, health centre, schools, and a railway station on the Heart of Wales railway line.
The town is approximately 7.5 miles east of the expanding centre Cross Hands where there are large retail and developing commercial food parks and also where there is easy connection on to the A48/M4 which permits easy commuting to the surrounding towns and the cities of Swansea and Cardiff .
Full Details
TO LOCATE THE PROPERTY :
FROM OUR CROSS HANDS OFFICE TAKE THE A476 IN THE DIRECTION OF LLANDEILO. UPON REACHING THE TRAFFIC LIGHTS AT FFAIRFACH SQUARE TURN RIGHT AND CONTINUE FOR APPROX 300METERS AND THE PROPERTY IS LOCATED ON THE LEFT HAND SIDE. FOR SALE BOARD ERECTED
RECEPTION HALL :
Accessed via steps leading to the wood effect uPVC framed and glazed front entrance door, internal door leading through to the main reception area, stairs to first floor accommodation, radiator, tiled flooring, large understairs storage cupboard, internal door into the :
FRONT LIVING ROOM : 4.11m (13' 6") x 2.89m (9' 6")
With aluminium framed and glazed window to front, 2 storage cupboards, TV point, electric power points, radiator, carpet.
SECONDARY LIVING ROOM / DINING ROOM : 3.84m (12' 7") x 2.89m (9' 6")
Access via internal door from the Reception Hall, large storage cupboards either side of the recently fitted log burning stove, electric power points, tiled flooring, borrowed light from skylight in the Kitchen, opening directly through to the Kitchen :
KITCHEN : 4.92m (16' 2") x 1.90m (6' 3")
With wood effect uPVC framed and glazed window to rear, wood effect uPVC framed and glazed external door leading to side garden area, fitted with a range of wall and base units having pine effect fascias and work surfaces over, with 1.5 drainer sink unit with mixer tap over, space for freestanding cooker with extractor fan over, plumbing for under counter washing machine and tumble drier, space for freestanding fridge freezer, radiator, electric power points, wood effect laminate flooring, secondary access directly from the Reception Hall.
FIRST FLOOR :
FRONT BEDROOM 1 : 3.12m (10' 3") x 3.05m (10' 0")
With aluminum framed and glazed window to front, electric power points, radiator, carpet.
BACK BEDROOM 2 : 3.00m (9' 10") x 3.04m (10' 0")
With wood effect uPVC framed and glazed window to rear, electric power points, radiator, carpet.
FRONT BEDROOM 3 : 2.47m (8' 1") x 1.56m (5' 1")
With wooden framed and glazed window to front, electric power points, radiator, carpet.
FAMILY BATHROOM : 2.25m (7' 5") x 1.96m (6' 5")
With wood effect uPVC framed and frosted glazed window to rear, recently fitted 3 piece suite with low level wc, wall mounted wash hand basin with 2 storage cupboards below and mixer tap over, black towel warmer, P-Shaped bath with black mixer tap over, fitted shower over the bath and fitted shower screen, walls tiled to ceiling height, tiled flooring.
LANDING AREA :
With access to Bedroom accommodation, access to loft space, with the possibility of having a storage room in the attic (subject to any necessary planning permissions being granted), carpet.
EXTERNALLY :
STEPS TO FRONT OF HOUSEUNRESTRICTED ON ROAD PARKINGGARDEN TO REARSUMMER HOUSEPATIO AREAVIEWS TOWARDS LLANDEILO TOWN
SERVICES ETC :
COUNCIL TAX : BAND C - This information has been obtained from the Valuation Office and the Carmarthenshire County Council web sites. This information is not always accurate and it is advisable for you to make your own enquiries direct to the Council Tax Department of the Carmarthenshire County Council.SERVICES : Mains electricity, water and sewerage services. Full oil fired central heating. (The appliances fitted within the property have not been tested and purchasers are advised to make their own enquiries as to whether they are in good working order and comply with current statutory regulations).FIXTURES AND FITTINGS : We are instructed by the Vendors to indicate that the fitted carpets where laid at the property are to be included in the purchase price.

