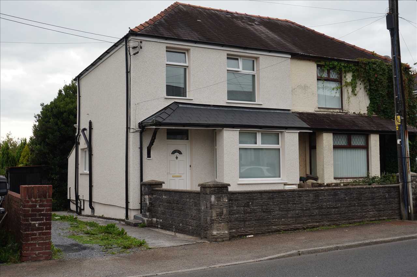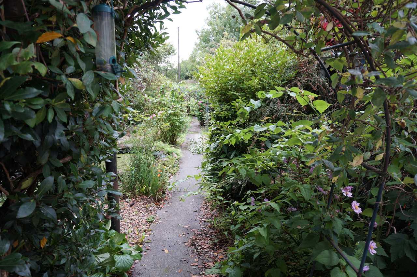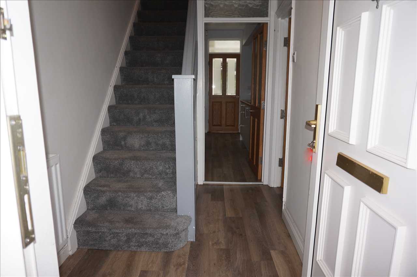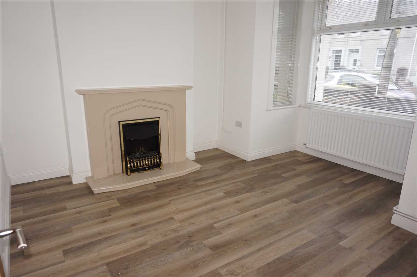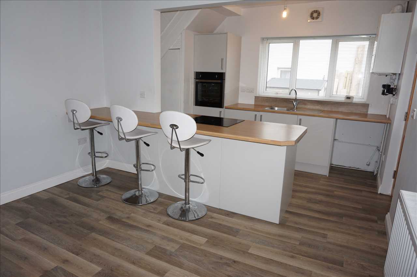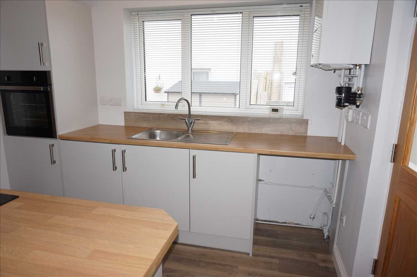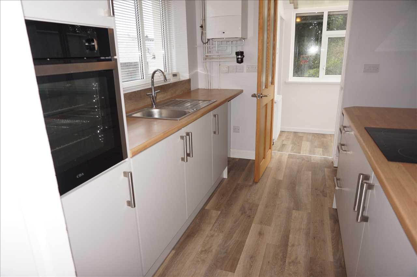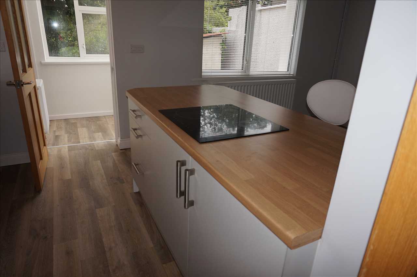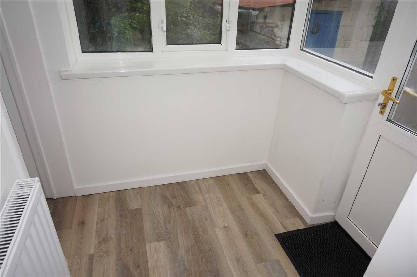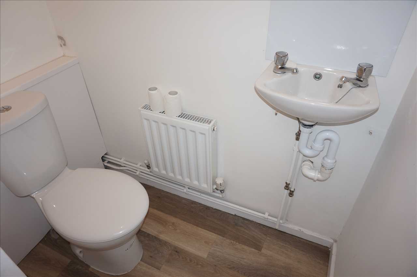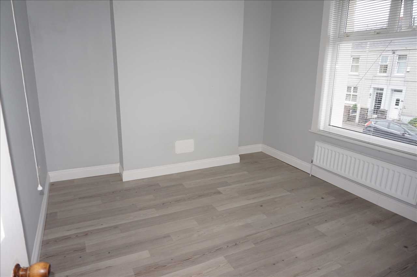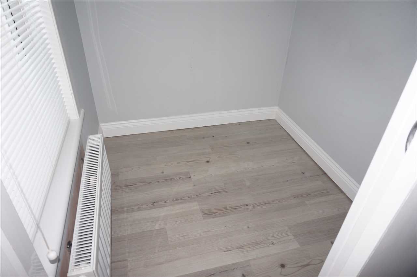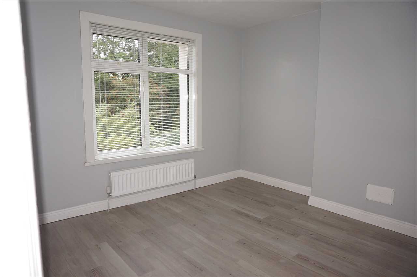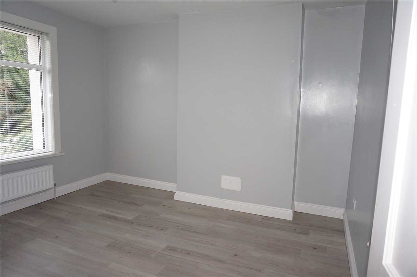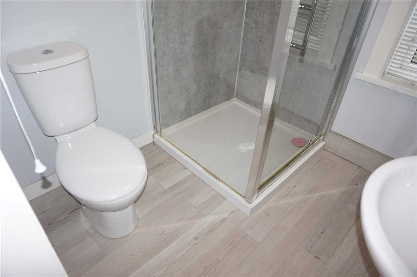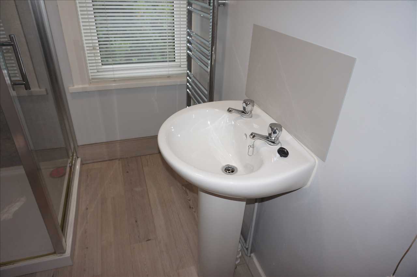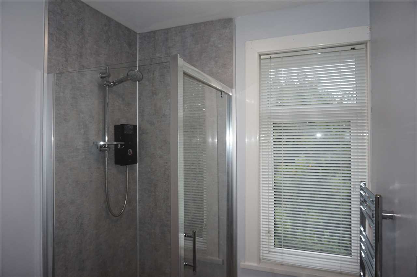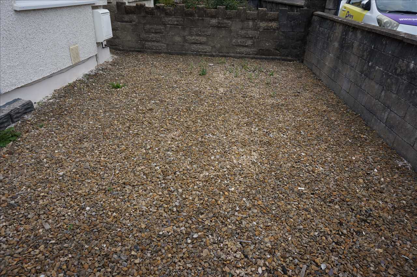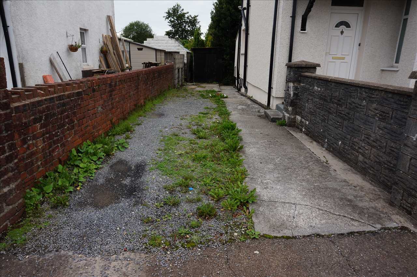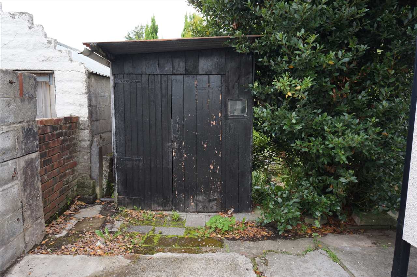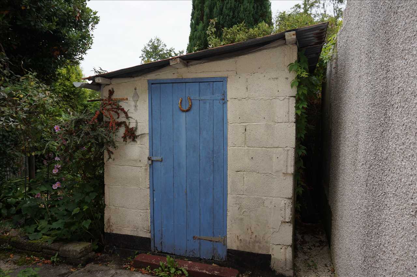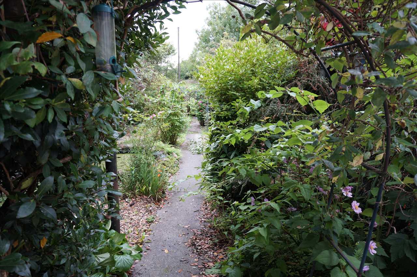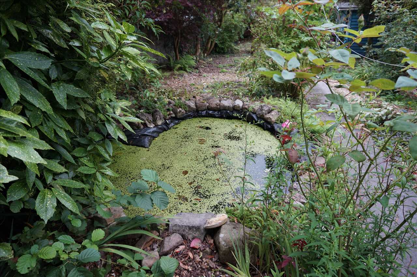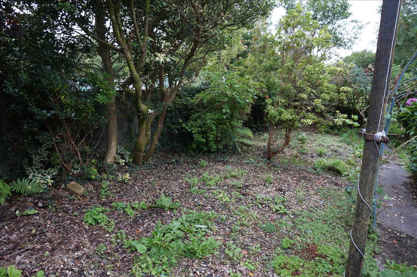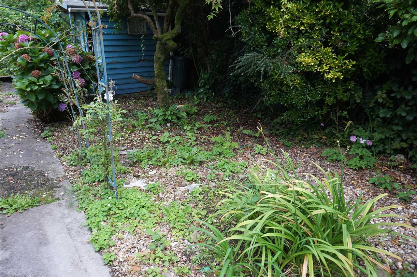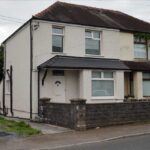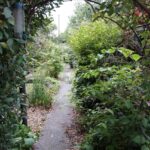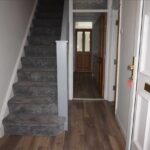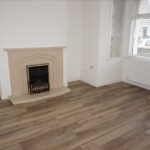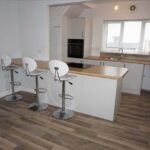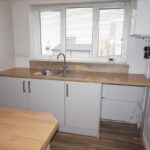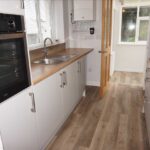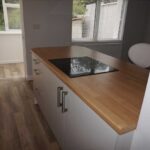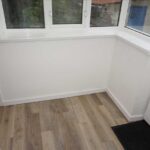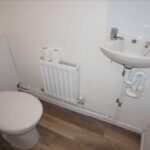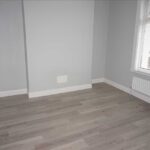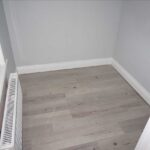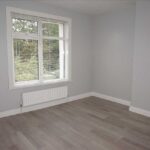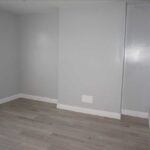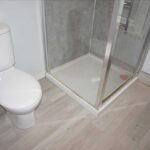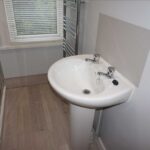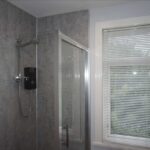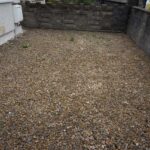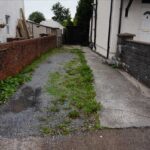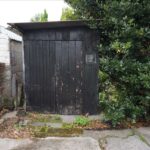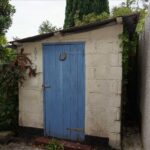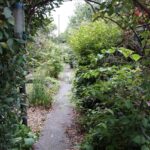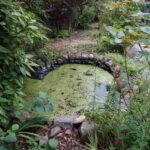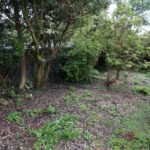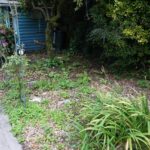Ammanford Road, Llandybie
Property Features
- SEMI DETACHED HOUSE
- 2 BEDROOMS
- WALK IN WARDROBE / NURSERY
- SHOWER ROOM AND TOILET
- 2 RECEPTION ROOMS
- NEWLY FITTED KITCHEN
- CLOAKROOM AND TOILET
- STUNNING GARDEN TO REAR
- EARLY VIEWING RECOMMENDED
Property Summary
It is situated within the very popular village of Llandybie and being within walking distance of the village centre where there are several local shops, pubs and restaurants, primary school and regular bus service and also mainline railway facilities via "the heart of Wales Railway" service. It is approximately 3 miles from the town of Ammanford and approximately 4 miles from the expanding centre of Cross Hands where there is connection on to the A48/M4 Motorway.
Full Details
TO LOCATE THE PROPERTY :
From Cross Hands take the A476 in the direction of Llandeilo. At Gorslas Square take the second turning to the right passing The Phoenix Public House on the left. Follow this road for approximately 4 miles and on entering Llandybie via Blaenau Road continue to the cross roads in the centre of Llandybie and turn right onto Ammanford, the property is on the left hand side.
RECEPTION HALL :
accessed via Upvc framed and glazed front entrance door, stairs to first floor accommodation, storage cupboard under the stairs.
FRONT LIVING ROOM : 3.98m (13' 1") x 3.54m (11' 7")
With Upvc framed and glazed box bay window to front.
KITCHEN AND DINING ROOM :
Newly fitted modern kitchen with breakfast bar, open plan with the Dining Room Area, door through to the rear utility area.
UTILITY AREA :
with Upvc framed and glazed windows surrounding and Upvc framed and glazed door to rear garden area.
CLOAKROOM AND TOILET :
Upvc framed and frosted glazed window to rear, pedestal wash hand basin with pillar taps over, low level wc, walls tiled to splashback.
FIRST FLOOR :
BEDROOM 1 : 3.56m (11' 8") x 3.48m (11' 5")
With Upvc framed and glazed window to front, door through to Nursery Room or Office.
NURSERY ROOM / OFFICE :
With Upvc framed and glazed window to front.
BEDROOM 2: 3.51m (11' 6") x 3.04m (10' 0")
with Upvc framed and glazed window to rear.
SHOWER ROOM AND TOILET : 1.78m (5' 10") x 1.79m (5' 10")
with Upvc framed and glazed window to rear, enclosed shower cubicle with electric power shower over, low level wc, pedestal wash hand basin with pillar taps over.
EXTERNALLY :
Off road parking to the driveway2 storage shedsPebbles to front Garden for ease of maintenanceGarden to rear full of flowers and shrubsSmall pond
SERVICES ETC :
COUNCIL TAX : BAND C This information has been obtained from the Valuation Office and the Carmarthenshire County Council web sites. This information is not always accurate and it is advisable for you to make your own enquiries direct to the Council Tax Department of the Carmarthenshire County Council.SERVICES : Mains electricity, water and sewerage services. Air Source Heat Pump and Solar Panels Newly Fitted. (The appliances fitted within the property have not been tested and purchasers are advised to make their own enquiries as to whether they are in good working order and comply with current statutory regulations).

