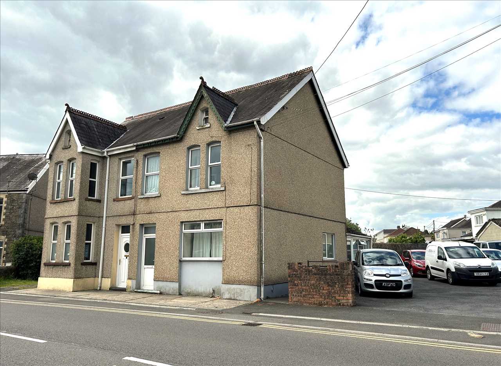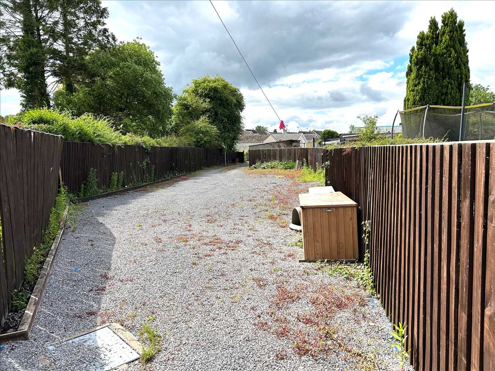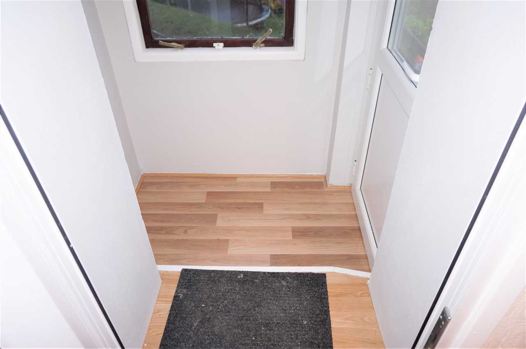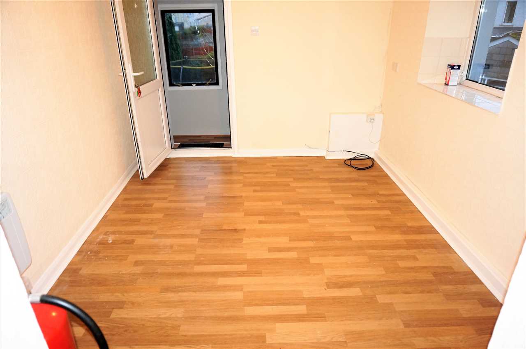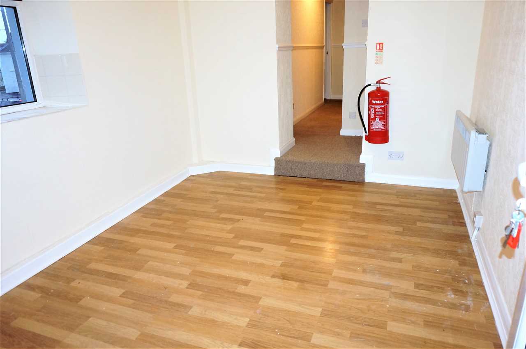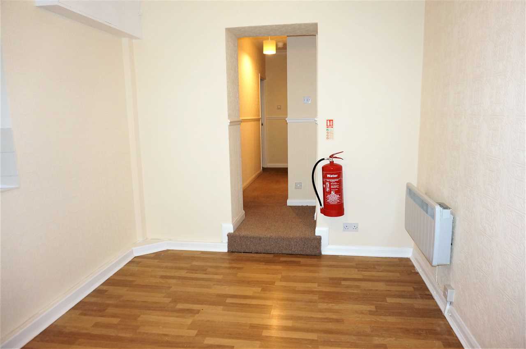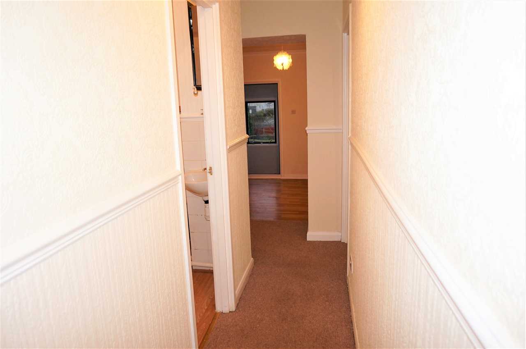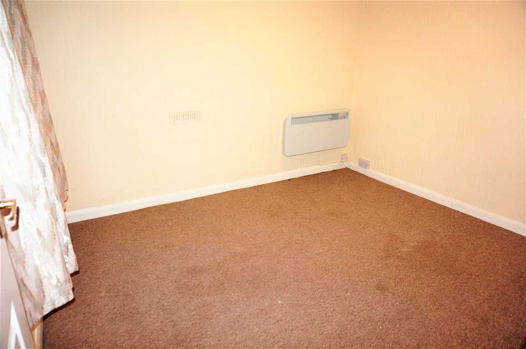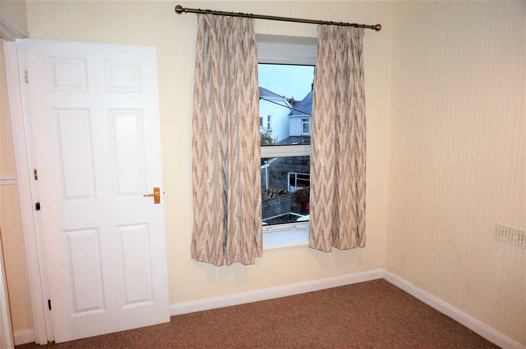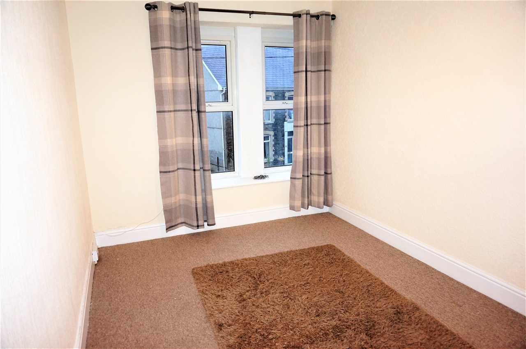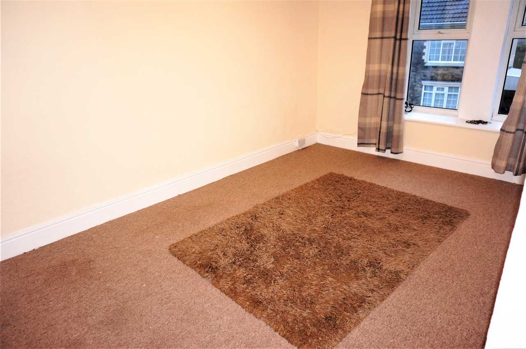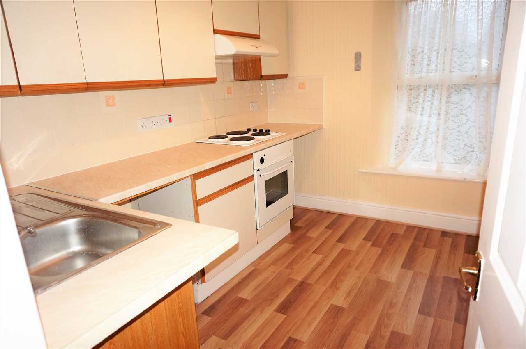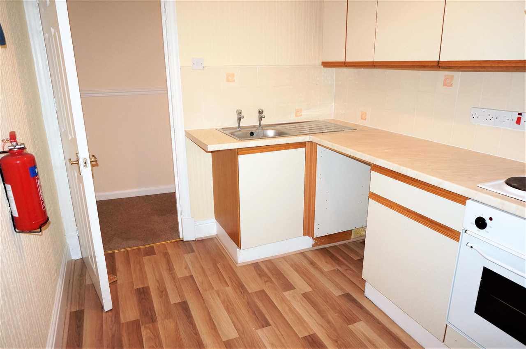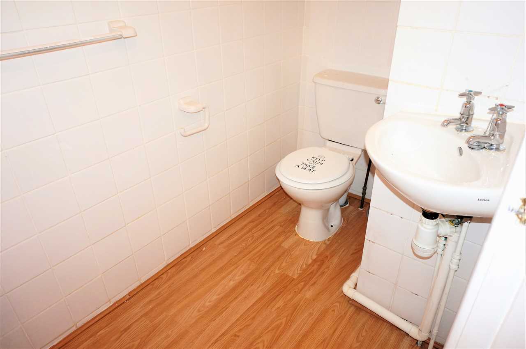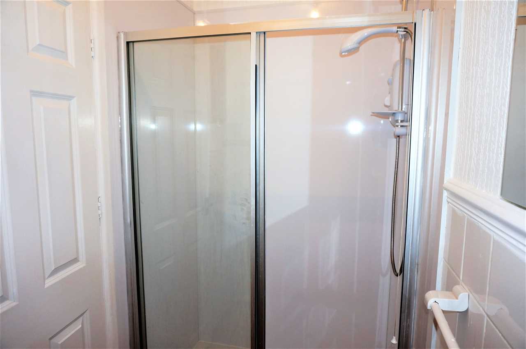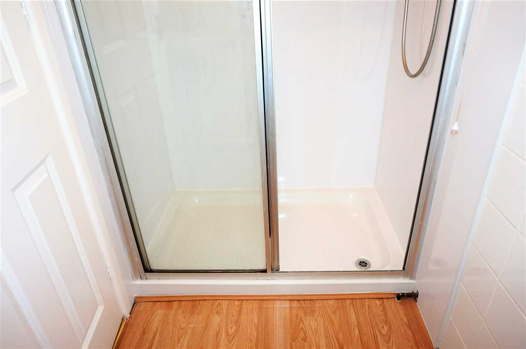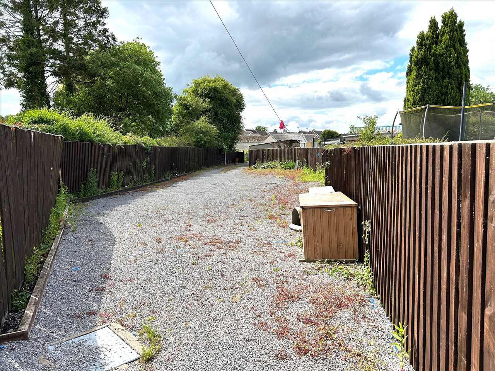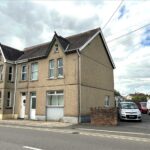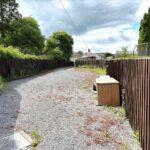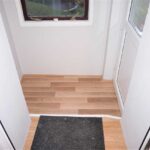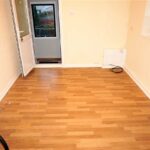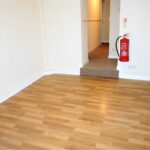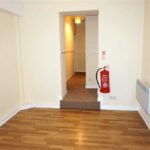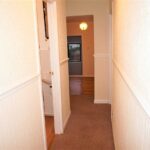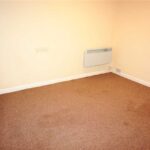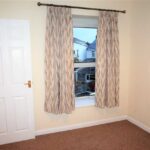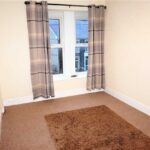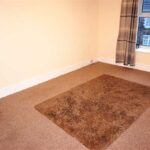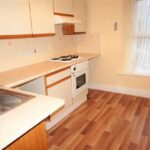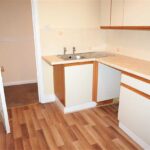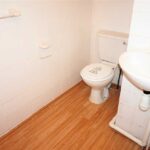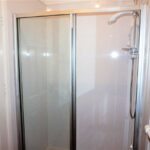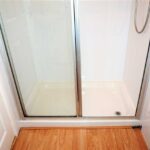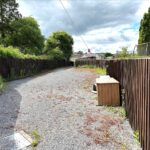Ammanford Road, Llandybie
Property Features
- 2 SEPARATE FLATS
- 2 BEDROOMS PER FLAT
- ONE FLAT TO GROUND FLOOR
- ONE FLAT TO FIRST FLOOR
- INCOME POTENTIAL
- COULD BE CONVERTED TO A HOUSE SUBJECT TO ANY NECESSARY PLANNING PERMISSIONS BEING GRANTED
- CENTRE OF VILLAGE LOCATION
- LARGE OFF ROAD PARKING AREA TO REAR FOR APPROX 6+ CARS
- EARLY VIEWING ESSENTIAL
- NO ONWARD CHAIN
Property Summary
Note - pictures are of the First Floor Flat only as there is now a tenant in both flats.
The property is situated within the village of Llandybie where local facilities include retail shops, village inns, restaurant, primary school and the Glynhir 18 hole golf course. It is within 2 miles distance of the town centre of Ammanford where wider range of facilities are available and it is approximately 5 miles from the expanding centre of Cross Hands where several multi-national superstores are located. At Cross Hands there is ease of access on to the A48/M4 dual carriageway with good road links from the property to the towns of Carmarthen (approx.16mls), Llanelli (approx.9mls), Llandeilo (approx.8mls) and the City of Swansea (approx.18 mls).
Full Details
RECEPTION HALL :
NOTE, ALL PICTURES ARE TAKEN OF THE FIRST FLOOR FLAT WHEN IT WAS EMPTY.Accessed via external staircase into small porch area, internal door through to the :
LIVING ROOM :
With uPVC framed and glazed window to side, electric power points, electric room heater, wood effect laminate flooring, leading through to :
INNER HALL :
With access to the Bedroom Accommodation, electric room heater, carpet.
BEDROOM ONE :
With uPVC framed and glazed window to rear, electric room heater, electric power points, carpet.
BEDROOM TWO :
With uPVC framed and glazed window to front, electric room heater, electric power points, carpet.
KITCHEN :
With uPVC framed and glazed window to front, fitted with a range of wall and base units, inset cooker with hob over and oven and grill below, single drainer sink unit with mixer tap over, extractor fan, space for under counter fridge or / and freezer, wood effect laminate flooring, electric power points, electric room heater.
SHOWER ROOM :
Low level wc, wall mounted wash hand basin with pillar taps over, fully enclosed shower cubical with power shower over, walls tiled to splashback, electric room heater, wood effect laminate flooring, towel holder.
EXTERNALLY :
LARGE PARKING AREA FOR APPROX 6 + VEHICLES, OR COULD BE SEPARATED INTO TWO GARDENS IF REQUIRED.
SERVICES ETC :
COUNCIL TAX : BAND A - (for each flat) This information has been obtained from the Valuation Office and the Carmarthenshire County Council web sites. This information is not always accurate and it is advisable for you to make your own enquiries direct to the Council Tax Department of the Carmarthenshire County Council.SERVICES : Mains electricity, water and sewerage services. Electric central heating. (The appliances fitted within the property have not been tested and purchasers are advised to make their own enquiries as to whether they are in good working order and comply with current statutory regulations).FIXTURES AND FITTINGS : We are instructed by the Vendors to indicate that the fitted carpets where laid at the property are to be included in the purchase price.

