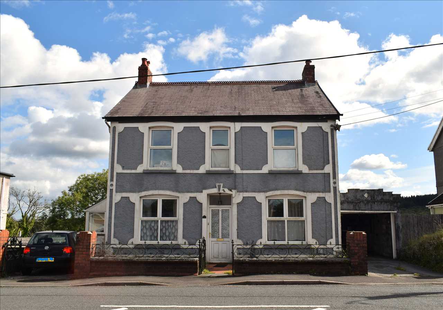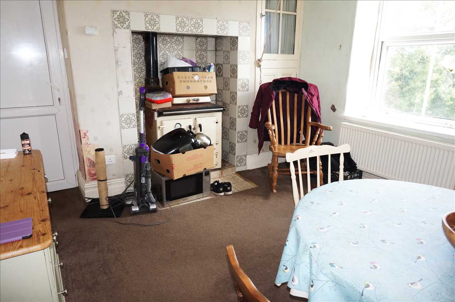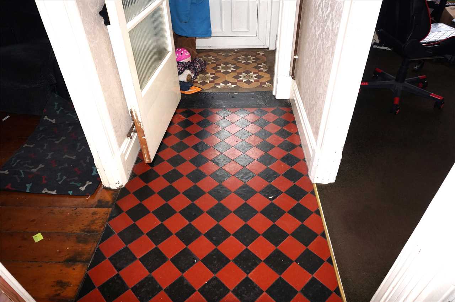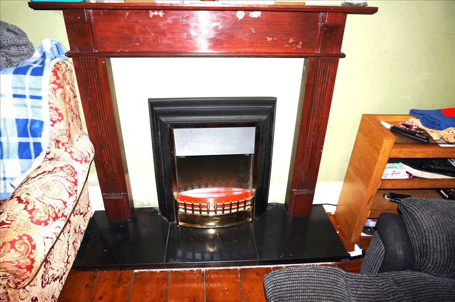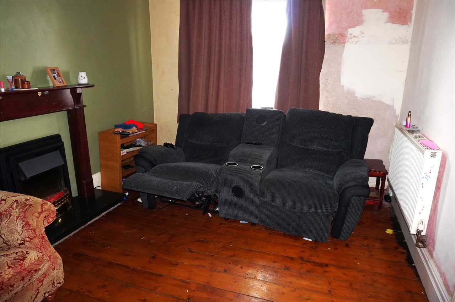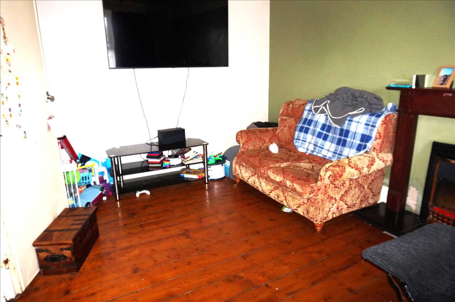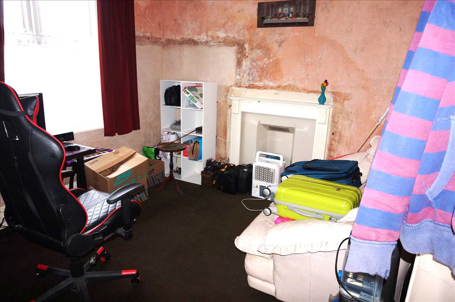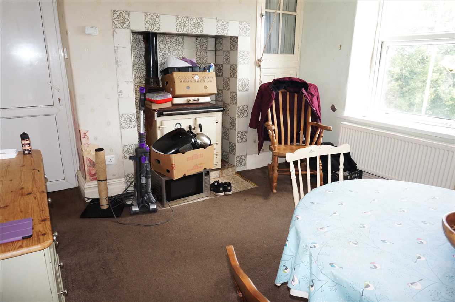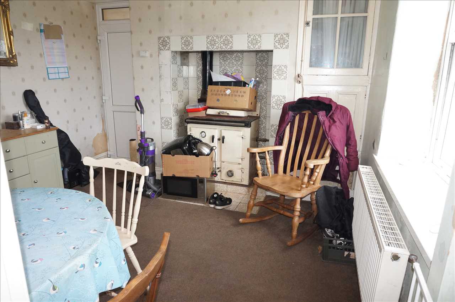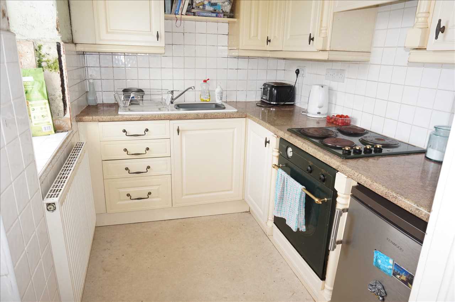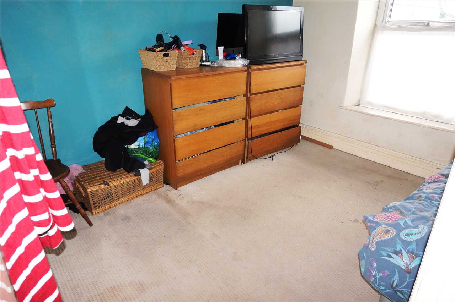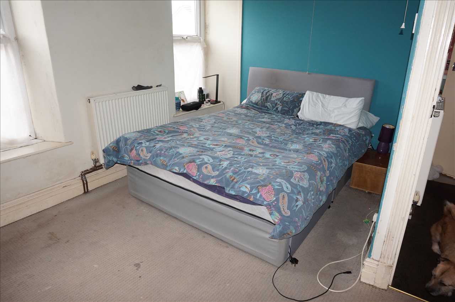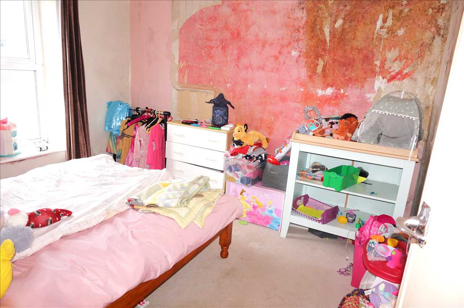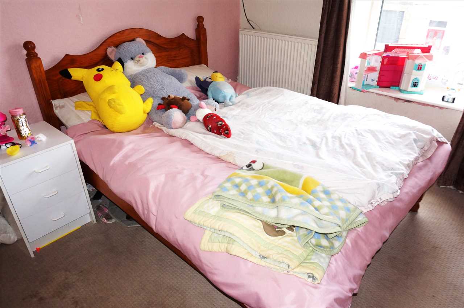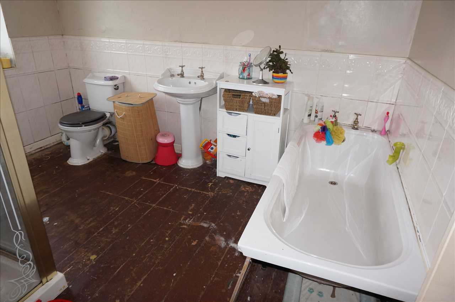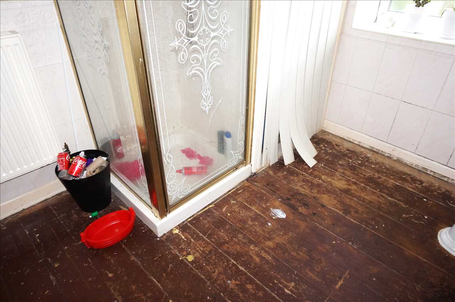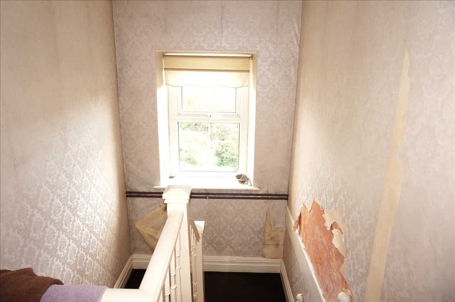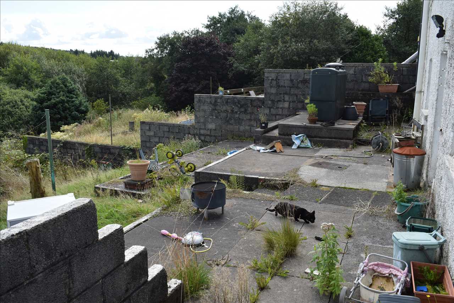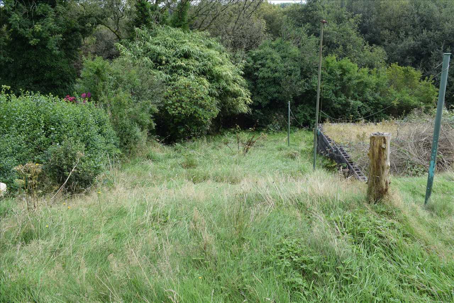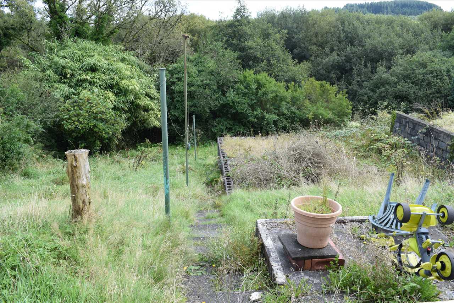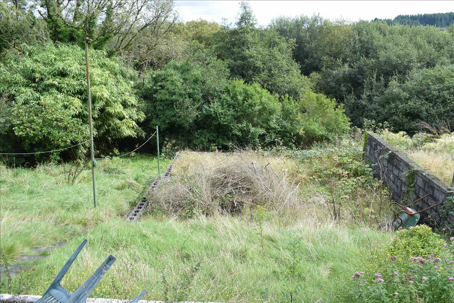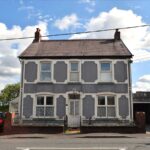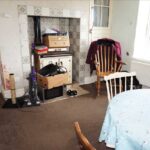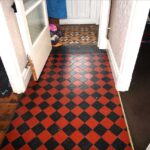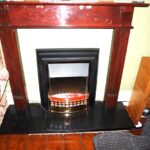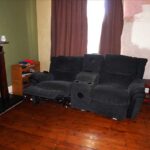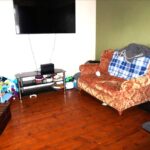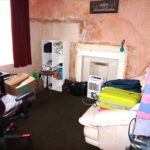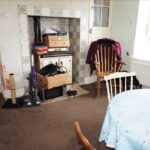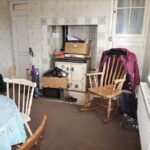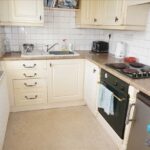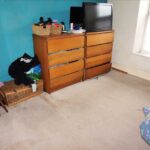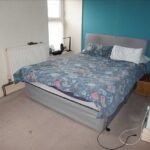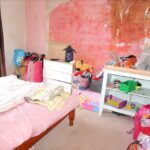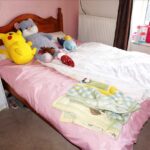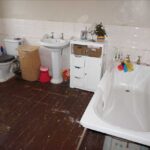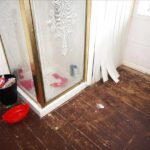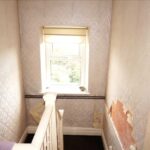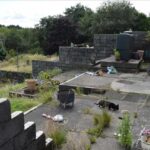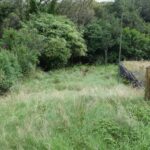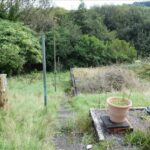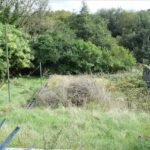Bethania Road, Tumble
Property Features
- Traditional Style DETACHED HOUSE OF CHARACTER
- ATTACHED GARAGE and off road vehicular parking
- Very large and enclosed rear lawn and garden
- Superb views to the rear over open countryside
- 3 Reception Rooms
- Kitchen
- Utility, Cloakroom and Storeroom suitable for conversion into Bedroom 4
- 3 Double Bedrooms
- Family Bathroom
- Seperate Toilet and Cloakroom
Property Summary
It is situated within the village of Upper Tumble being a short walking distance from primary school, village shop and Post Office and it is within one mile distance of the expanding centre of Cross Hands where wide range of facilities are available including Bank, retail shops, cinema/theatre, gymnasium, dentist, health centre and several large multi-national superstores. At Cross Hands, there is ease of access on to the A48/M4 dual carriageway with good road links to the towns of Carmarthen (approx.11mls), Llanelli (approx.9mls), Ammanford (approx.7mls), Llandeilo (approx.10mls) and the City of Swansea (approx.18mls).
Full Details
TO LOCATE THE PROPERTY :
From our Cross Hands Office take the A476 in the direction of Llanelli travelling straight through the traffic lights at Cross Hands square and ascending the hill towards Upper Tumble. Continue along the flat section of the road passing the chapel on the right hand side and the property is a short distance further on the left hand side.
RECEPTION PORCH :
With uPVC finish panelled front entrance door with frosted glazed insert, mosaic tiled floor surface, dado rail feature, coat hooks, original timber finish door with reeded glass provides access through to the Reception Hall.RECEPTION HALL :With red and black quarry tiled floor surface, wall mounted thermostat to control the central heating installation, staircase provides access to the first-floor accommodation, HW radiator.
LOUNGE : 4.68m (15' 4") x 3.12m (10' 3")
With uPVC framed window to the front, feature fireplace with timber mantlepiece surround and with Welsh slate hearth, fireplace opening fitted with electric living flame fire, recessed cupboard with access door having glazed upper section, door provides access from the Reception Hall, TV aerial socket, HW radiator.
FRONT SITTING ROOM : 3.08m (10' 1") x 3.05m (10' 0")
With uPVC framed window to the front, HW radiator, ornamental fireplace surround, plain plaster ceiling with original decorative coving, electric power points, radiator, carpet.
DINING ROOM : 3.41m (11' 2") x 2.95m (9' 8")
With Rayburn Regent solid fuel range fitted within inglenook tiled recess and with terrazzo tiled hearth and with back boiler which supplements the water heating, door provides access from the Reception Hall, opening provides direct access through to the Kitchen, uPVC finish panelled and glazed door provides access from the Side Entrance Porch, uPVC finish window to the rear with superb uninterrupted views over open countryside.
KITCHEN : 2.53m (8' 4") x 1.83m (6' 0")
With fitted units having cream coloured hand painted fascias with rolled edge work surfaces over with storage cupboards and drawers beneath, range of matching wall cupboards, inset white ceramic sink with mixer tap, inset 4 ring electric hob with filter hood over, under counter fan assisted electric oven and grill, ceramic tiled splashbacks, vinolay floor surface, uPVC framed window to the rear with superb uninterrupted views over open countryside, recess to install a freestanding refrigerator / freezer.
SIDE ENTRANCE PORCH : 1.90m (6' 3") x 1.53m (5' 0")
With access from the front via uPVC finish panelled and glazed door, ceramic tiled floor surface.
LOWER GROUND FLOOR :
UTILITY ROOM : 5.22m (17' 2") x 3.20m (10' 6")
With fitted units having white laminated fascias and with grey mottled Formica rolled edge work surfaces with storage cupboards beneath, inset stainless steel sink with pillar taps, ceramic tiled splashbacks, vinolay floor finish, 2 HW radiators, staircase provides access to the ground floor accommodation, uPVC finish window to rear, 2 wall mounted uplighters, uPVC finish panelled and frosted glazed door out to the rear patio and garden, access door to storage area, Worcester freestanding oil fired boiler which heats the domestic hot water and serves the central heating installation.
CLOAKROOM AND TOILET :
with toilet suite.
STOREROOM 3.15m (10' 4") x 2.03m (6' 8")
(ideally suitable for use as Bedroom 4) With uPVC framed window to the rear, HW radiator, wall mounted uplighter.
FIRST FLOOR:
FRONT BEDROOM 1 : 4.35m (14' 3") x 3.30m (10' 10")
With 2 uPVC framed windows to the front, HW radiator, telephone connection point.
FRONT BEDROOM 2 : 3.28m (10' 9") x 3.10m (10' 2")
With uPVC framed window to the front, HW radiator.
BACK BEDROOM 3 : 3.24m (10' 8") x 3.08m (10' 1")
With uPVC framed window to the rear, radiator.
FAMILY BATHROOM : 3.27m (10' 9") x 2.52m (8' 3")
With white bathroom suite with gold effect taps and fittings and including panelled bath, fully tiled shower enclosure with thermostatically controlled power shower and with gold effect framed and glazed access door and side screen, pedestal basin, low level toilet, walls tiled to half height with ceramic tiling, radiator, natural timber effect laminated floor surface, uPVC framed window to the rear with roller blind. Airing Cupboard with factory insulated hot water tank fitted with immersion heater, slatted shelving.
LANDING AREA :
With uPVC framed window to the rear fitted with roller blind, HW radiator, specialist ceiling mounted and ducted Drismart air-conditioning unit, ceiling hatch provides access to the roof space.
EXTERNALLY :
ATTACHED GARAGE : With vehicular access via up and over door to the front, electric light and power connected, inspection pit, window to the rear, outside cold water tap.
EXTERNAL STORE AND BOILER ROOM : 3.20m (10'6") x 2.74m (9'0")
With external access from timber finish door fitted with security padlock, electric light and power connected, window to the rear, Worcester freestanding oil fired boiler which provides instantaneous hot water and serves the central heating installation.Outside cold water tap.
SERVICES ETC :
BAND D -- This information has been obtained from the Valuation Office and the Carmarthenshire County Council web sites. This information is not always accurate and it is advisable for you to make your own enquiries direct to the Council Tax Department of the Carmarthenshire County Council.SERVICES :Mains electricity, water and sewerage services. Full oil fired central heating. (The appliances fitted within the property have not been tested and purchasers are advised to make their own enquiries as to whether they are in good working order and comply with current statutory regulations).FIXTURES AND FITTINGS :We are instructed by the Vendors to indicate that the fitted carpets where laid at the property are to be included in the purchase price.

