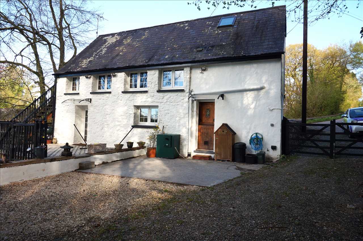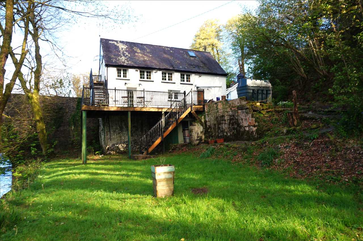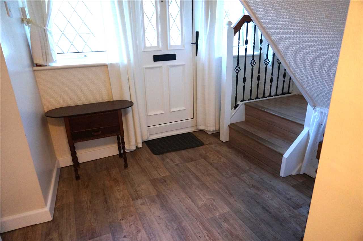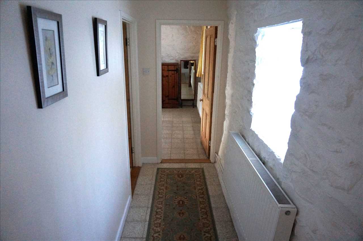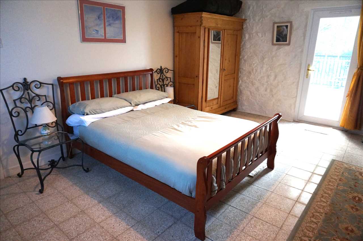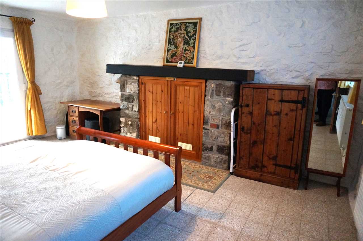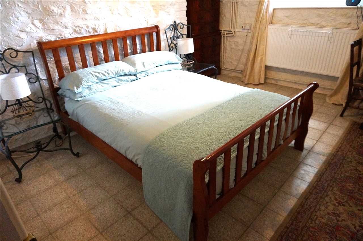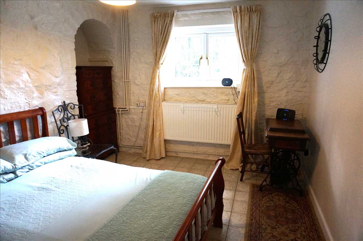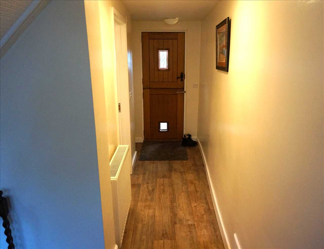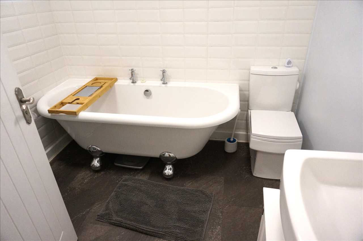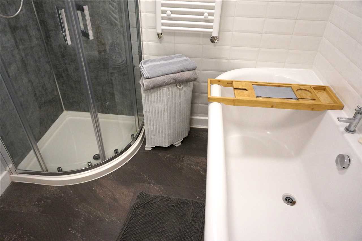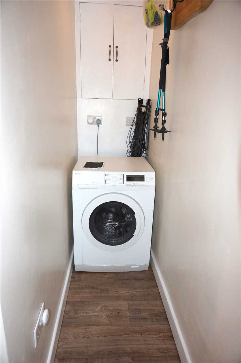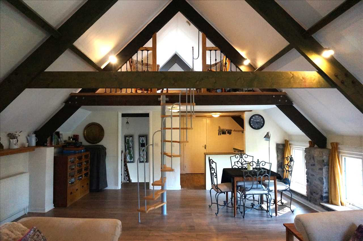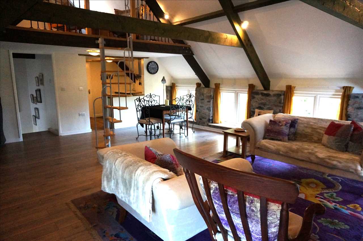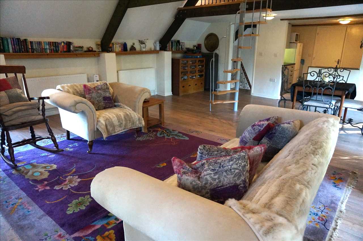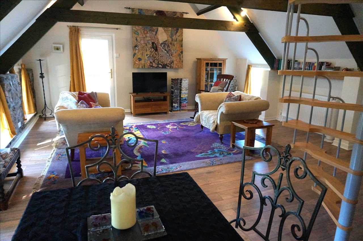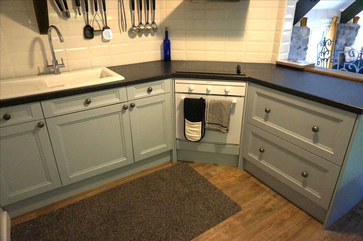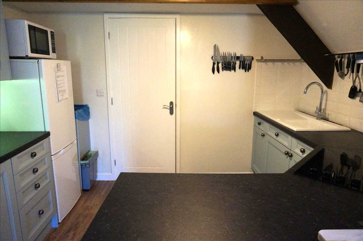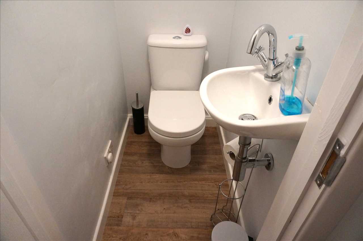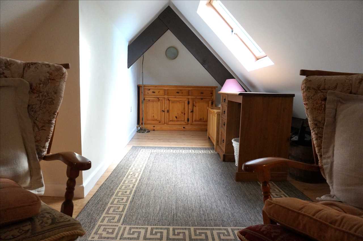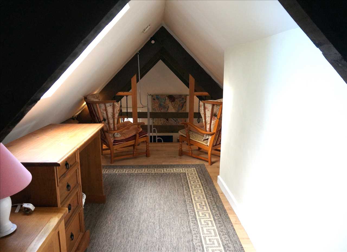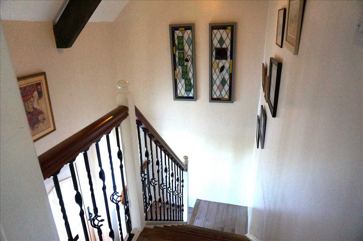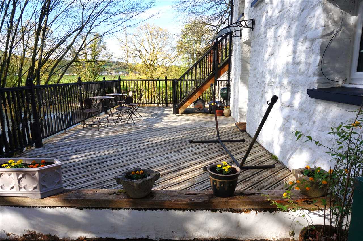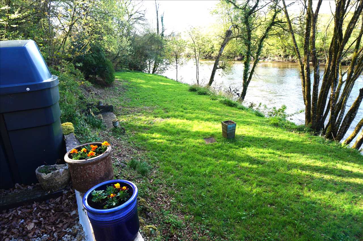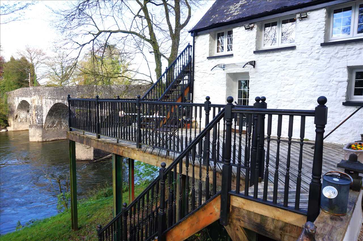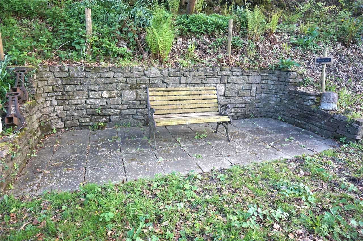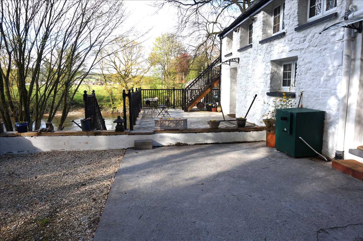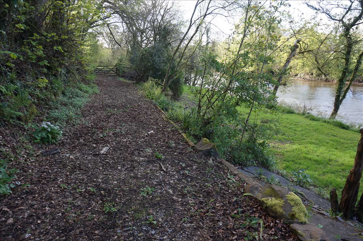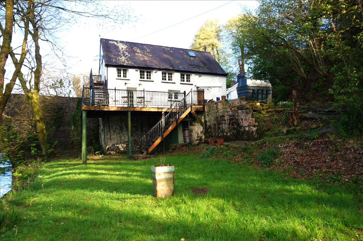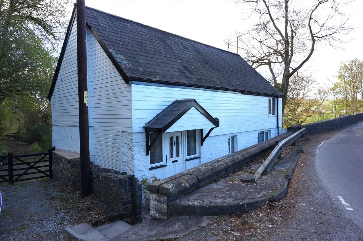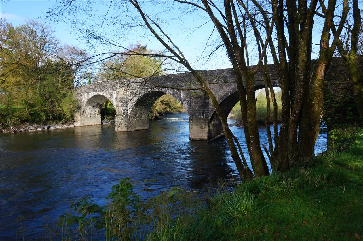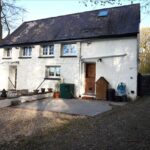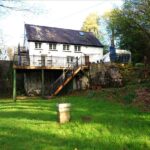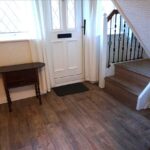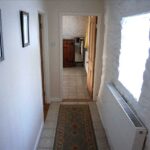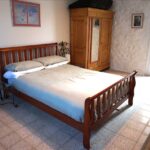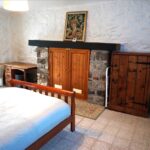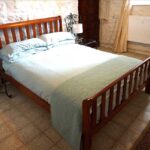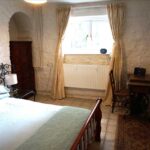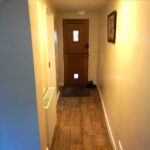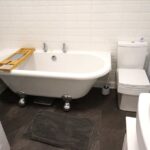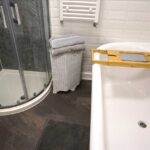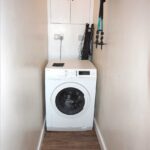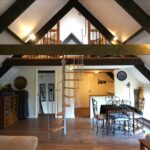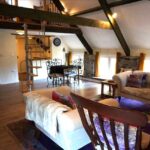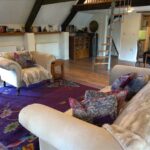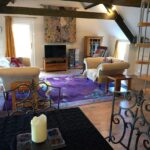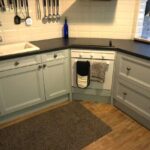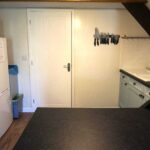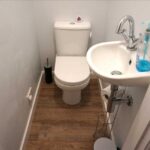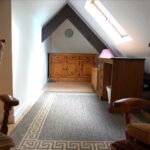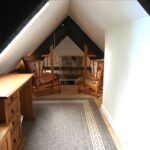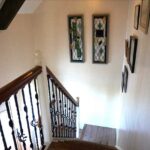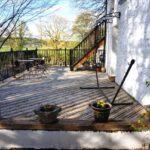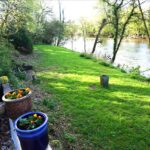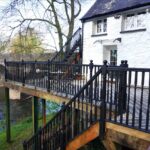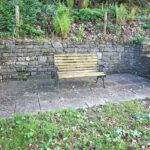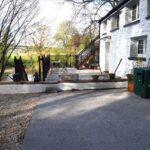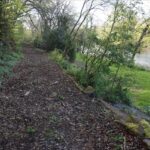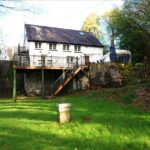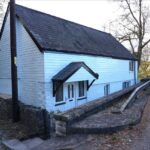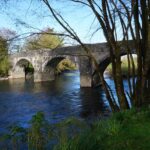Bont Newydd Cottage, Station Road, Nantgaredig
Property Features
- DETACHED COTTAGE OF CHARACTER
- BEAUTIFUL LOCATION
- 2 BEDROOMS
- VERY LARGE LOUNGE, SITTING ROOM AND DINING ROOM WITH BEAMS
- DOOR FROM LARGE RECEPTION ROOM TO A BEAUTIFUL BALCONY AREA
- BALCONY ROOM ABOVE, KITCHEN BELOW
- LARGE GARDEN AND LARGE DECKED AREA
- EARLY VIEWING ESSENTIAL TO APPRECIATE THE CHARACTER AND LOCATION OF THE PROPERTY
- OFF ROAD PARKING TO THE SIDE AND REAR
- NO ONWARD CHAIN
Property Summary
The Cottage is Approx 370 years old and witnessed the "Rebecca Riots" The Rebecca riots took place in the rural parts of west Wales, including Pembrokeshire, Cardiganshire, and Carmarthenshire, in 1839-1843. They were a series of protests made by tenant farmers against the payment of tolls (fees) charged to use the roads.
Full Details
RECEPTION HALL :
Accessed via uPVC framed and glazed front entrance door with side inserts, stairs to first floor accommodation, inner hallway leading to the Bedroom Accommodation.
INNER HALL :
with uPVC framed and glazed window to front, radiator, tiled flooring, internal door through to :
BACK BEDROOM 1 :
with uPVC framed and glazed window to front, uPVC framed and glazed external door out onto the decking, storage cupboard, electric power points, radiator, tiled flooring.
BACK BEDROOM 2 :
with uPVC framed and glazed window to rear, electric power points, radiator, tiled flooring.
INNER HALL :
with access from the front door to the rear door, being made of solid wood and being a stable door with glazed insert and catflap, radiator, wood effect vinolay flooring, small Utility Area and coat hooks.
FAMILY BATHROOM :
being a white 4 piece suite, including rolled top, claw foot bath with pillar taps over, low level wc, pedestal wash hand basin, fully enclosed shower cubical with power shower over, tiled flooring, walls tiled to splashback, towel rail.
UTILITY AREA :
with storage cupboard and coat hooks, space for a washing machine / tumble drier, electric power point, wood effect vinolay flooring.
FIRST FLOOR :
LARGE OPEN PLAN LOUNGE, DINING AND SITTING ROOM :
being a big, beautiful room full of character, Open Plan living accommodation to its finest!uPVC framed and glazed door out to side balcony area and access down to the decking, uPVC framed and glazed windows to front and rear providing beautiful views to both aspects, exposed feature beams, electric power points, radiators wooden flooring, direct access through to the Kitchen area :
KITCHEN :
with a range of wall and base units having heritage green fascias and work surfaces over, inset cooker with hob over and extractor fan, oven and grill below, walls tiled to splash back, space for fridge freezer, breakfast bar area, white ceramic sink unit with mixer tap over and draining area, wood effect vinolay floor finish, door through to :
CLOAKROOM AND TOILET :
and also a storage cupboard with curtain, low level wc, wall mounted wash hand basin with mixer tap over, walls tiled to splashback, vinolay flooring.
MEZANINE LEVEL :
with uPVC framed and glazed velux window, exposed beams, beautiful balcony area overlooking the living accommodation.
STAIRS FROM GROUND FLOOR :
Beautiful stairs with attractive spindles and exposed beams to ceiling, uPVC framed and glazed window to front.
EXTERNALLY :
OFF ROAD PARKINGHARDSTANDING TO REARLARGE DECKED AREASTEPS TO A BALCONYGARDEN WITH LARGE LAWN AND BEAUTIFUL SEATING AREABEAUTIFUL VIEWSSUPERB LOCATIONEARLY VIEWING ESSENTIAL
SERVICES ETC :
COUNCIL TAX : BAND E - This information has been obtained from the Valuation Office and the Carmarthenshire County Council web sites. This information is not always accurate and it is advisable for you to make your own enquiries direct to the Council Tax Department of the Carmarthenshire County Council.SERVICES : Mains electricity, water and sewerage services. Full oil fired central heating. (The appliances fitted within the property have not been tested and purchasers are advised to make their own enquiries as to whether they are in good working order and comply with current statutory regulations).Broadband Coverage: Standard and Superfast services availableMobile coverage: Likely service from O2 and VodafoneThis information is obtained from the OFCOM website and is correct at the time of publishing.FIXTURES AND FITTINGS : We are instructed by the Vendors to indicate that the fitted carpets where laid at the property are to be included in the purchase price.

