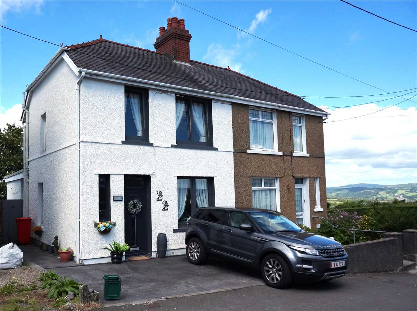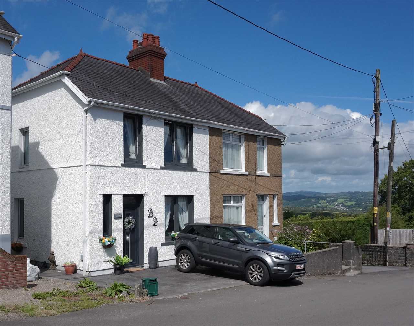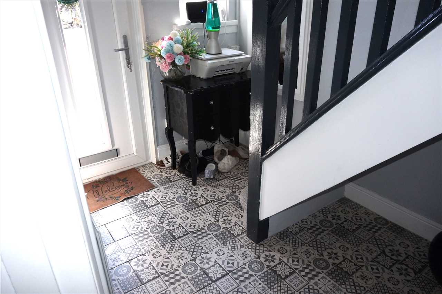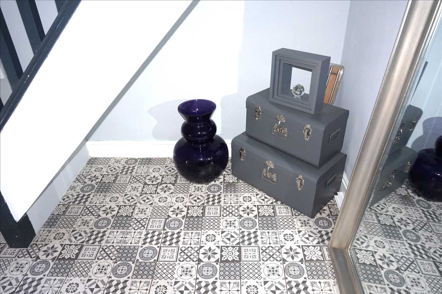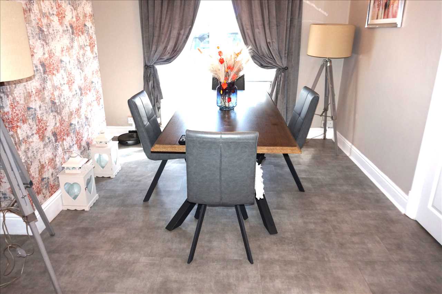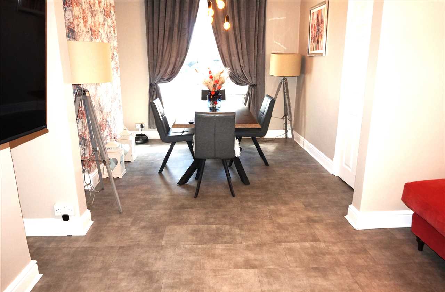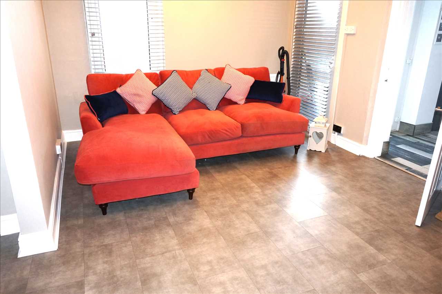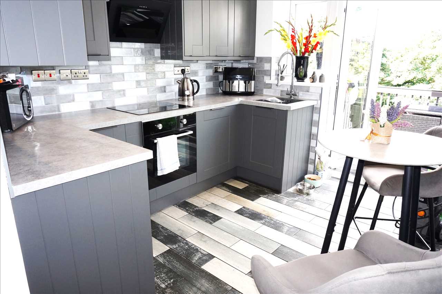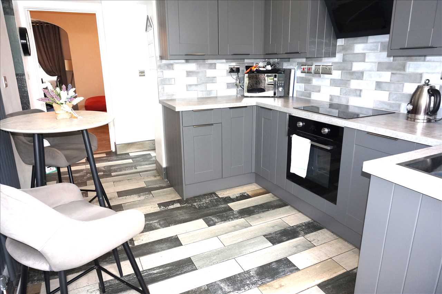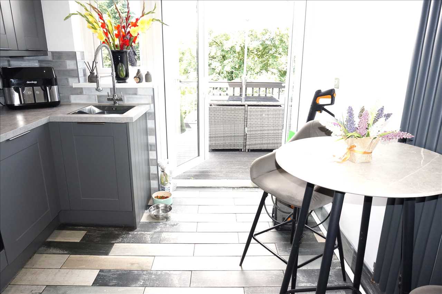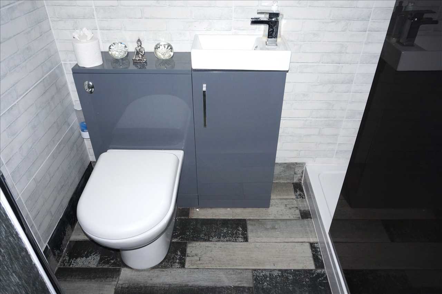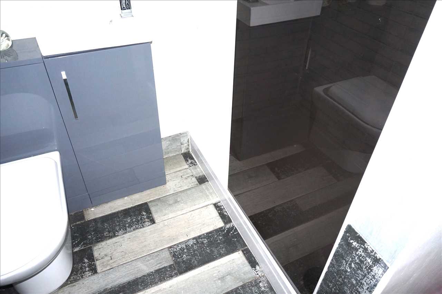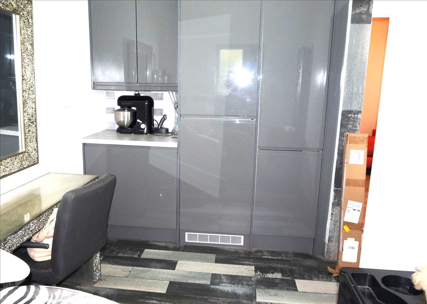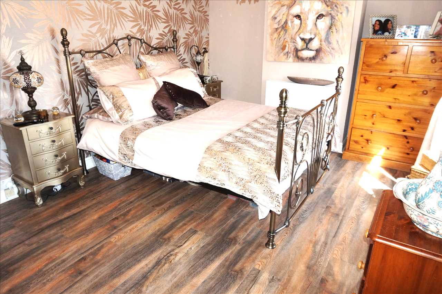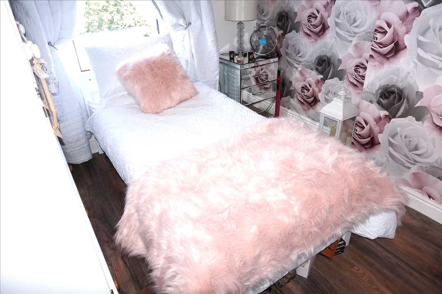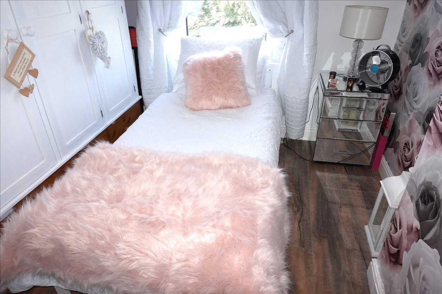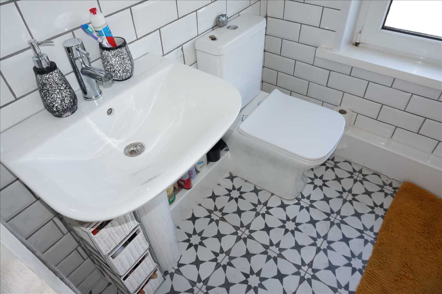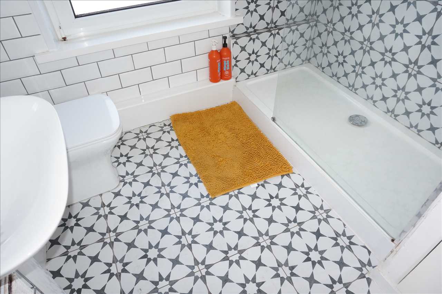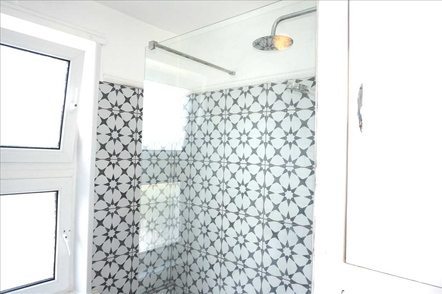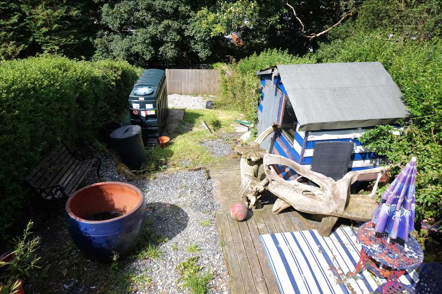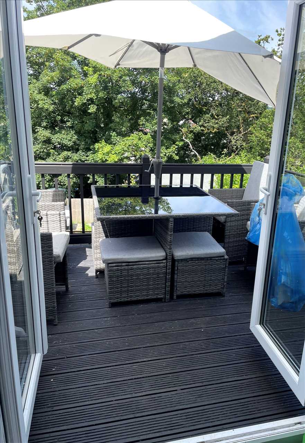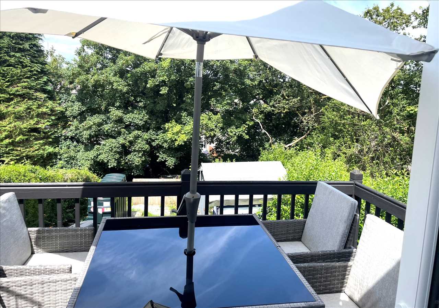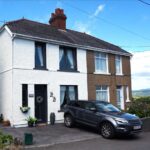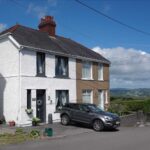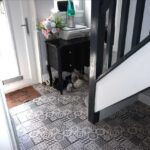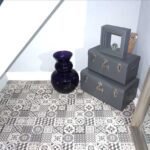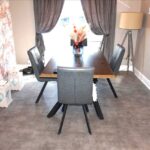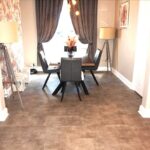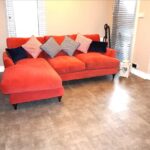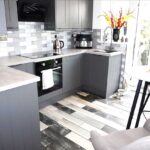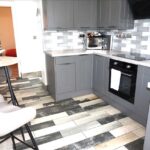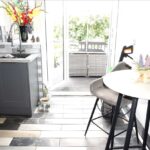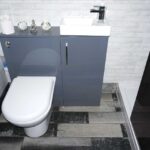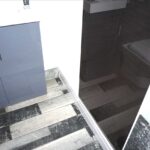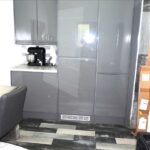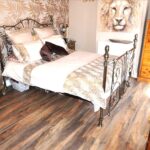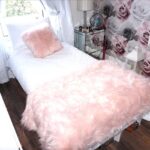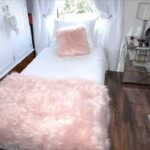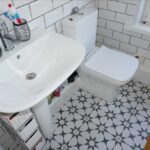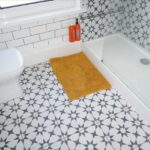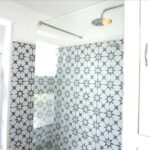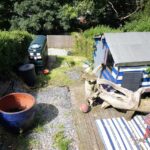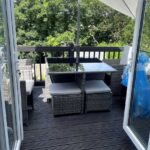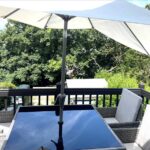Bryn Road, Penygroes
Property Features
- RECENTLY MODERNISED
- 2 BEDROOM SEMI DETACHED HOUSE
- OFF ROAD PARKING TO THE FRONT
- LONG GARDEN TO THE REAR
- DECKING BALCONY OFF THE KITCHEN WITH VIEWS
- L-SHAPED LOUNGE AND DINING ROOM
- KITCHEN WITH INTEGRATED APPLIANCES
- UTILITY ROOM / OFFICE
- SHOWR ROOM AND TOILET
- FAMILY BATHROOM TO FIRST FLOOR
Property Summary
It is situated within the centre of the village of Penygroes convenient to local facilities including village shops, café, primary school and village inn and being within 1 mile distance of the expanding centre of Cross Hands where several multi-national superstores are located and where there is easy connection on to the A48/M4 dual carriageway with good road links to the towns of Carmarthen (approx. 11mls.), Ammanford (approx. 7mls), Llandeilo (approx. 10mls.), Llanelli (approx. 9mls.) and the City of Swansea (approx. 18mls).
Full Details
RECEPTION HALL
Accessed via uPVC framed and glazed door to front, radiator, open understairs storage area, stairs to first floor accommodation, uPVC framed and glazed window to front, door through to the Combined Living and Dining room.
L-SHAPED OPEN PLAN LOUNGE AND DINING ROOM :
With 3 x uPVC framed and glazed windows to front, side and rear, electric power points, radiators, tiled flooring, opening through to the :
COMBINED KITCHEN AND DINING ROOM
With a range of recently fitted grey high gloss kitchen wall and base units, integrated cooker with oven and grill below and 4 ring hob over with extractor fan, Integrated Dish Washer, washing machine, and fridge freezer, single drainer sink unit with extendable tap over, walls tiled to splashback, electric power points, radiator, uPVC framed and glazed window to rear, uPVC framed and glazed French Doors out onto the rear balcony area, wood effect tiled flooring,
SHOWER ROOM AND TOILET :
Fitted with a white and grey suite including low level wc, wash hand basin with mixer tap over, shower cubicle with fitted shower screen with power shower over, towel warmer, walls tiled to splashback, tiled flooring.
OFFICE / UTILITY ROOM :
Fitted with floor to ceiling units matching the kitchen cupboards, sink unit with mixer tap over, small work surface area, tiled flooring, opening directly through to the Kitchen.
FIRST FLOOR :
FRONT BEDROOM 1 :
With two uPVC framed and glazed windows to front, radiator, electric power points, wood effect laminate flooring.
BACK BEDROOM 2 :
With uPVC framed and glazed window to rear, radiator, electric power points, wood effect laminate flooring.
SHOWER ROOM AND TOILET :
With white suite including plow level wc, pedestal wash hand basin with mixer tap over, fitted shower cubical with fitted shower screen and power shower over, walls tiled and tiled flooring, uPVC framed and frosted glazed window to rear.
LANDING AREA :
uPVC framed and glazed window to side, access to attic space.
EXTERNALLY :
Off road parking to the frontViews to the side of the propertyLong garden to the rearDecked Balcony off the KitchenBasement storage area
SERVICES
COUNCIL TAXBAND B This information has been obtained from the Valuation Office and the Carmarthenshire County Council web sites. This information is not always accurate and it is advisable for you to make your own enquiries direct to the Council Tax Department of the Carmarthenshire County Council.Mains electricity, water and sewerage services. Full oil fired central heating. (The appliances fitted within the property have not been tested and purchasers are advised to make their own enquiries as to whether they are in good working order and comply with current statutory regulations). FIXTURES AND FITTINGSWe are instructed by the Vendors to indicate that the fitted carpets where laid at the property are to be included in the purchase price.

