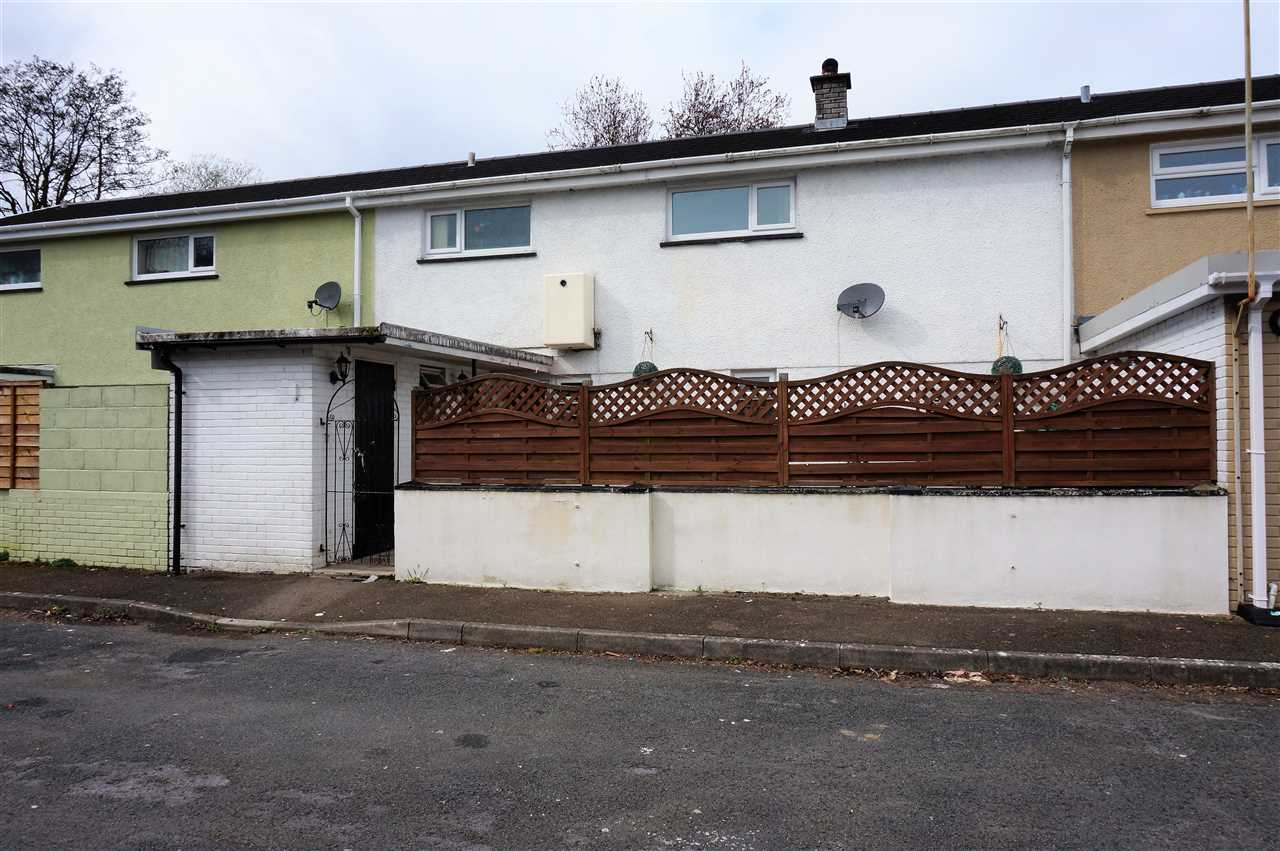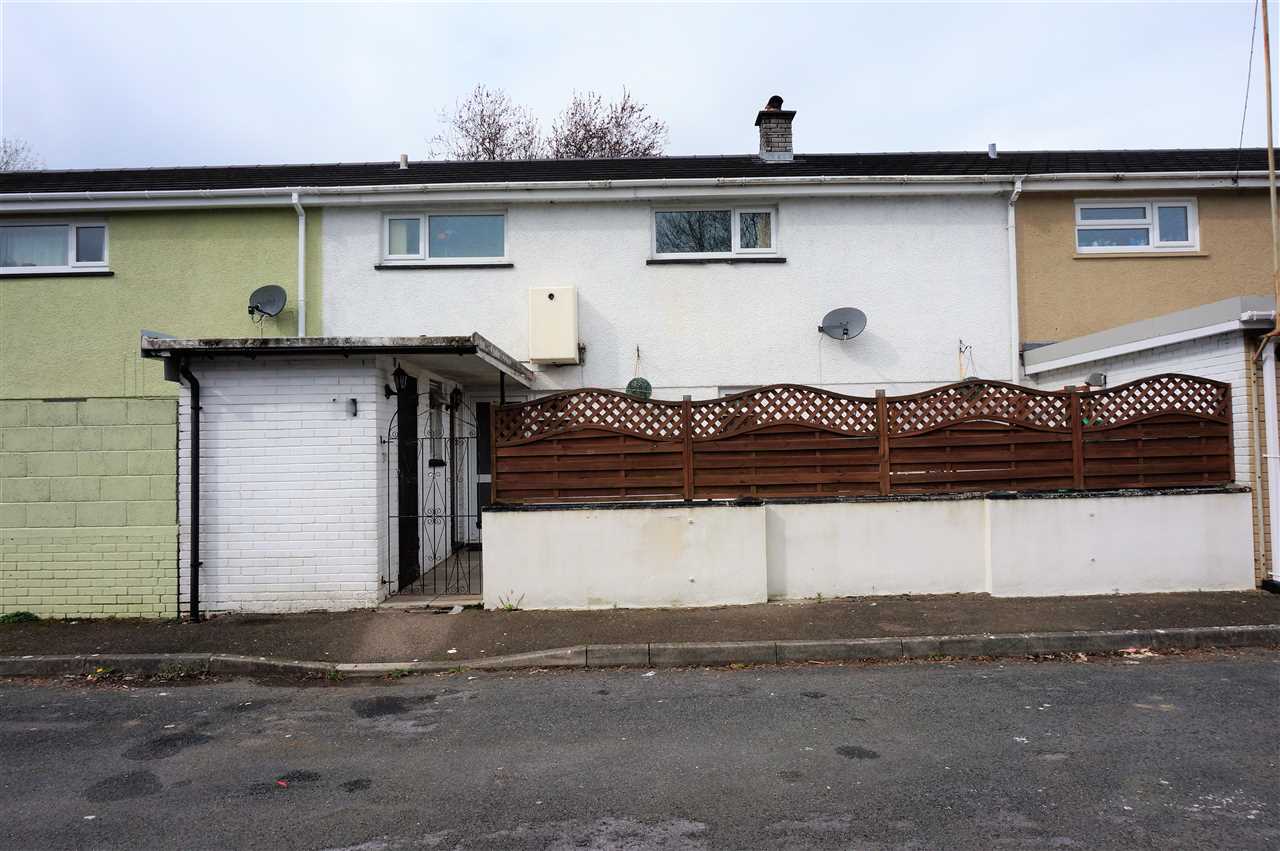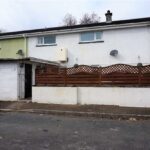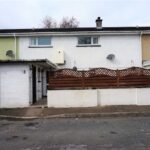Cae Coed, Llandybie
Property Features
- 3 BEDROOMS
- OPEN PLAN LOUNGE AND DINING ROOM
- KITCHEN AND BREAKFAST ROOM
- CLOAKROOM AND TOILET
- FAMILY BATHROOM
- ENCLOSED PATIO AREA TO FRONT
- ENCLOSED REAR GARDEN
- UNRESTRICTED PARKING
- 2 STORAGE SHEDS
- EARLY VIEWING RECOMMENDED
Property Summary
Full Details
TO LOCATE THE PROPERTY :
From Cross Hands take the A476 in the direction of Llandeilo. At Gorslas Square take the second turning to the right passing The Phoenix Public House on the left. Follow this road for approximately 4 miles and on entering Llandybie continue straight ahead until you reach a right hand turn, follow this road to the T Jucntion and turn right again, follow this road around the left hand bend, passing the parking area on your right and take the next turning right, follow this road until the end and the house is located on the right, being the last but one house.
RECEPTION HALL :
Doors leading off to the Kitchen and Breakfast Room, Lounge, Cloakroom and Toilet, with a storage cupboard off and stairs to first floor, electric power points.
KITCHEN AND BREAKFAST ROOM : 4.778m (15'8") x 2.995m (9'9")
With a range of modern wall and base units, integrated stainless steel cooker with extractor hood over, space for a large fridge freezer, formica rolled edge Oak effect work surfaces over, serving hatch through to the Dining Area, uPVC glazed door to rear, uPVC double glazed window to rear, stainless steel single drainer sink unit with mixer tap over, plumbing for automatic washing machine, tiled splashbacks, tiled floor, H.W. radiator, electric power points.
LOUNGE : 4.614m (15'1") x 3.395 (11'1")
Large uPVC glazed patio doors and large windows to rear,T.V. connection point, H.W. radiator, laminate floor finish, electric power points, opening to the:-
DINING ROOM : 2.773m (9'1") x 2.703m (8'10")
With serving hatch from kitchen area, room for table and chairs, H.W. radiator electric power points, laminate floor finish.
CLOAKROOM AND TOILET :
Low level W.C. pedestal wash hand basin with pillar taps over, tiled floor, walls tiled to ceiling height with ceramic tiling, shelved area, uPVC frosted glazed window to front.
FIRST FLOOR :
MASTER BEDROOM 1 : 4.619m (15'1") x 3.240m (10'7")
With uPVC framed and glazed window to rear, electric power points, H.W. radiator, carpet to floor.
BACK BEDROOM 2 :
uPVC framed and glazed window to rear, H.W. radiator, built-in storage cupboard, electric power points, carpet to floor
BACK BEDROOM 3 : 3.666m (12') x 2.652m (8'8")
upVC framed and glazed window to rear, electric power points, H.W. radiator, built-in storage cupboard, Carpet to floor
FAMILY BATHROOM : 2.165 (7'1") x 1.804m (5'11")
With low level W.C., pedestal wash hand basin with pillar taps over, panelled bath with mixer tap over and shower head fixing, uPVC frosted glazed window to front, walls tiled to ceiling height with ceramic tiling, tiled shelved area, tiled floor.
LANDING AREA :
uPVC glazed window to front, doors to bedroom accommodation, carpet to floor.
EXTERNALLY :
Rear garden with pathway leading to side gate. Lawned areaEnclosed paved patio to front.2 Storage Sheds
SERVICES :
COUNCIL TAX : BAND B - This information has been obtained from the Valuation Office and the Carmarthenshire County Council web sites. This information is not always accurate and it is advisable for you to make your own enquiries direct to the Council Tax Department of the Carmarthenshire County Council.SERVICES : Mains electricity, oil, water and sewerage services. Full oil fired central heating. (The appliances fitted within the property have not been tested and you are advised to make their own enquiries as to whether they are in good working order and comply with current statutory regulations).FIXTURES AND FITTINGS : We are instructed by the Vendors to indicate that the fitted carpets where laid at the property are to be included




