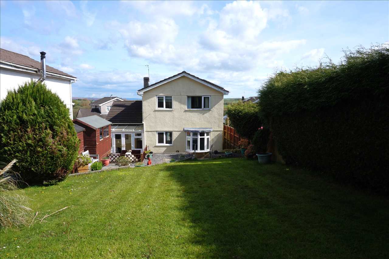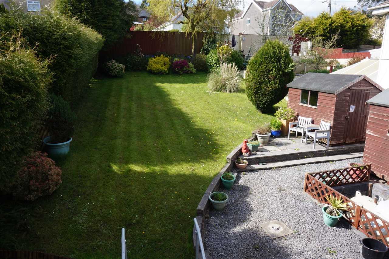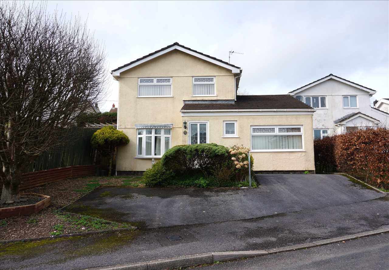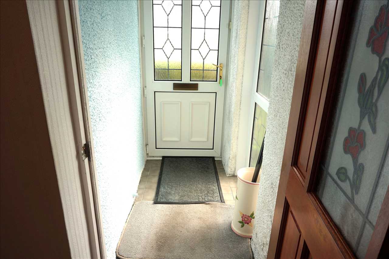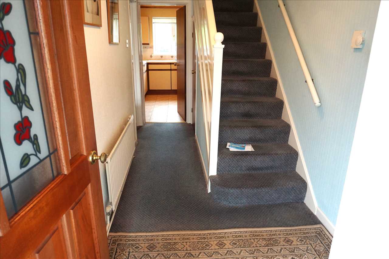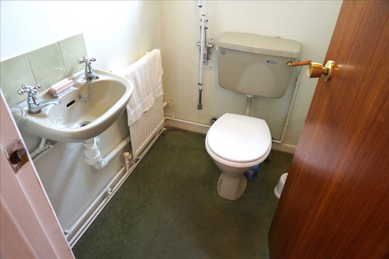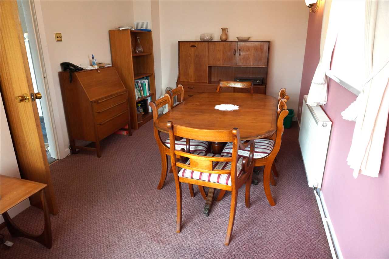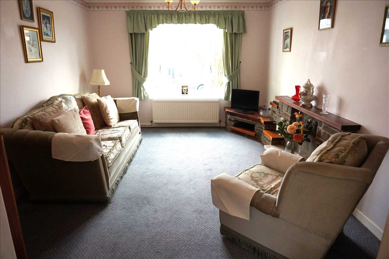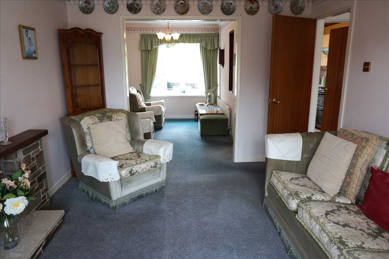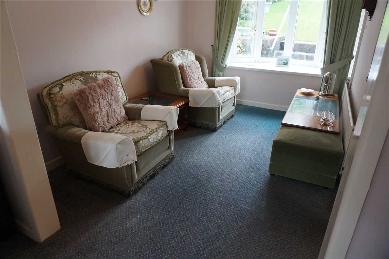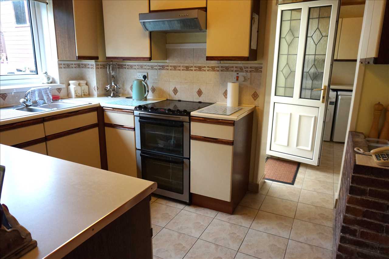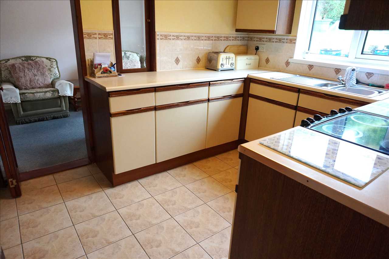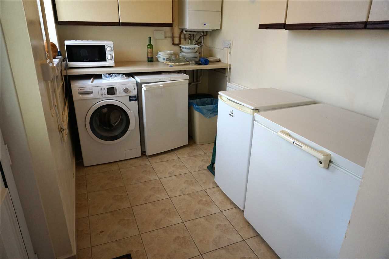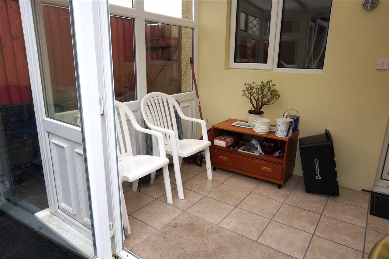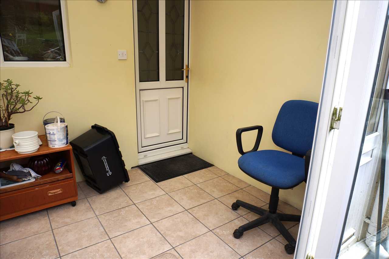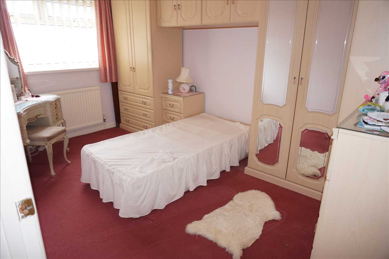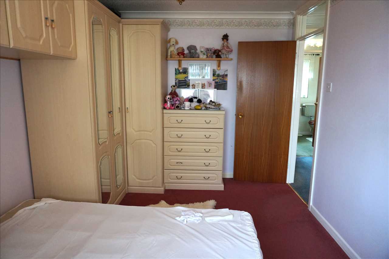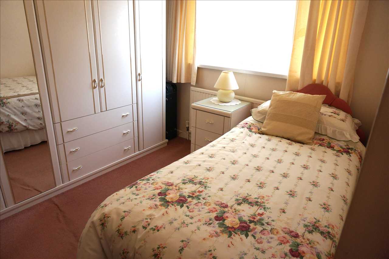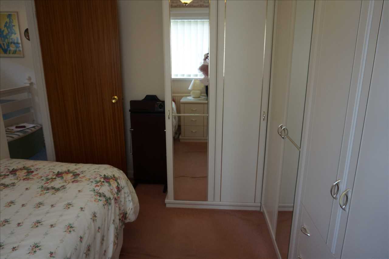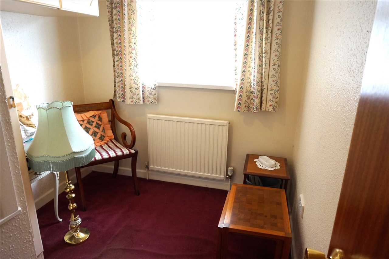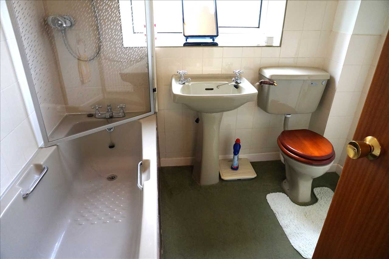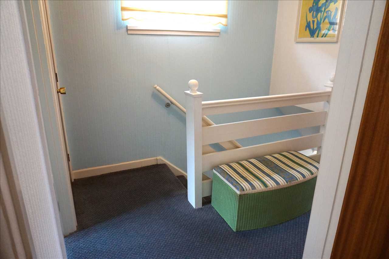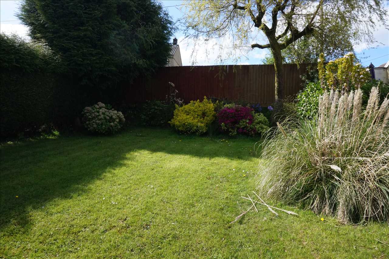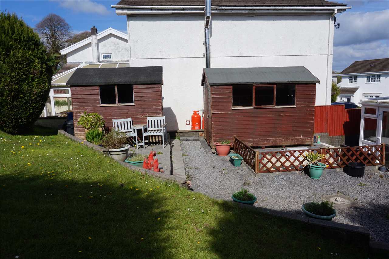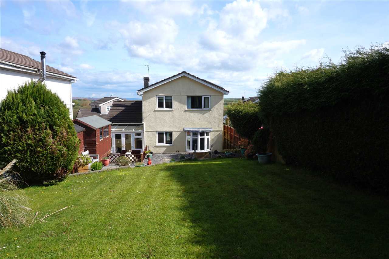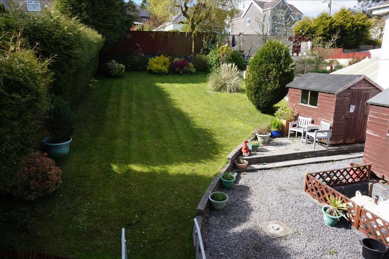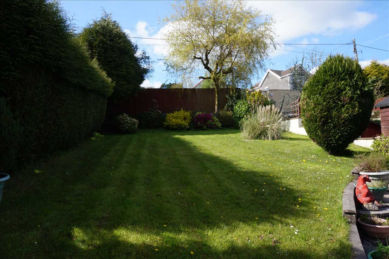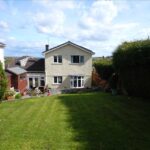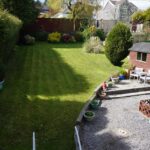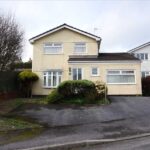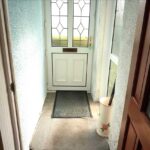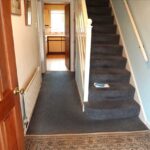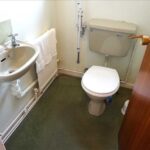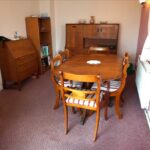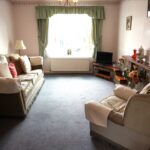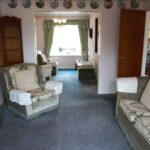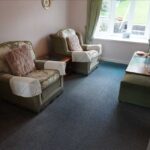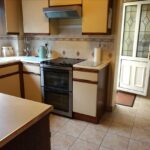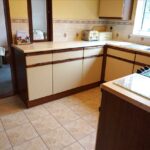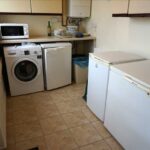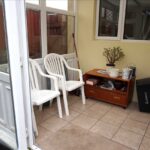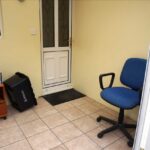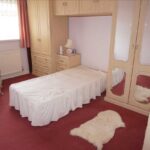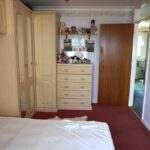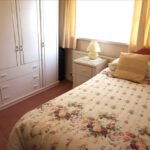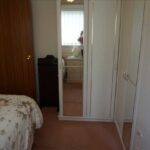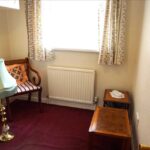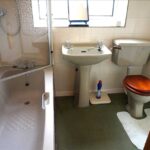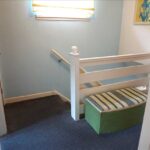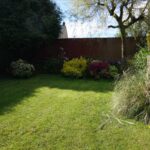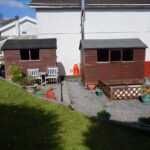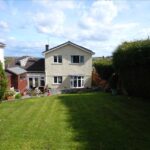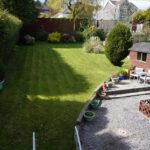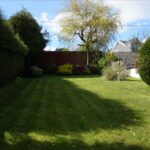Erw Non, Llannon
Property Features
- DETACHED HOUSE
- 3 BEDROOMS
- 4 RECEPTION ROOMS
- FAMILY BATHROOM
- KITCHEN
- UTILITY ROOM
- GARDEN TO REAR
- OFF ROAD PARKING TO DRIVEWAY
- NO ONWARD CHAIN
- EARLY VIEWING ESSENTIAL
Property Summary
It is situated within the popular village of Llannon where there is primary school, village inn and church and being approximately 3 miles south of the expanding centre of Cross Hands where all facilities are available and including retail park and several multi-national superstores. To the south and approximately 5mls from the property is the large and developing town of Llanelli with thriving shopping centre, beach and coastal paths. From Llannon, there is connection via the B4306 road leading directly from the village centre to the M4 motorway connection at Hendy and being an approximate distance of 5miles with the City of Swansea being an approximate distance of 11miles from the property.
Full Details
TO LOCATE THE PROPERTY
FROM OUR CROSS HANDS OFFICE TAKE THE A476 IN THE DIRECTION OF LLANELLI TRAVELLING STRAIGHT THROUGH THE TRAFFIC LIGHTS AT CROSS HANDS SQUARE AND ASCENDING THE HILL PASSING THROUGH UPPER TUMBLE. FOLLOW THIS ROAD FOR APPROX. 2 MILES INTO LLANNON DESCENDING THROUGH THE VILLAGE AND THE ENTRANCE TO ERW NON IS ON THE RIGHT-HAND SIDE. ENTER THE ESTATE TURNING RIGHT AT THE T JUNCTION FOLLOWING THE ESTATE ROAD ROUND AND TAKING THE NEXT RIGHT INTO THE CUL-DE-SAC AND THE PROPERTY IS LOCATED ON THE LEFT HAND SIDE. FOR SALE BOARD ERECTED
RECEPTION HALL
with uPVC framed and glazed front entrance door, leading into Reception Area with uPVC framed and glazed window to side, internal wood and stained glass door. Stairs to first floor accommodation, radiator, electric power point, carpet, internal door into the :
CLOAKROOM AND TOILET
with coloured suite and including toilet and small wall mounted wash hand basin with pillar taps over, small radiator, uPVC framed and frosted glazed window to front, walls tiled to splashback, carpet.
DINING ROOM 5.30m (17' 5") x 2.86m (9' 5")
with uPVC framed and glazed windows to front and side, radiator, electric power points, carpet.
LOUNGE 4.13m (13' 6") x 3.23m (10' 7")
with uPVC framed and glazed bay effect window to front, radiator, TV point, ornamental stone fireplace with wooden mantle over, access directly through to the rear reception room, carpet. (Front area)
REAR RECEPTION ROOM OPEN PLAN WITH THE LOUNGE : 3.93m (12' 11") x 2.45m (8' 0")
with uPVC framed and glazed bay effect window to rear, radiator, electric power points, carpet, internal door through to :(Rear Area - Total Length of both rooms- 8.50m (27' 10"))
KITCHEN 3.24m (10' 7") x 2.48m (8' 1")
Fully fitted with a range of wall and base units having cream fascias with rolled edge work surfaces over, inset cooker with hob over, oven and grill below and extractor fan over, 1.5 drainer sink unit with mixer tap over, uPVC framed and glazed window to rear, walls tiled to splashback, electric power points, radiator, tiled flooring, internal door from the Reception Hall, opening through to the :
UTILITY ROOM : 3.19m (10' 5") x 1.85m (6' 1")
with wall mounted cupboards and undercounter space for washing machine, tumble drier, space for fridge freezer and or chest freezer, uPVC framed and glazed window into the Conservatory, electric power points, radiator, boiler, tiled flooring, uPVC framed and glazed external door into the Conservatory.
CONSERVATORY 2.86m (9' 4") x 2.09m (6' 10")
with uPVC framed and glazed French doors leading out to the rear garden area, uPVC framed and glazed windows surrounding, tiled flooring.
FIRST FLOOR :
FRONT BEDROOM 1 4.16m (13' 8") x 2.87m (9' 5")
with uPVC framed and glazed window to front, radiator, electric power points, fitted bedroom furniture with a range of units having hanging space, drawers, shelves and mirrored doors, carpet.
BACK BEDROOM 2 3.13m (10' 3") x 2.74m (9' 0")
with uPVC framed and glazed window to front, radiator, electric power points, fitted bedroom furniture with a range of units having hanging space, drawers, shelves and mirrored doors, carpet.
FRONT BEDROOM 3 2.68m (8' 9") x 2.14m (7' 0")
with uPVC framed and glazed window to front, radiator, electric power points, fitted bedroom furniture, carpet.
COMBINED BATHROOM AND TOILET 2.29m (7' 6") x 2.24m (7' 4")
With coloured suite and including panelled bath with power shower over and fitted shower screen, pedestal wash hand basin with pillar taps over, low level wc, walls tiled to splashback, uPVC framed and frosted glazed window to rear, radiator, carpet.
LANDING AREA
with uPVC framed and glazed window to side, access to attic accommodation, carpet.
EXTERNALLY :
Off Road Parking to front2 x Storage ShedsPatio AreaGarden mainly laid to lawn
SERVICES ETC :
COUNCIL TAX : BAND-D- This information has been obtained from the Valuation Office and the Carmarthenshire County Council web sites. This information is not always accurate and it is advisable for you to make your own enquiries direct to the Council Tax Department of the Carmarthenshire County Council.SERVICES : Mains electricity, water and sewerage services. Full LPG gas fired central heating. (The appliances fitted within the property have not been tested and purchasers are advised to make their own enquiries as to whether they are in good working order and comply with current statutory regulations).Broadband Coverage: Standard and Superfast services availableMobile coverage: Limited coverage from EE and ThreeThis information is obtained from the OFCOM website and is correct at the time of publishing.FIXTURES AND FITTINGS : We are instructed by the Vendors to indicate that the fitted carpets where laid at the property are to be included in the purchase price.

