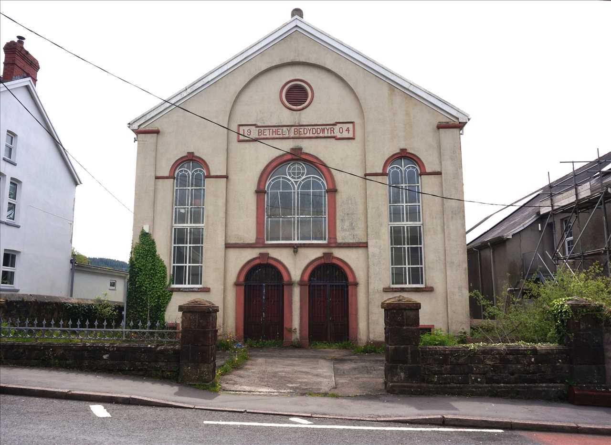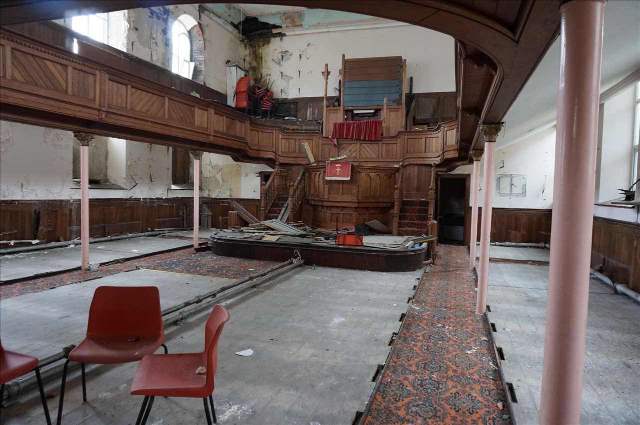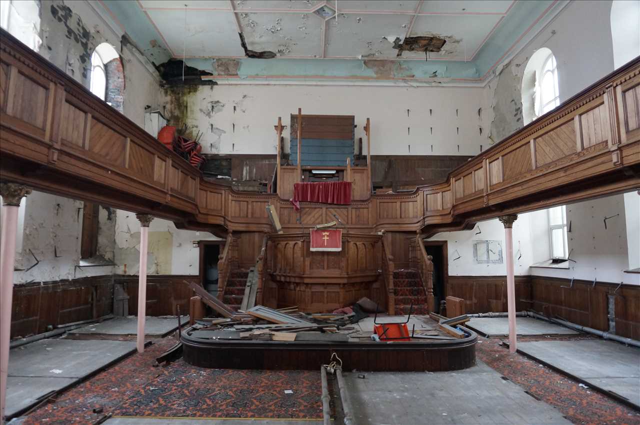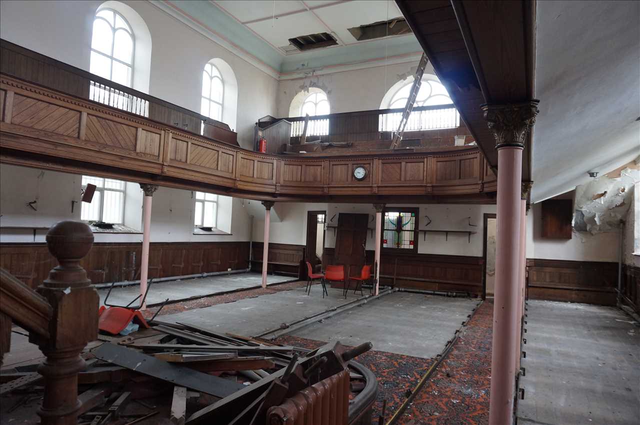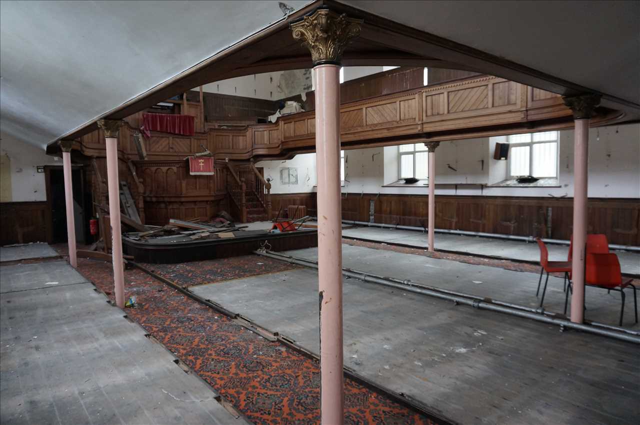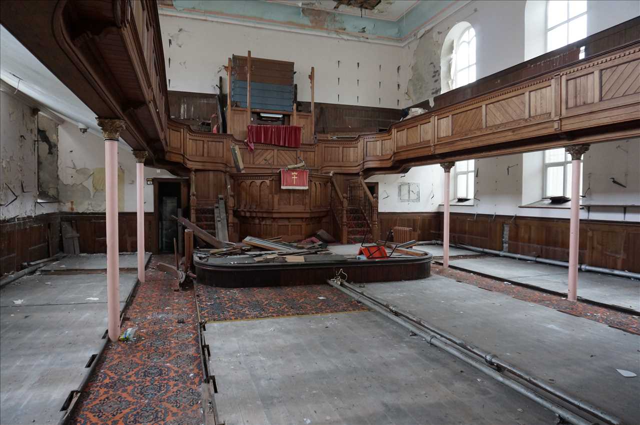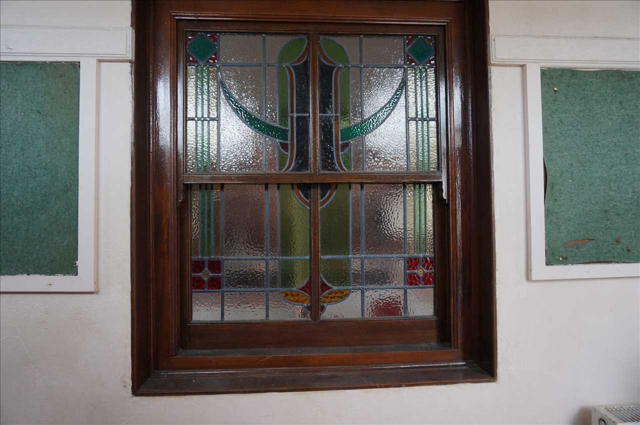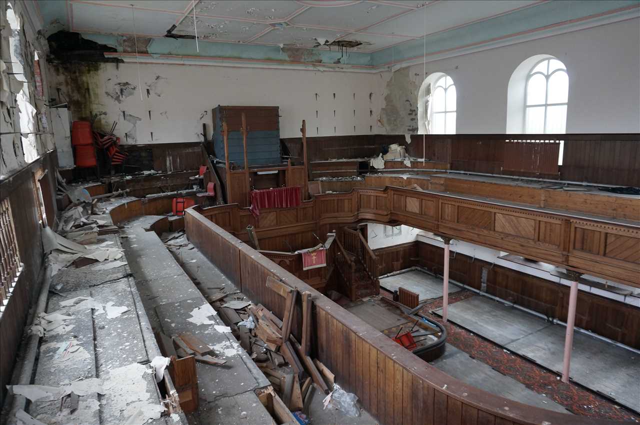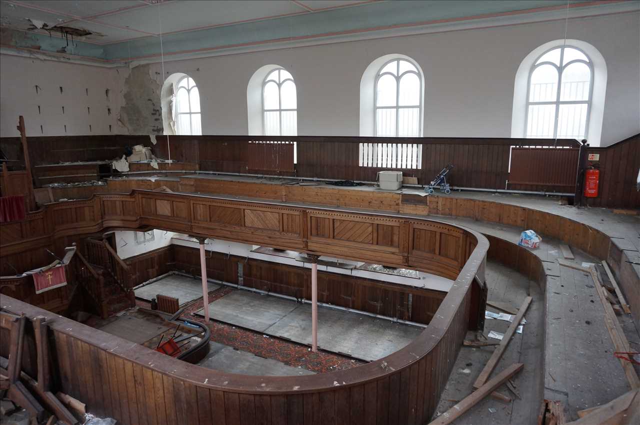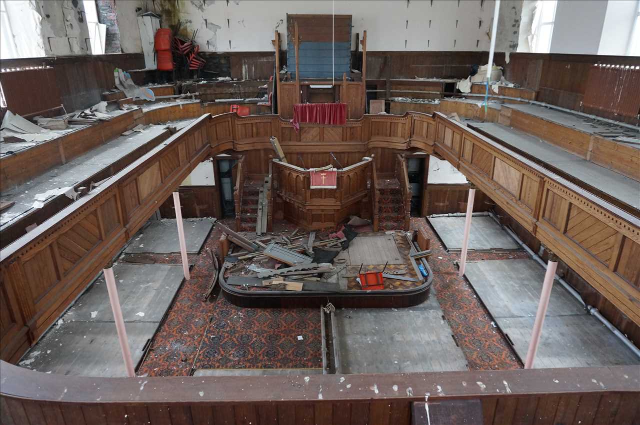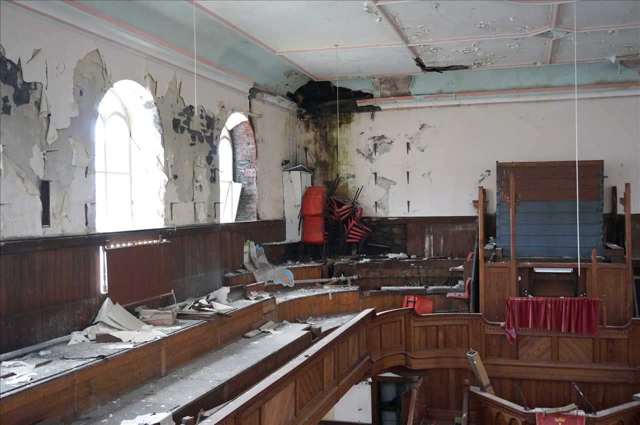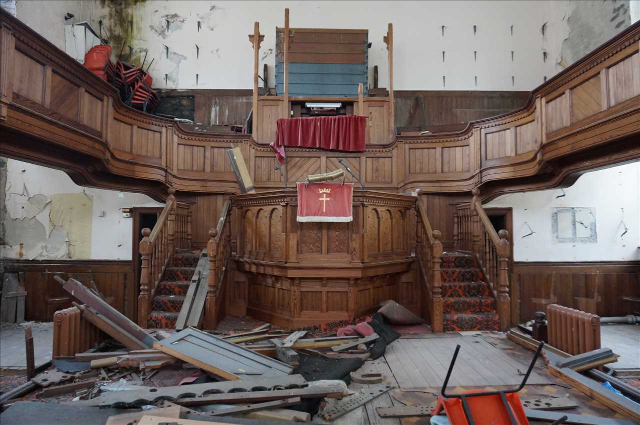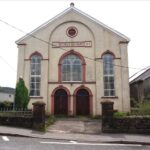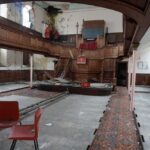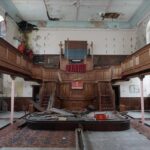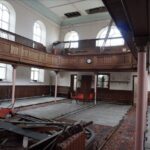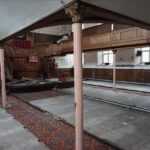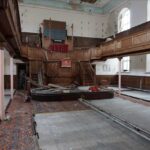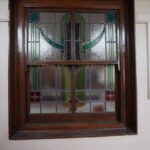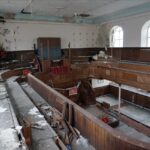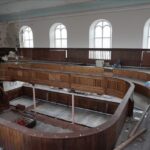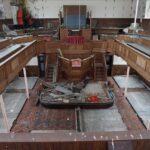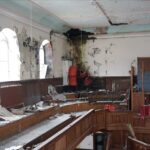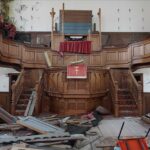Former – Bethel-Y-Bedyddwyr Chapel, Heol-Y-Neuadd, Tumble
Property Features
- FORMER CHAPEL
- Suitable for alternative uses
- Possibly suitable for conversion into residential accommodation or flats
- Possibly suitable for office or retail use
- Change of Use would require Planning Consent
- Situated in central village location
- Mains services connected
- Oil fired heating
- IN NEED OF EXTENSIVE RENOVATION WORKS
Property Summary
NOTE- THE PROPERTY IS IN NEED OF EXTENSIVE RENOVATION WORKS, THIS HAS BEEN REFLECTED WITHIN THE ASKING PRICE.
The former chapel is situated within the centre of the village of Tumble where there are retail shops, banks, primary school, take away restaurants, licensed clubs and Day/Leisure Centre. It is within 2mls distance of the expanding centre of Cross Hands where wider range of facilities are available including Retail shops, Library, Post Office, Dentist and Medical Centre, cinema and several multi-national superstores. At Cross Hands there is ease of access on to the A48/M4 dual carriageway with good road links to the towns of Carmarthen (approx.11mls), Llanelli (approx.9mls), Ammanford (approx.7mls), (Llandeilo approx.10mls) and the City of Swansea (approx.18mls).
Full Details
TO LOCATE THE PROPERTY :
From our Cross Hands office take the A476 in the direction of Llanelli travelling straight through the traffic lights at Cross Hands square and ascending the hill to Upper Tumble. Take the main turning right for Lower Tumble descending the hill entering the commercial centre and the chapel is located on the left hand side adjoining the day / leisure centre and more or less opposite to the entrance to the central village shoppers car park. FOR SALE BOARD ERECTED.
ENTRANCE FOYER : 10.37m (34' 0") x 1.69m (5' 7")
With staircases to either side giving access to the balconied areas.
CHAPEL : 12.97m (42' 7") x 10.37m (34' 0")
(HEADROOM TO CEILING 15.17)(494) with galleried balcony, covered baptism pool.
VESTRY : 5.54m (18' 2") x 2.13m (7' 0")
With access door leading off from the main chapel. External entrance door leading out to side pathway.
KITCHEN : 2.91m (9' 7") x 2.13m (7' 0")
With access door leading off from the main chapel, double drainer sink unit (cold water supply only), access door to Boiler Room and Side Porch.
BOILER ROOM AND SIDE PORCH : 2.13m (7' 0") x 1.77m (5' 10")
With freestanding oil fired central heating boiler. External entrance door out to side pathway.
OUTSIDE:
EXTERNAL TOILET.
SERVICES :
Mains electricity, water and sewerage services. Oil fired heating. (The appliances fitted within the property have not been tested and purchasers are advised to make their own enquiries as to whether they are in good working order and comply with current statutory regulations).Broadband Coverage: Standard, Superfast and Ultrafast services in the areaMobile coverage: Likely coverage from EE & Three. Limited coverage from O2 & Vodafone.This information is obtained from the OFCOM website, and is correct at the time of publishing.
Approx. 12.96m (42' 6") x 10.36m (34' 0") downstairs space.

