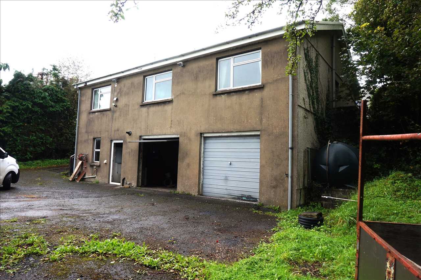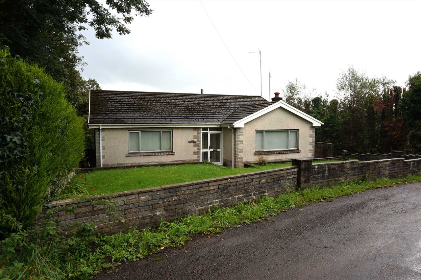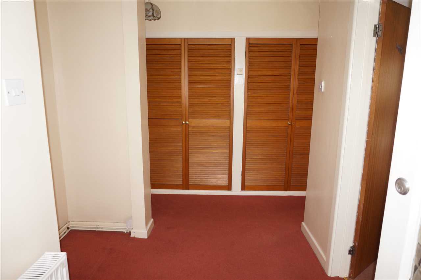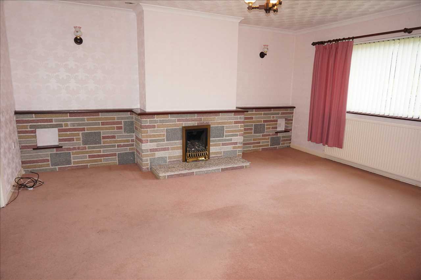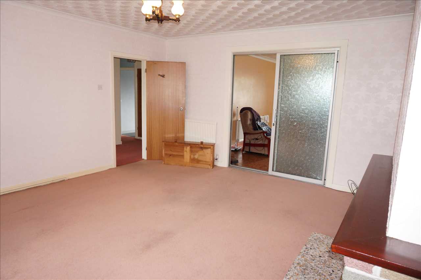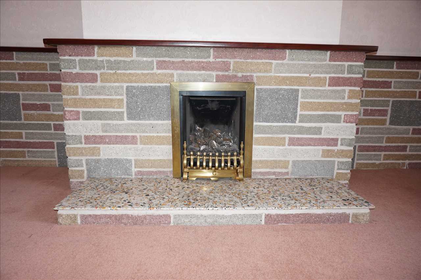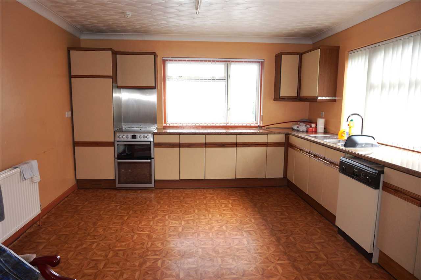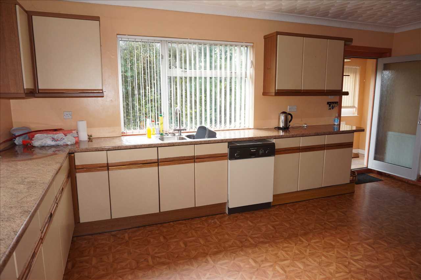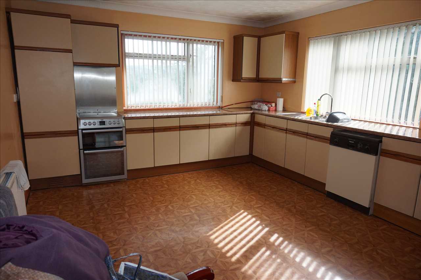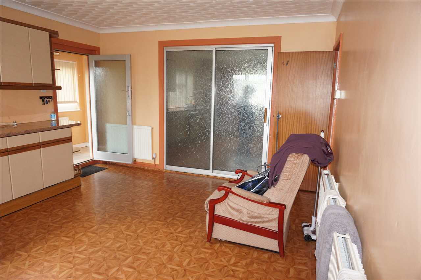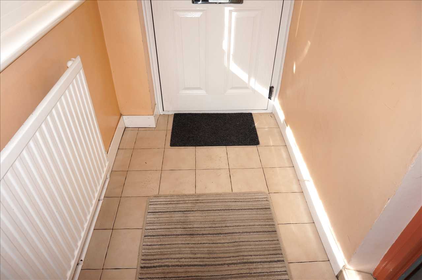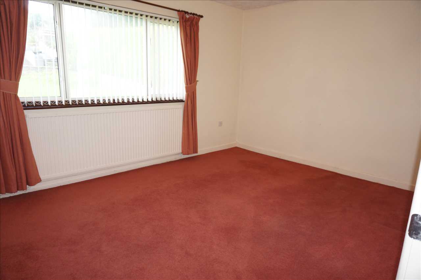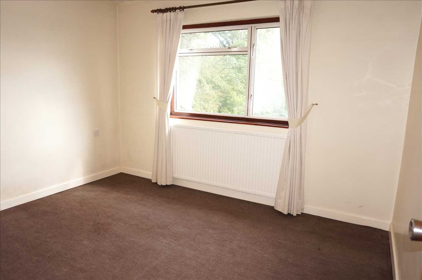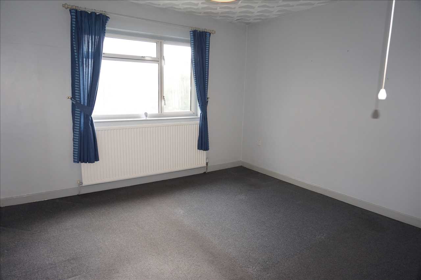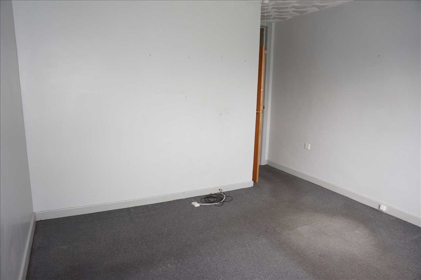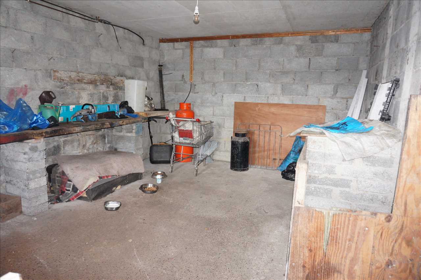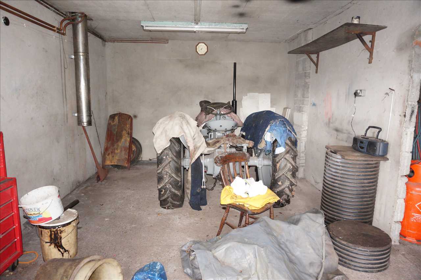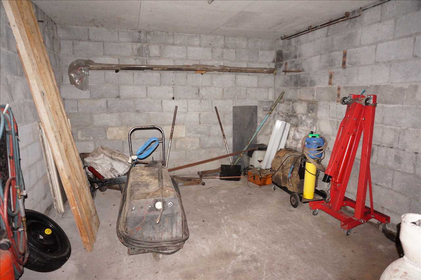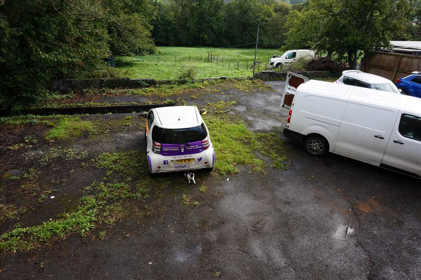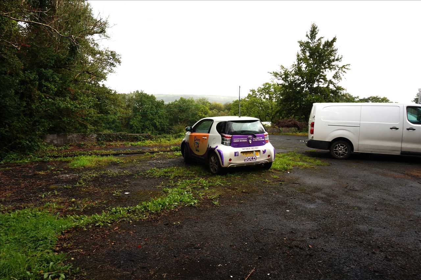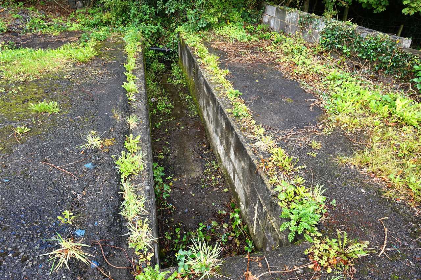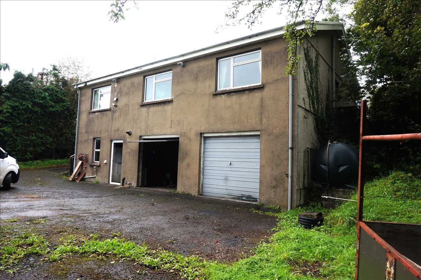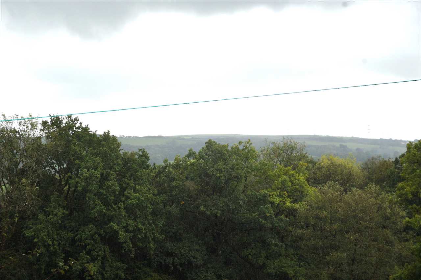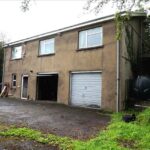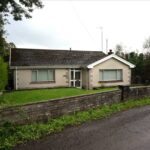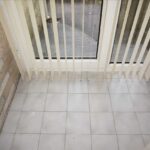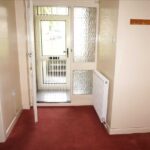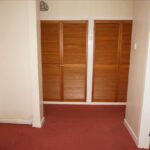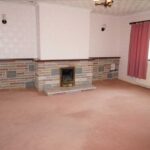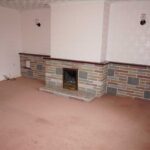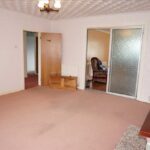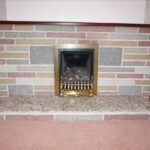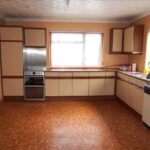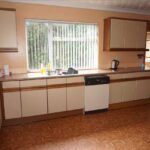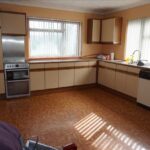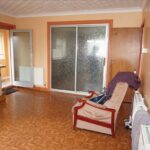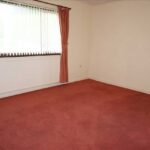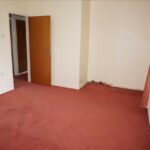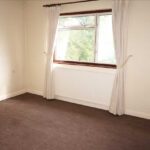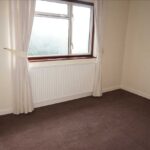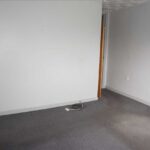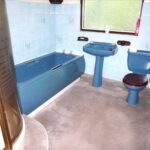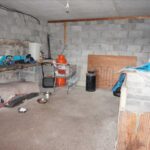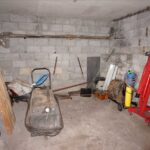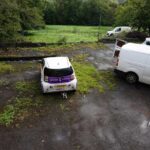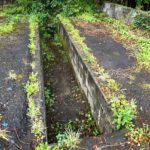Greenfield Terrace, Pontyberem
Property Features
- DETACHED BUNGALOW
- 3 BEDROOMS
- LARGE KITCHEN DINER
- LARGE LOUNGE
- GARDENS TO FRONT
- HARDSTANDING TO REAR FOR THE PARKING OF APPROX 8 CARS AND INSPECTION PIT
- DOUBLE GARAGE
- LARGE WORKSHOP / UTILITY ROOM
- EARLY VIEWING ESSENTAIL
- NO ONWARD CHAIN
Property Summary
The property is situated in the village of Pontyberem and being within a short drive of local facilities including retail shops, Post Office, primary school, pubs and places of worship. It is approximately 5miles from the expanding centre of Cross Hands where wider range of facilities are available and where several multi-national superstores can be found. At Cross Hands there is ease of access on to the A48/M4 dual carriageway with good road links to all the major towns including Carmarthen (via the B4306 approx. 9mls), Llanelli (via the B4306 approx.9mls), Cross Hands (approx.5mls), Ammanford (approx.8mls), Llandeilo (approx.15mls) and the City of Swansea (approx.23mls).
Full Details
TO LOCATE THE PROPERTY :
From Cross Hands take the A476 in the direction of Llanelli travelling straight through the traffic lights and ascending the hill to Upper Tumble - take the main turning right for Lower Tumble descending through the village and on entering Cwmmawr turn left into Derwen Road and signposted Pontyberem - follow this road for approximately 3 miles passing the Car Sale Garage on the left hand side, take the next turning right into Furnace Terrace, travel up the hill and around the corner and the property is located approx 600 yards further along on the right hand side. (FOR SALE BOARD ERECTED)
RECEPTION PORCH :
with uPVC framed and glazed front entrance door leading into a tiled floored boot room, wood and glazed door and side screen leading into the main Reception Hall.
RECEPTION HALL : 4.65m (15' 3") x 2.44m (8' 0")max
accessed via wood and glazed entrance door with glazed side screen, radiator, 2 x double louvre doors leading into the airing cupboard storage. doors to Bedroom accommodation, electric power points, carpet, Coat hooks, internal door leading through to the :
LOUNGE : 5.14m (16' 10") x 4.68m (15' 4")
with large aluminium framed and glazed window to front, feature fireplace and shelving area, wall lights, radiator, electric power points, carpet, double internal glazed doors leading through to the :
KITCHEN AND DINING ROOM : 5.55m (18' 2") x 3.97m (13' 0")
aluminium framed and glazed window to rear and side, fitted with a range of wall and base units having cream and wooden fascias with work surfaces over, 1.5 drainer sink unit with tap over, integrated dishwasher, integrated fridge freezer, oven with hob over and oven and grill below with extractor hood over, radiator, electric power points, vinolay flooring, aluminium framed and glazed side entrance door leading into the :
SIDE PORCH / STORE : 2.30m (7' 7") x 1.22m (4' 0")
with uPVC framed and glazed door to front and uPVC framed and glazed door to rear leading to steps going down to the rear of the Bungalow, tiled flooring, uPVC framed and glazed window to side, radiator, electric power point.
FRONT BEDROOM 1 : 5.10m (16' 9") x 3.35m (11' 0")
with large aluminium framed and glazed window to front, radiator, electric power points, carpet.
BACK BEDROOM 2 : 3.68m (12' 1") x 3.23m (10' 7")
with aluminium framed and glazed window to rear with views, radiator, electric power points, carpet.
BACK BEDROOM 3 : 4.50m (14' 9") x 3.69m (12' 1")
with aluminium framed and glazed window to rear with views, radiator, electric power points, carpet.
FAMILY BATHROOM : 2.79m (9' 2") x 2.24m (7' 4")
with aluminium framed and frosted glazed window to side, fitted with a blue three piece suite including panelled bath with pillar taps over, pedestal wash hand basin with pillar taps over, low level wc, fully enclosed shower cubical with power shower over, radiator, walls tiled to splashback, carpet.
WOKSHOP / UTILITY ROOM :
with uPVC framed and glazed entrance door and aluminium framed and glazed window to rear, work bench, light, 1.5 drainer sink unit, space for Washing Machine / Tumble Drier / Extra Fridge / Freezer space, internal opening through to :
GARAGE ONE :
with light and power, up and over garage door.
GARAGE TWO :
with light and power, up and over garage door.
SERVICES ETC :
COUNCIL TAX : BAND TBC This information has been obtained from the Valuation Office and the Carmarthenshire County Council web sites. This information is not always accurate and it is advisable for you to make your own enquiries direct to the Council Tax Department of the Carmarthenshire County Council.SERVICES : Mains electricity, water and sewerage services. Full oil fired central heating. (The appliances fitted within the property have not been tested and purchasers are advised to make their own enquiries as to whether they are in good working order and comply with current statutory regulations).FIXTURES AND FITTINGS : We are instructed by the Vendors to indicate that the fitted carpets where laid at the property are to be included in the purchase price.
EXTERNALLY :
2 Garages.Workshop and Utility Room.Inspection Pit.Rear Garden fully hard standing for parking of approx 8 +cars.Front Garden laid to lawn.Side driveway leading to rear.
View from the rear overlooking open countryside.


