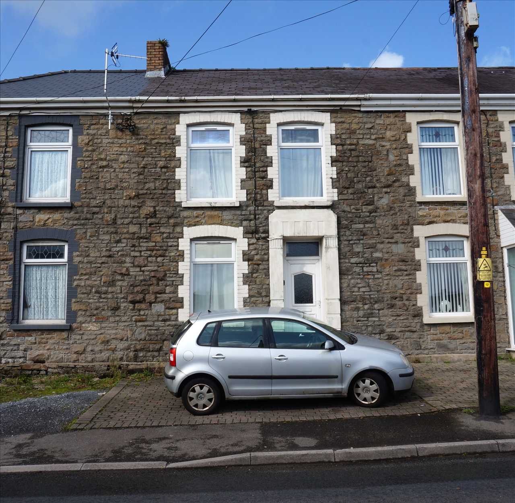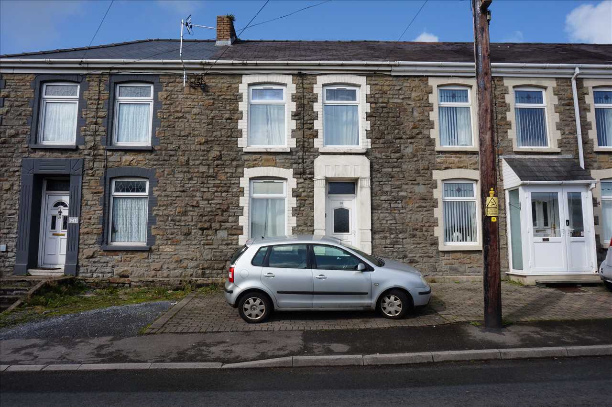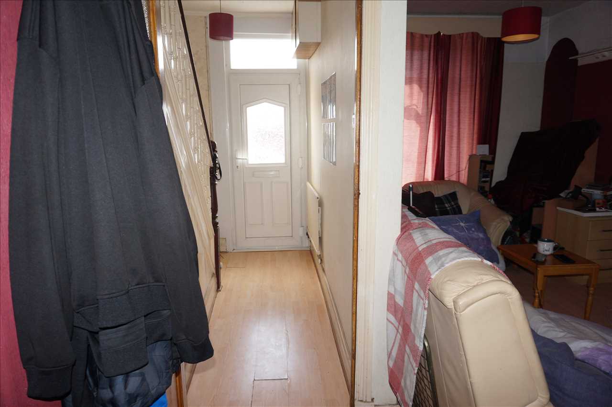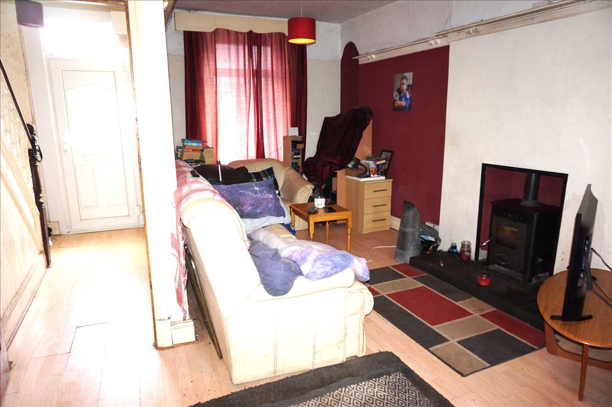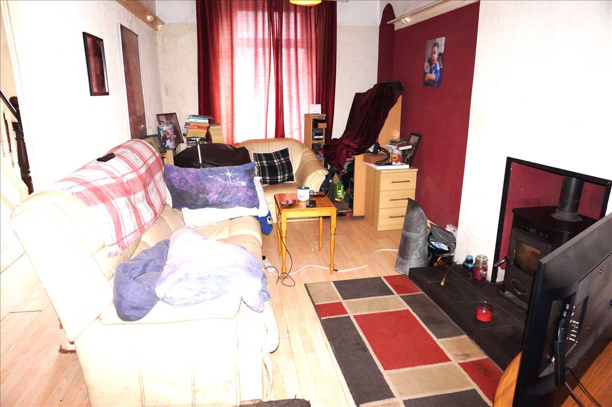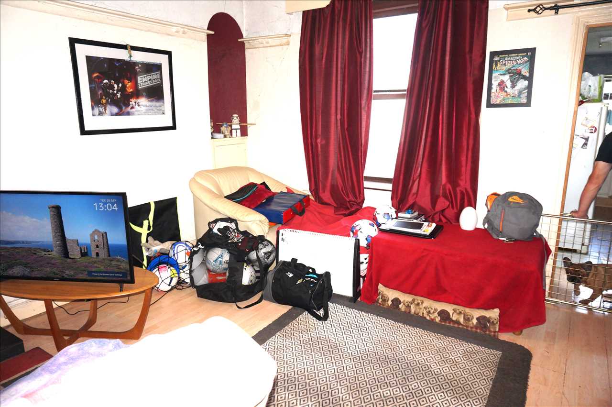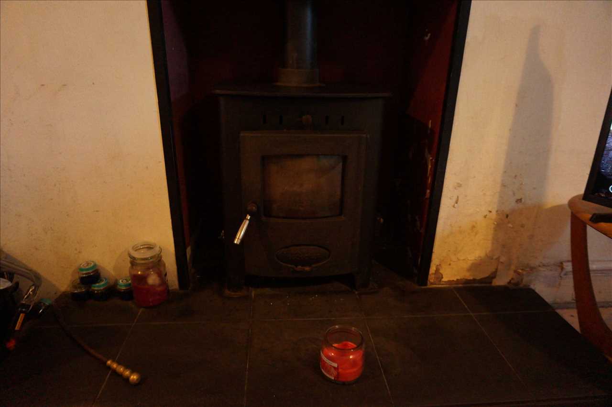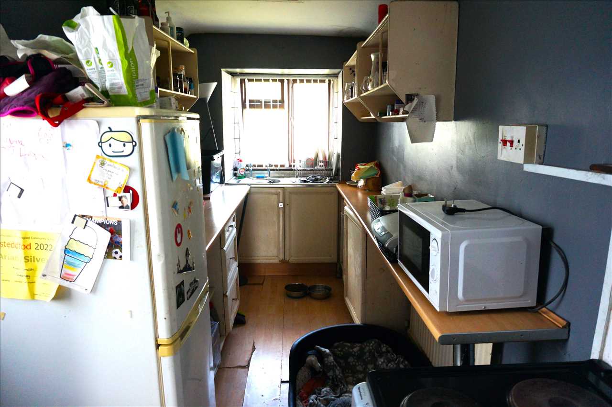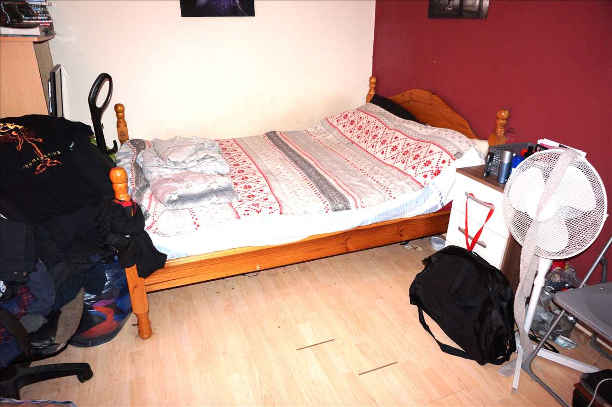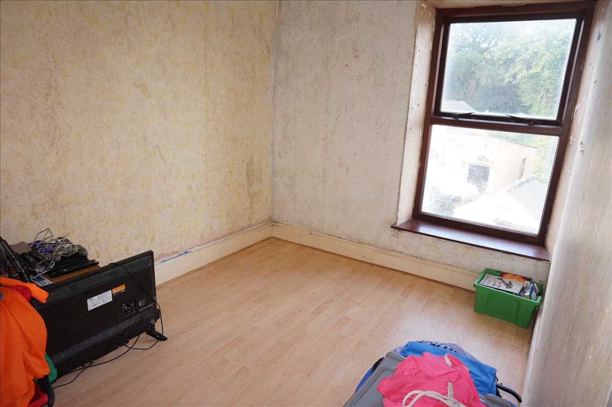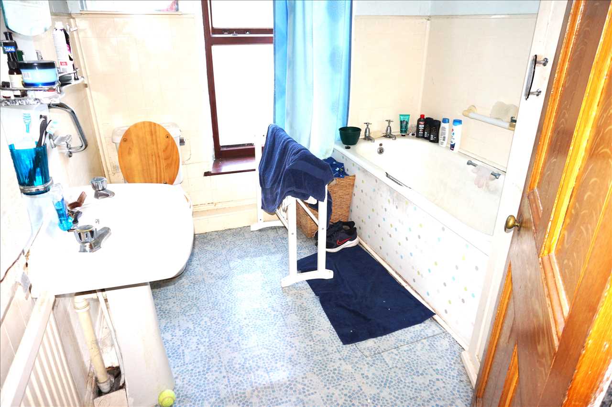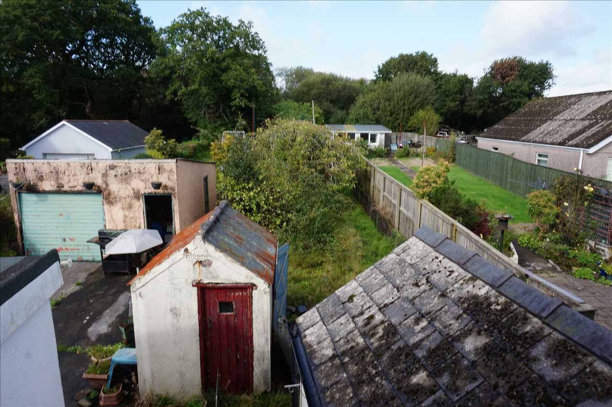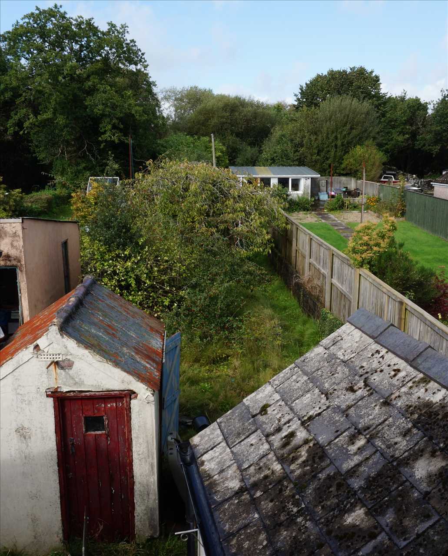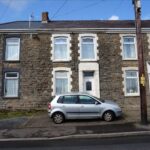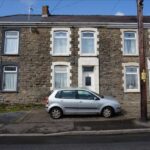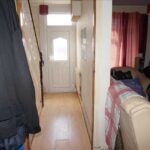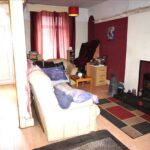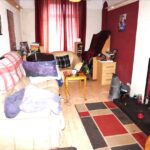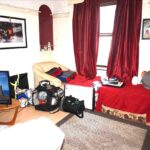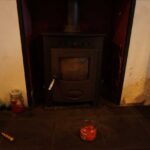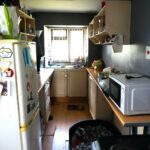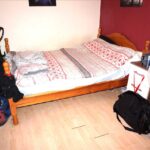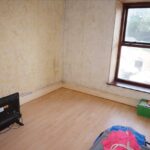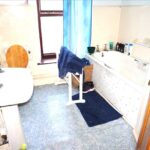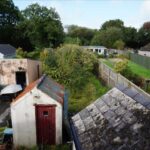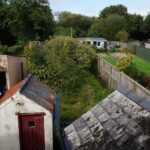Heol Bryngwili, Cross Hands
Property Features
- Centrally located MID TERRACE HOUSE
- Off road parking to front with brick pavier surfaced forecourt
- Very large and in need of maintenance and clearing rear garden
- Needing modernisation and renovation works, but can be lived in whilst the work is being done.
- Large Lounge
- Kitchen
- 2 Bedrooms
- Main Bathroom
- Ideal for first time buyers or retirement
- NO ONWARD CHAIN
Property Summary
It is within walking distance of the centre of Cross Hands where local facilities include retail shops, Post Office, library, health centre, dental surgery, cinema / theatre, gymnasium, village inn, restaurants and places of worship. At Cross Hands there is a large retail park and several national and multi-national superstores. There is also ease of access on to the A48/M4 dual carriageway with good road links to the towns of Carmarthen (approx.11mls), Llanelli (approx.9mls), Ammanford (approx.7mls), Llandeilo (approx. 10mls.) and to the City of Swansea (approx.18mls).
Full Details
TO LOCATE THE PROPERTY
FROM CROSS HANDS TAKE THE A476 IN THE DIRECTION OF LLANELLI TRAVELLING STRAIGHT THROUGH THE TRAFFIC LIGHTS AT CROSS HANDS SQUARE AND THE PROPERTY IS LOCATED A SHORT DISTANCE AFTER THE JUNCTION ON THE RIGHT HAND SIDE OR MORE OR LESS OPPOSITE THE PREMIER MINI MARKET ON THE LEFT HAND SIDE. FOR SALE BOARD ERECTED
ENTRANCE HALL
Accessed via uPVC framed and glazed front entrance door, stairs to first floor accommodation, wood effect laminate flooring, leading directly through to the :
COMBINED LOUNGE AND DINING ROOM 6.63 (219) x 4.45 (147) red to 2.64 (86)
with hardwood framed and glazed windows to front and rear, multi fuel burning stove with slate hearth, wood effect laminate flooring, electric power points, TV point, radiator, opening through to the :
KITCHEN 3.51 (116) x 1.72 (58)
with wood and glazed door to side and garden area, wooden framed and glazed window to rear, fitted with off white fascias and including Formica rolled work surfaces with storage cupboards beneath, single drainer sink unit, radiator, electric cooker point, electric power points, wood effect laminate flooring.
FIRST FLOOR :
FRONT BEDROOM 1 4.26 (140) x 2.81 (93)
with 2 x hardwood and glazed windows to front, recessed storage cupboard with double access doors, radiator, electric power points, wood effect laminate flooring.
BACK BEDROOM 2 3.55 (118) x 2.34 (78)
with hardwood and glazed windows to rear, radiator, electric power points, wood effect laminate flooring.
COMBINED BATHROOM AND TOILET 2.51 (83) x 2.29 (76)
with white suite and including panelled bath, pedestal basin and toilet, hardwood framed window to rear with frosted glazing, radiator, vinolay floor finish. Airing cupboard with slatted shelving
LANDING AREA
with wall light point, carpet.
SERVICES ETC :
BAND B This information has been obtained from the Valuation Office and the Carmarthenshire County Council web sites.SERVICES:The property is connected to the mains electricity, water and sewerage services. Solid fuel heating. (The appliances fitted within the property have not been tested and purchasers are advised to make their own enquiries as to whether they are in good working order and comply with current statutory regulations).

