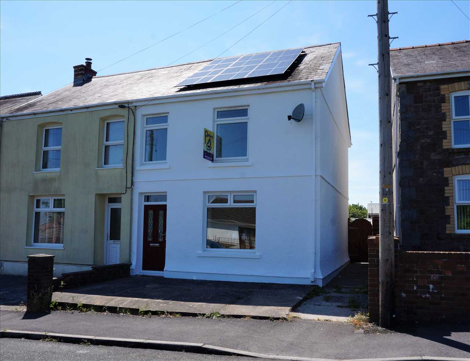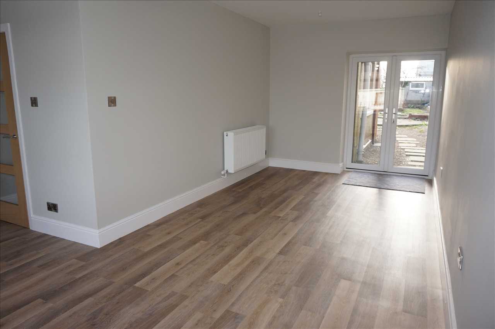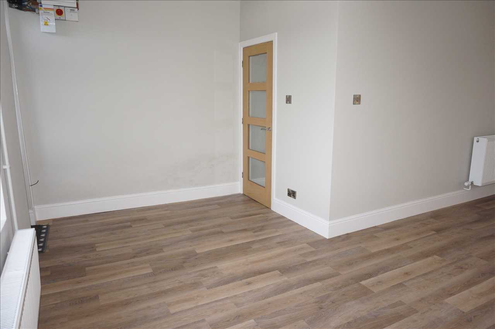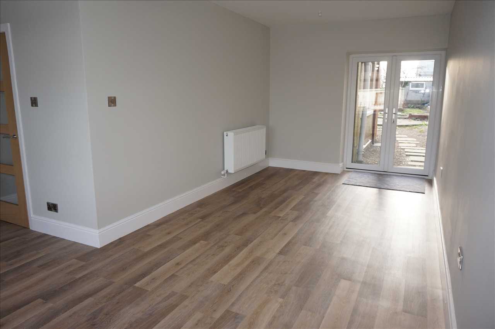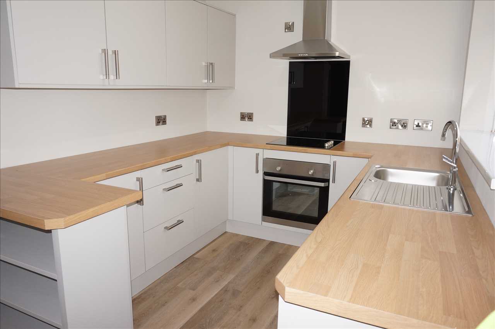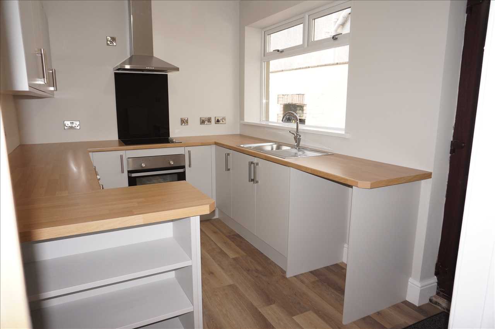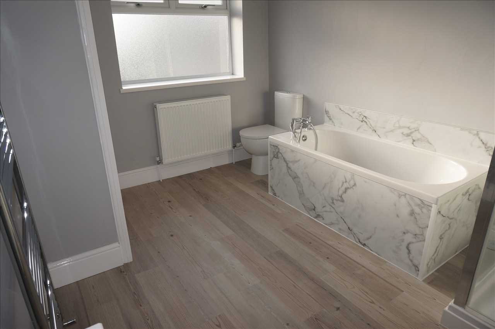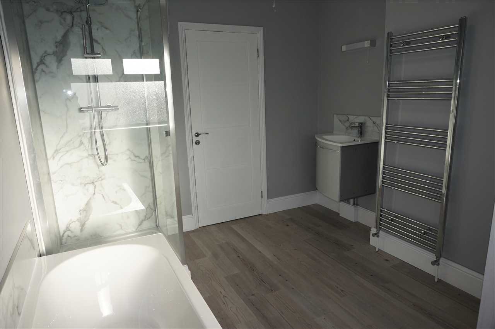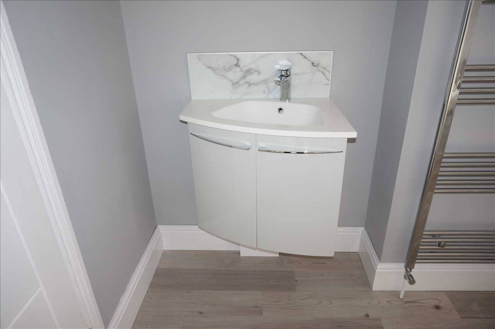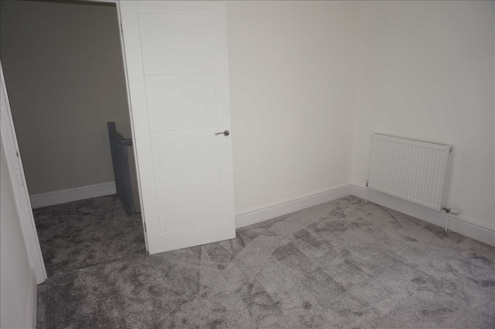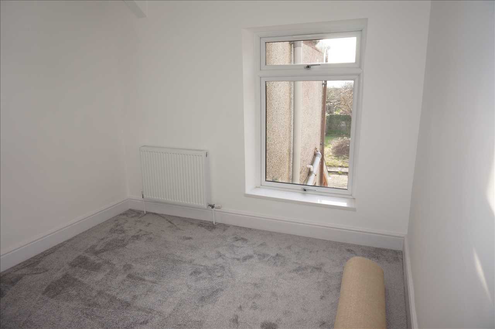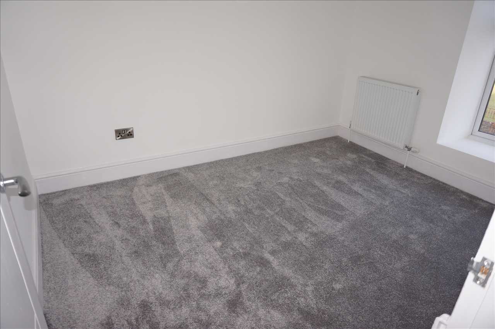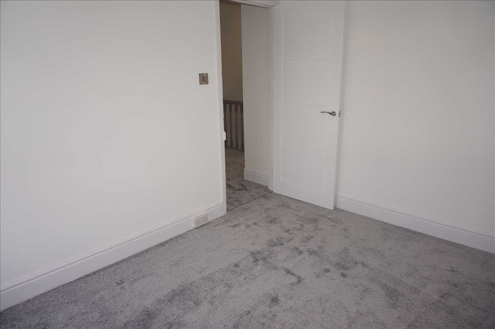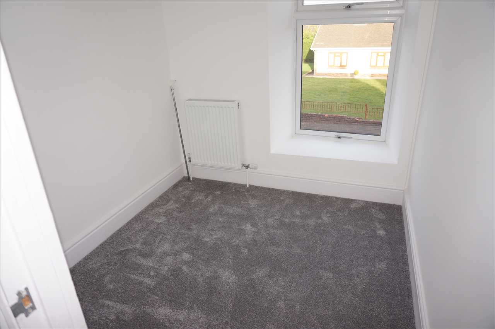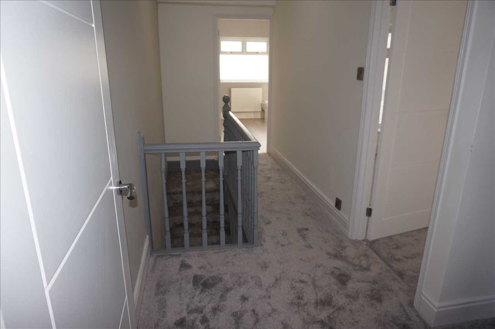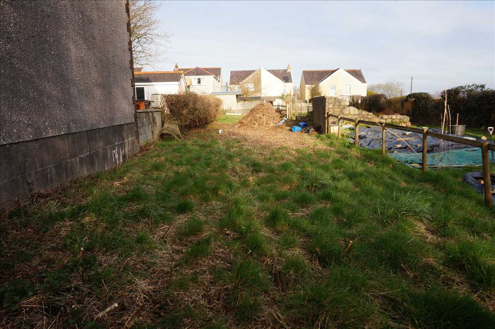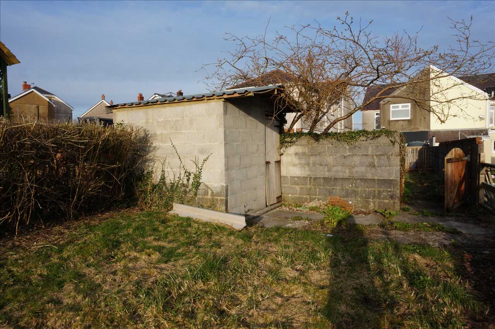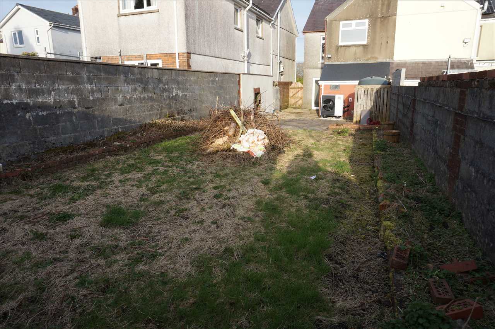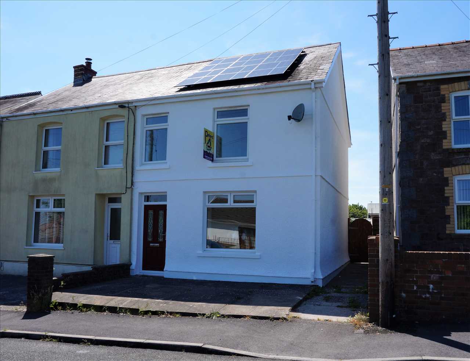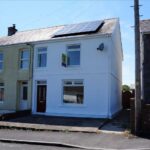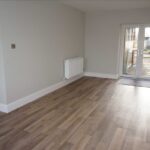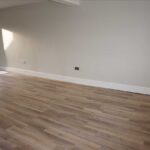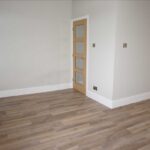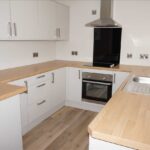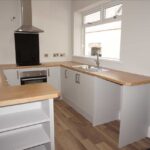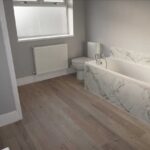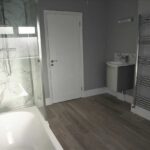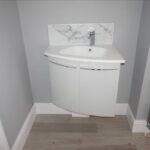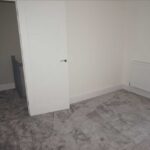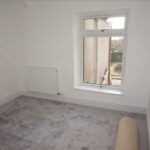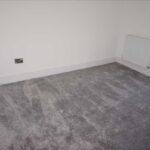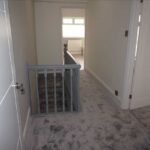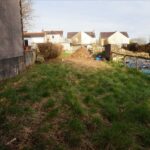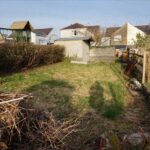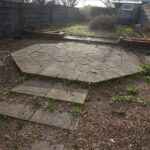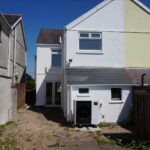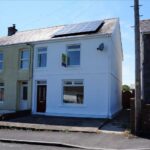Heol-yr-Ysgol, Cefneithin
Property Features
- SEMI DETACHED HOUSE
- LONG REAR GARDEN
- MODERNISED AND UPDATED THROUGH OUT - RE-PAINTED EXTERNALLY JUNE 2023
- LARGE L-SHAPED LOUNGE
- NEWLY FITTED KITCHEN
- 3 BEDROOMS
- DESIGNER BATHROOM
- "KARDEAN" DESIGNER FLOORING
- NO ONWARD CHAIN
- OFF ROAD PARKING FOR ONE VEHICLE, BUT UNRESTRICTED ON ROAD PARKING
Property Summary
It is situated within the centre of the village of Cefneithin convenient to local facilities including primary and secondary schools. It is within 1.5 miles distance of the expanding centre of Cross Hands where all facilities are available including retail shops, bank, dentist, medical centre, theatre/cinema, and several multi-national superstores. At Cross Hands there is ease of access onto the A 48/M4 motorway with good road links to the towns of Carmarthen (approx 11 miles), Llanelli (approx 9 miles), Llandeilo (approx 10 miles), Ammanford (approx 7 miles) and the City of Swansea (approx 18 miles).
Full Details
TO LOCATE THE PROPERTY
From our Cross Hands Office travel to the traffic lights at Cross Hands square. Turn right into Carmarthen Road. Take the first right into Heol-y-Dre. At the T-junction turn left into Heol-y-Parc. Take the next right into Heol-yr-Ysgol more or less opposite to the Barber Shop. Travel short distance and the property is located on the left hand side FOR SALE BOARD ERECTED
LOUNGE : 6.91m (22' 8") x 4.85m (15' 11") max
L-Shaped room, reducing to 2.98m (9' 9") With uPVC framed and glazed window to front and uPVC framed and glazed French Doors leading out to the rear patio and garden area, 2 x radiators, electric power points, "Kardean" design flooring, internal door through to the :
INNER HALL :
Stairs to first floor accommodation, radiator, understairs storage area, "Kardean" design flooring, door through to the :
KITCHEN : 3.74m (12' 3") x 2.62m (8' 7")
with uPVC framed and glazed window and door to side, newly fitted "Wren" kitchen with a range of wall and base units with wood effect work surfaces over and light grey fascias, inset single drainer sink unit with mixer tap over, integrated oven and grill with hob over and extractor fan above with splashback, "Kardean" design flooring, radiator, electric power points.
FIRST FLOOR :
FAMILY BATHROOM : 3.70m (12' 2") x 2.99m (9' 10")
With uPVC framed and frosted glazed window to rear, newly fitted bathroom suite being a designer "Leekes" premium fitted "Crosswater" shower and shower cubicle, low level wc, wall mounted wash hand basin wit mixer tap over and storage cupboard below, panelled bath with mixer tap over, "Calcutta" marble shower wall panels designed by Linda Barker, chrome towel heater, "Kardean" design flooring, radiator, double door storage cupboard.
BACK BEDROOM 1 : 3.42m (11' 3") x 3.15m (10' 4")
with uPVC framed and glazed window to rear, radiator, electric power points, newly fitted carpet.
FRONT BEDROOM 2 3.38m (11' 1") x 2.72m (8' 11")
with uPVC framed and glazed window to front, radiator, electric power points, newly fitted carpet.
FRONT BEDROOM 3 : 2.35m (7' 9") x 2.05m (6' 9")
with uPVC framed and glazed window to front, radiator, electric power points, newly fitted carpet.
LANDING AREA
Spacious landing area with access to attic space being partially boarded. NOTE: you can stand up in the attic space, which with any necessary planning permissions being granted could possibly be converted into another room.Newly fitted carpet.
EXTERNALLY :
Outbuilding with electricity, Storage Shed within the garden Patio areaSeveral very large different sections of gardens.NOTE the property benefits from newly fitted air source heating system which is very economical to run.There are also newly fitted Solar Panels which will bring your electricity bills down considerably.The property benefits from wall insulation throughoutRe-wiring and new electric boxNew carpets and designer flooring.
SERVICES ETC :
COUNCIL TAX BAND-- DMains electricity, water and sewerage services. Newly fitted Air Source Heat Pump, Solar Panels. (The appliances fitted within the property have not been tested and purchasers are advised to make their own enquiries as to whether they are in good working order and comply with current statutory regulations).FIXTURES AND FITTINGSWe are instructed by the Vendors to indicate that the fitted carpets where laid at the property are to be included in the purchase price.

