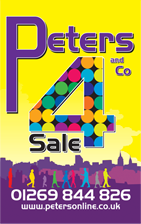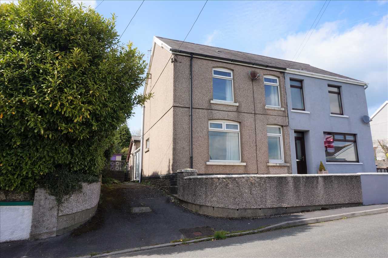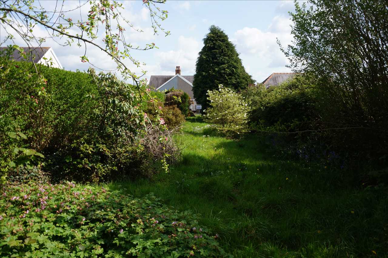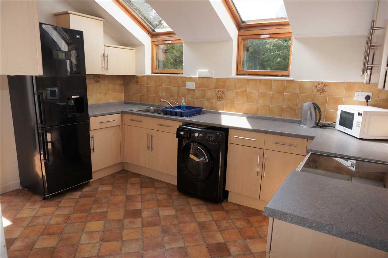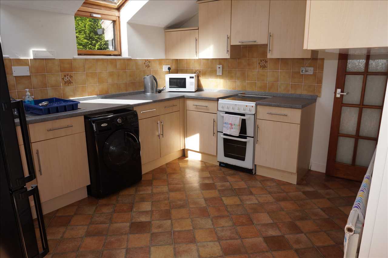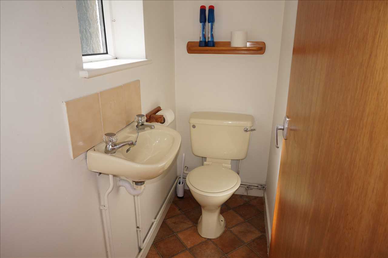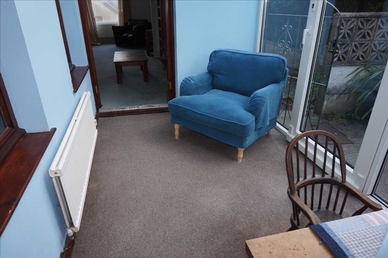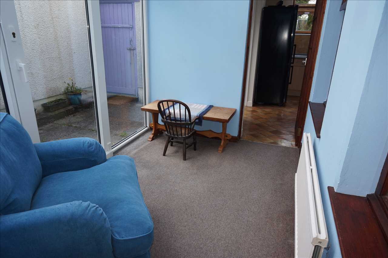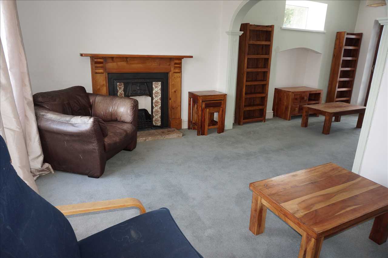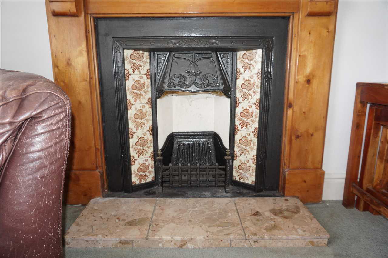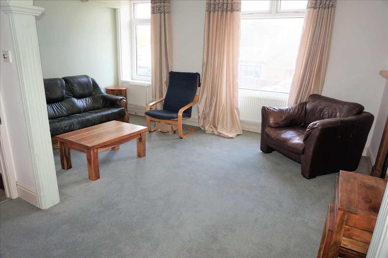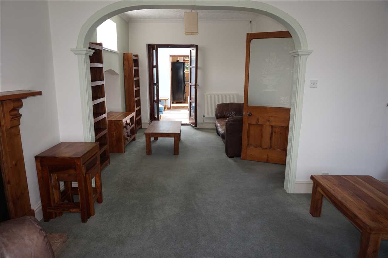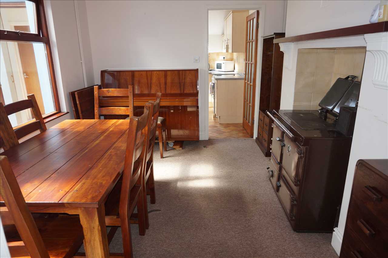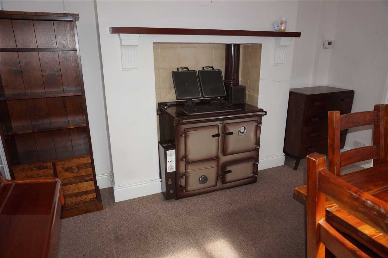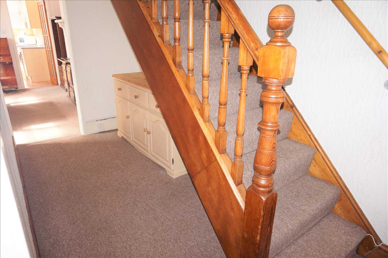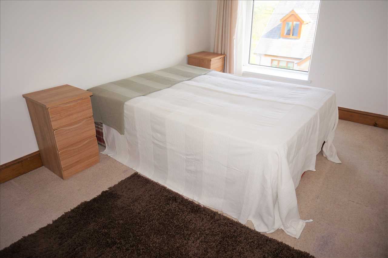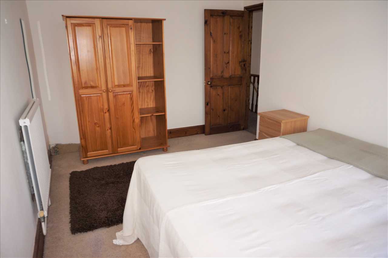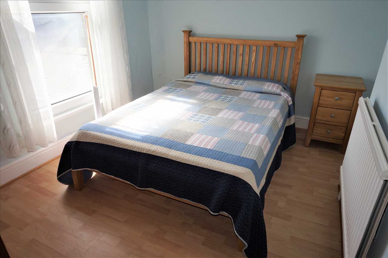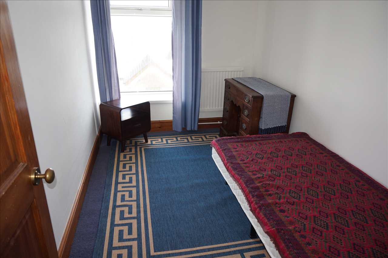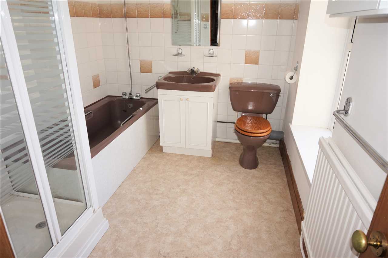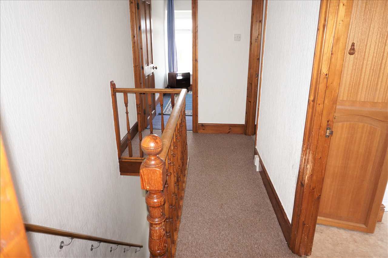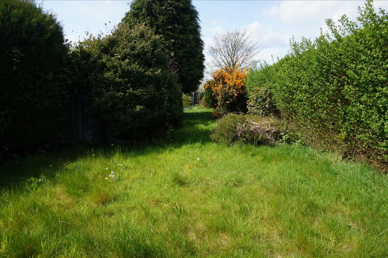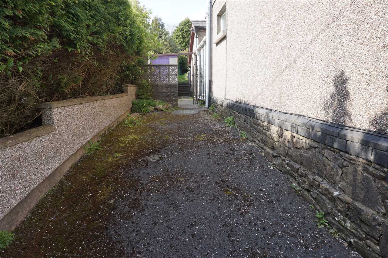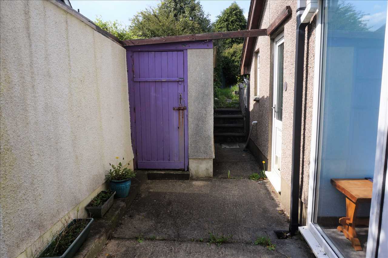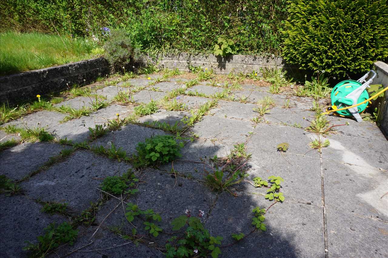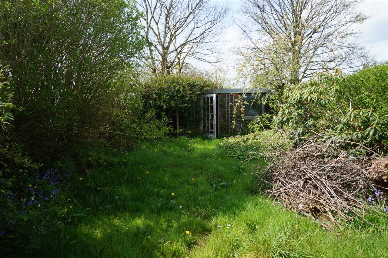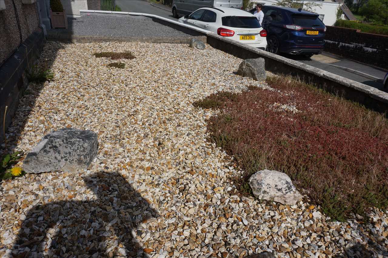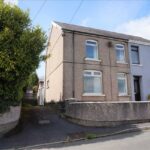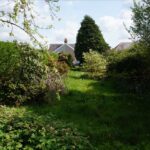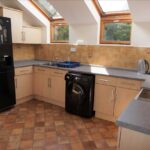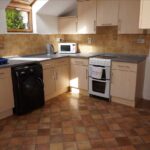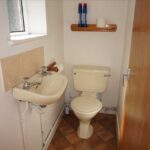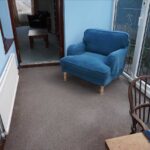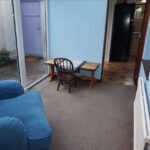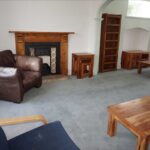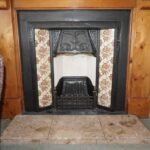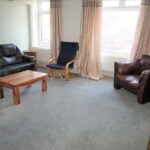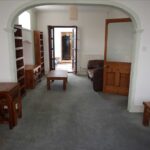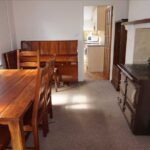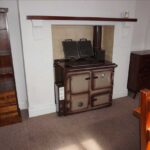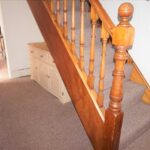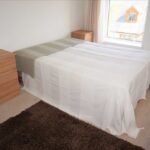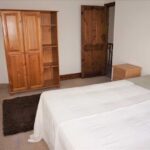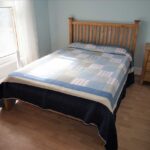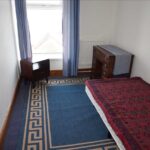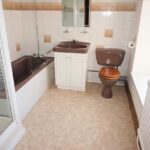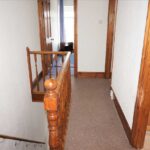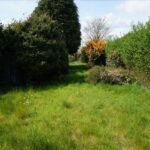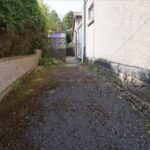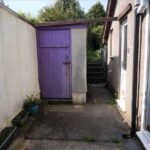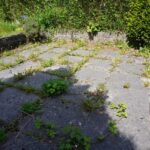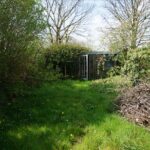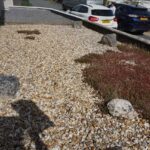Heol-yr-Ysgol, Cefneithin
Property Features
- SEMI DETACHED HOUSE
- LONG REAR GARDEN
- IN NEED OF SOME MODERNISED AND UPDATED THROUGH OUT
- LARGE L-SHAPED LOUNGE
- FITTED KITCHEN
- 3 BEDROOMS
- FAMILY BATHROOM
- OFF ROAD PARKING FOR ONE VEHICLE, BUT UNRESTRICTED ON ROAD PARKING
- NO ONWARD CHAIN
Property Summary
It is situated within the centre of the village of Cefneithin convenient to local facilities including primary and secondary schools. It is within 1.5 miles distance of the expanding centre of Cross Hands where all facilities are available including retail shops, dentist, medical centre, theatre/cinema, and several multi-national superstores. At Cross Hands there is ease of access onto the A 48/M4 motorway with good road links to the towns of Carmarthen (approx 11 miles), Llanelli (approx 9 miles), Llandeilo (approx 10 miles), Ammanford (approx 7 miles) and the City of Swansea (approx 18 miles).
Full Details
TO LOCATE THE PROPERTY
From our Cross Hands Office travel to the traffic lights at Cross Hands square. Turn right into Carmarthen Road. Take the first right into Heol-y-Dre. At the T-junction turn left onto Heol-Y-Parc. Take the next right into Heol-Yr-Ysgol more or less opposite to the Barber Shop. Travel a short distance and the property is located on the left hand side.FOR SALE BOARD ERECTED
KITCHEN AND BREAKFAST ROOM : 4.70m (15' 5") x 3.66m (12' 0")
accessed via uPVC framed and glazed side entrance door, 2 x uPVC framed and glazed "Velux twin vertical" windows over looking the rear garden, fitted with a range of wall and base units with pine effect fascias with rolled edge work surfaces over, single drainer sink unit with mixer tap over, space for freestanding fridge freezer, undercounter washing machine, freestanding cooker with oven and grill below and 4 ring hob over, walls tiled to splashback, tile effect vinolay flooring, radiator, internal doors leading through to the SIDE CONSERVATORY and LIVING / DINING ROOM, door through to the :
CLOAKROOM AND TOILET :
with uPVC framed and frosted glazed window to side, low level wc, wall mounted wash hand basin with pillar taps, walls tiled to splashback, wooden shelf, radiator, tile effect vinolay flooring.
SIDE CONSERVATORY : 3.03m (9' 11") x 2.07m (6' 9")
with uPVC framed and glazed patio door to side, radiator, 2 x wood and glazed windows into the Living / Dining Room providing borrowed light, electric power points, carpet.
L-SHAPED LOUNGE : 4.81m (15' 9") max x 6.75m (22' 2") max
with 2 x uPVC framed and glazed windows to front and one to side, period feature fireplace with beautiful decoration, electric power points, TV connection point, 2 x radiators, feature archway, carpet, internal door from the Side Conservatory and internal door through to the Inner Hall.
LIVING ROOM / DINING ROOM : 3.71m (12' 2") x 2.97m (9' 9")
with 2 x wooden frame and glazed windows into the side conservatory providing borrowed light, fitted oil fired Rayburn wooden mantle over, radiator, electric power points, carpet, internal door through to the :
INNER HALL :
with understairs storage area, wood and glazed window giving borrowed light from the Lounge, radiator, stairs to first floor accommodation.
FIRST FLOOR :
FRONT BEDROOM 1 : 4.39m (14' 5") x 2.73m (9' 0")
with uPVC framed and glazed window to front, radiator, electric power points, carpet.
BACK BEDROOM 2 : 3.70m (12' 1") x 3.01m (9' 10")
with uPVC framed and glazed window to rear, radiator, electric power points, wood effect laminate flooring.
FRONT BEDROOM 3 : 3.29m (10' 10") x 2.04m (6' 8")
with uPVC framed and glazed window to front, radiator, electric power points, carpet.
FAMILY BATHROOM : 3.84m (12' 7") x 2.54m (8' 4")
With uPVC framed and frosted glazed window to rear, fitted with a retro "penthouse" brown suite, including low level wc, wash hand basin set within a vanity unit with storage cupboard below, panelled bath with mixer tap over and separate shower head over bath, fully enclosed shower cubical, airing cupboard, radiator, walls fully tiled, vinolay flooring.
LANDING AREA
Spacious landing area with access to attic space being partially boarded.
EXTERNALLY :
Outbuilding with electricity, 2 x Storage Sheds within the garden Patio area
SERVICES ETC :
COUNCIL TAX BAND-- CMains electricity, water and sewerage services. Oil Fired Central Heating. (The appliances fitted within the property have not been tested and purchasers are advised to make their own enquiries as to whether they are in good working order and comply with current statutory regulations).FIXTURES AND FITTINGSWe are instructed by the Vendors to indicate that the fitted carpets where laid at the property are to be included in the purchase price.
