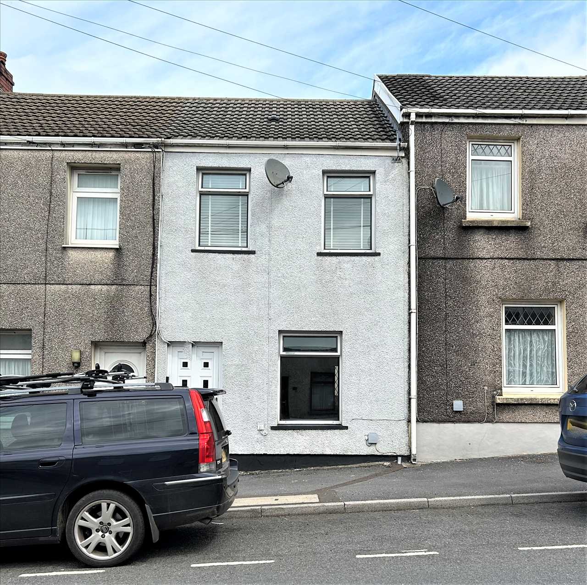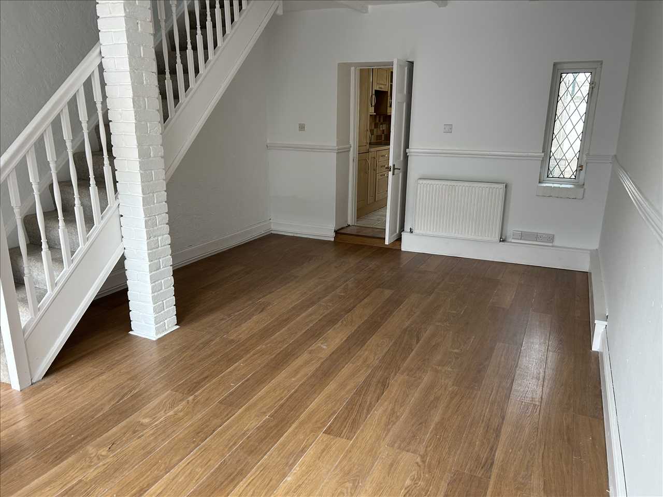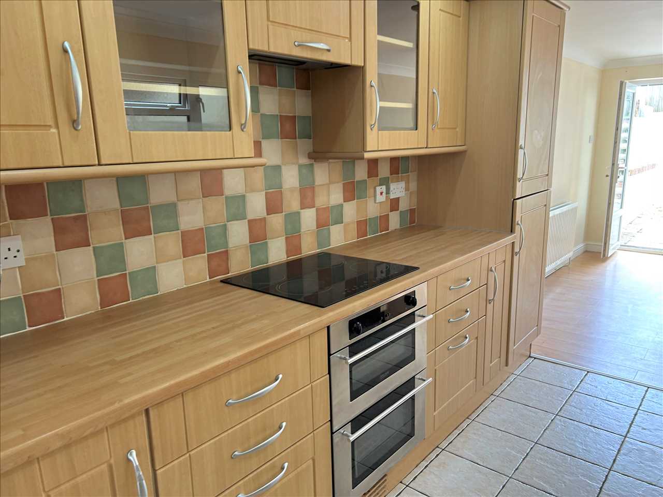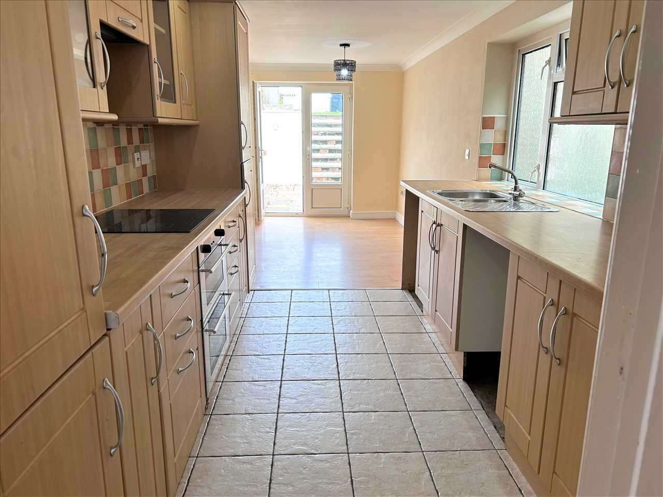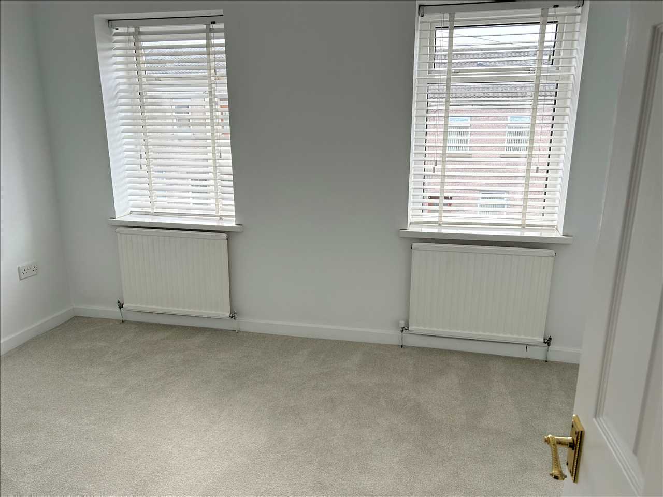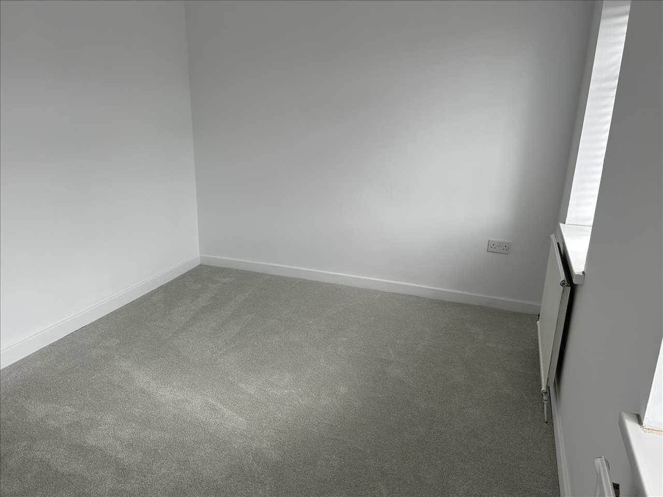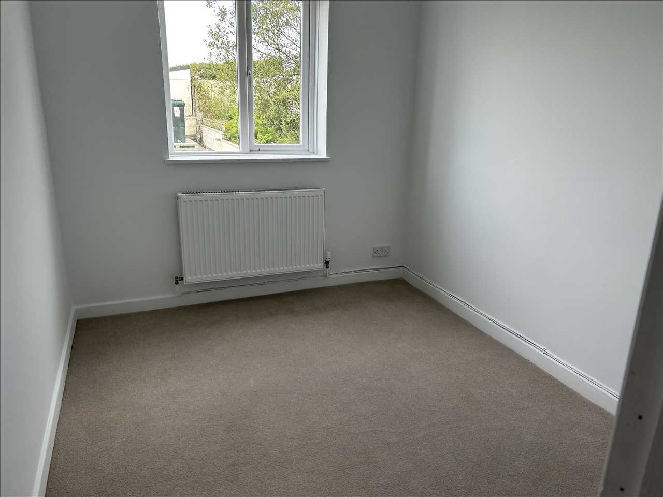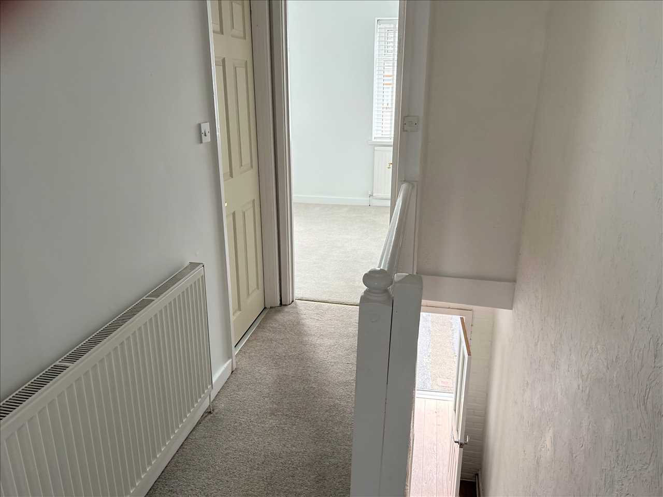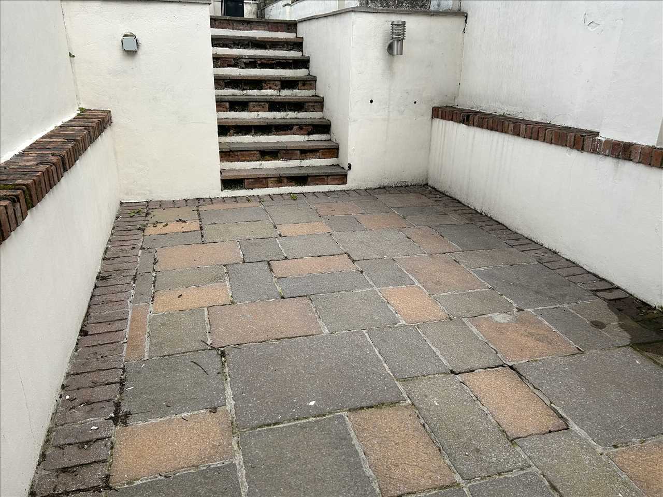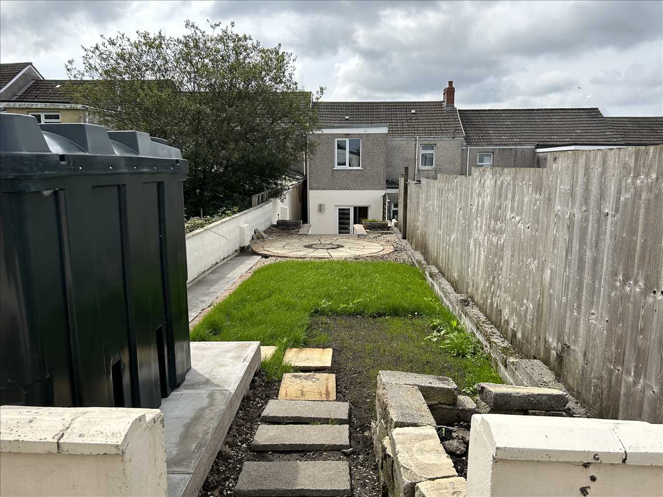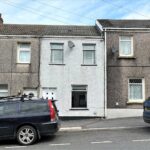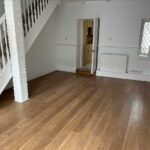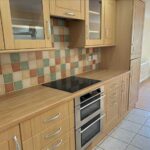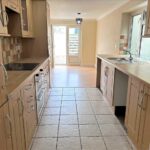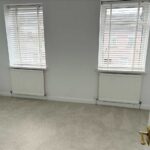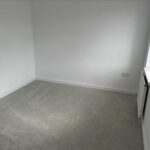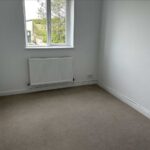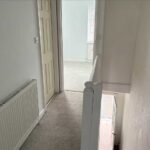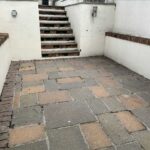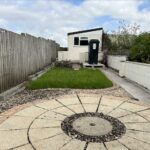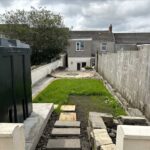High Street, Tumble
Property Features
- Extremely well presented MID TERRACED HOUSE
- COMBINED KITCHEN AND DINING ROOM
- LOUNGE
- 3 BEDROOMS
- BATHROOM
- Convenient village location
- NO ONWARD CHAIN
- EARLY VIEWING ESSENTIAL
Property Summary
It is situated within walking distance of the centre of the village of Tumble where local facilities include retail shops, banks, Post Office, primary school and day/leisure centre. It is within 2mls distance of the expanding centre of Cross Hands where wider range of facilities are available and where several multi-national superstores are located. At Cross Hands there is ease of access on to the A48/M4 dual carriageway with good road links to the towns of Carmarthen (approx.11mls), Llanelli (approx.9mls), Ammanford (approx.7 mls), Llandeilo (approx.10mls) and the City of Swansea (approx.18 mls).
Full Details
TO LOCATE THE PROPERTY :
From our Cross Hands office take the A476 in the direction of Llanelli travelling straight through the traffic lights at Cross Hands square and ascending the hill to Upper Tumble. Take the next main turning right for Lower Tumble and on descending the hill into High Street the property can be found on the right hand side.
RECEPTION HALL :
Accessed via uPVC framed and glazed front entrance door, 2 shelves, internal door leading through to :
LOUNGE :
With uPVC framed and glazed window to the front and uPVC framed and glazed window to the rear, staircase provides access to the first floor accommodation, electric power points, TV point, radiator, wood effect laminate flooring, internal door through to the:
KITCHEN AND DINING ROOM :
with uPVC framed and glazed French doors out to the rear patio area, uPVC framed and glazed window to the side, pine effect kitchen including wall and base units with work surfaces over, inset cooker, hob and grill with extractor hood over, space for washing machine and / or tumble drier / fridge freezer, boiler, 1.5 drainer sink unit with mixer tap over, walls tiled to splash back, tiled flooring in the kitchen area and wood effect laminate flooring in the dining area, electric power points, radiator.
FIRST FLOOR :
FRONT BEDROOM 1 :
with 2 x uPVC framed and glazed windows to front fitted with blinds, 2 radiators, electric power points, newly fitted carpet.
BACK BEDROOM 2 :
with uPVC framed and glazed window to rear, radiator, electric power points, carpet.
BEDROOM 3 :
with uPVC framed and glazed window to side, radiator, electric power points, wood effect laminate flooring.
FAMILY BATHROOM :
With white suite and including panelled bath with electric instant shower control over and fitted shower screen, pedestal wash hand basin, low level wc, uPVC framed and frosted glazed window to rear, chrome towel warmer, walls tiled, wood effect laminate flooring.
LANDING AREA :
with access to bedroom accommodation, radiator, carpet.
EXTERNALLY :
PATIO AREAELEVATED LAWN AND GARDENSTORAGE SHED
SERVICES ETC :
COUNCIL TAX : BAND A This information has been obtained from the Valuation Office and the Carmarthenshire County Council web sites. This information is not always accurate and it is advisable for you to make your own enquiries direct to the Council Tax Department of the Carmarthenshire County Council.SERVICES : Mains electricity, water and sewerage services. Oil fired central heating.

