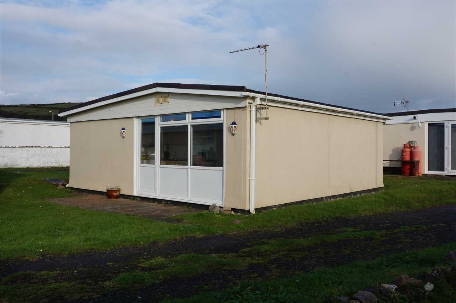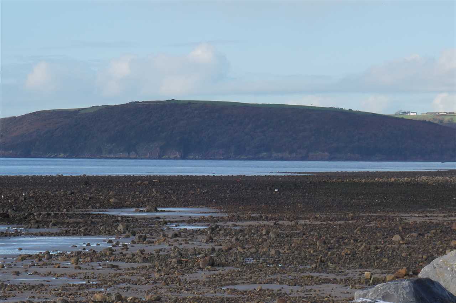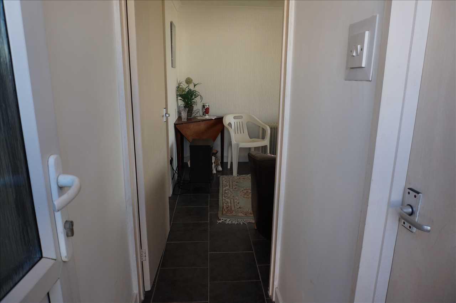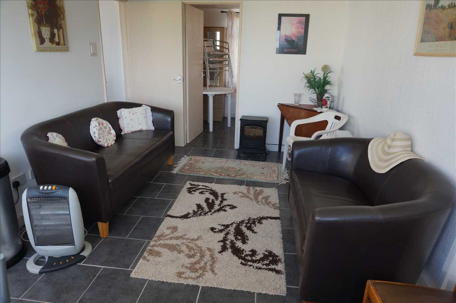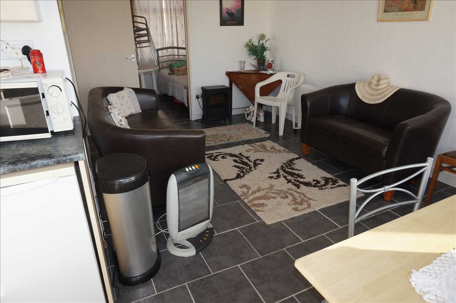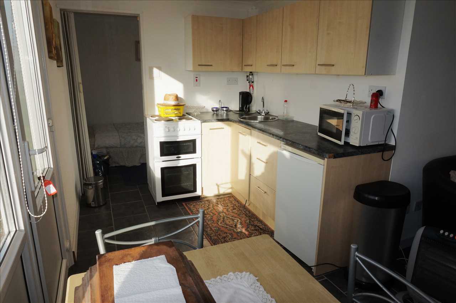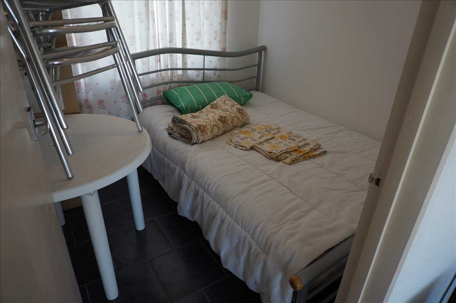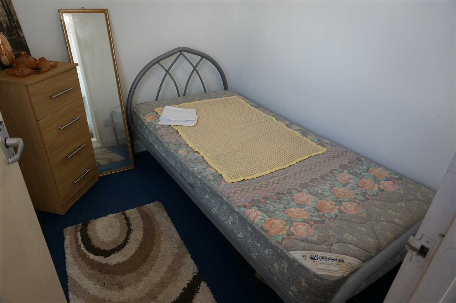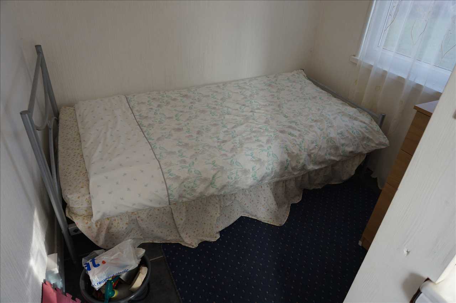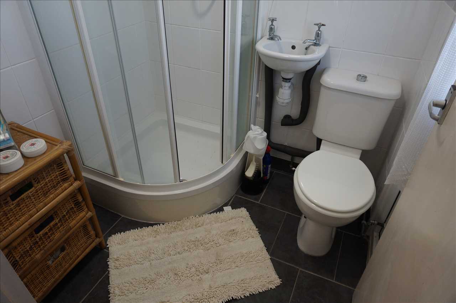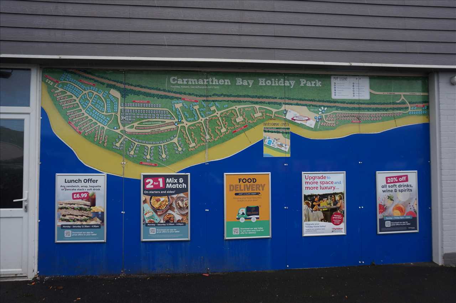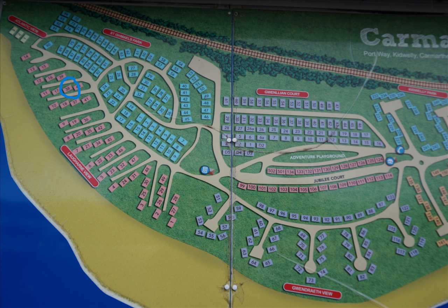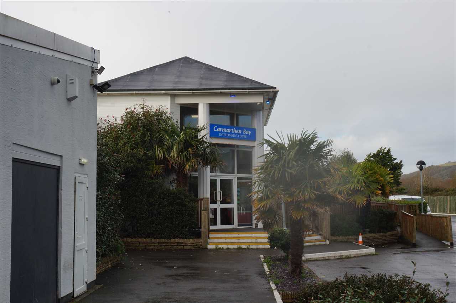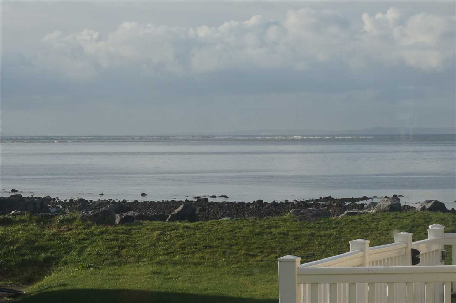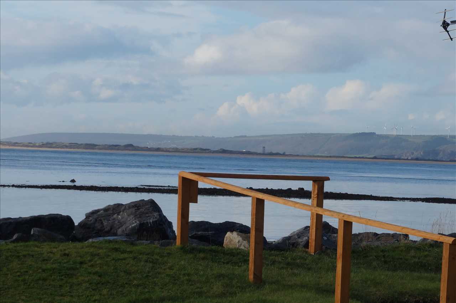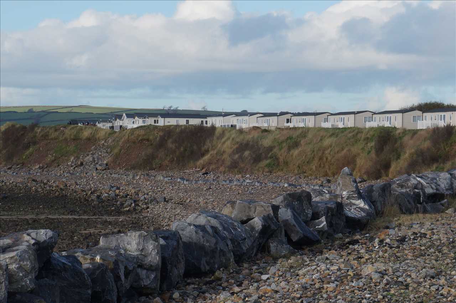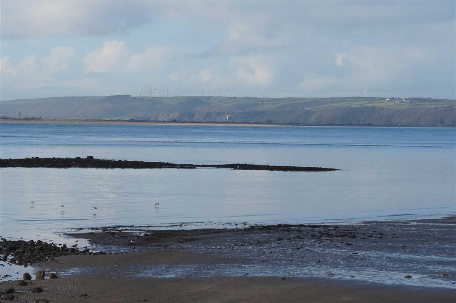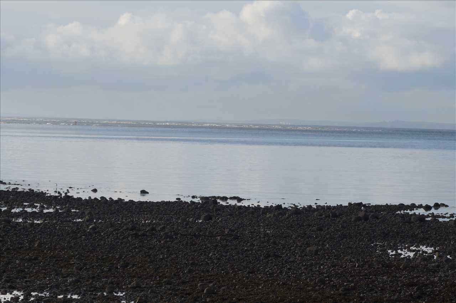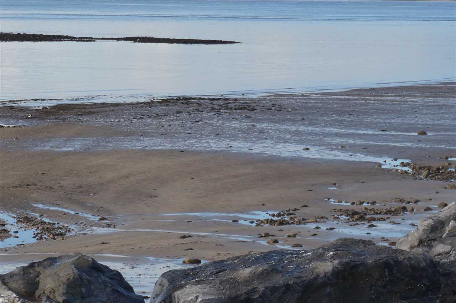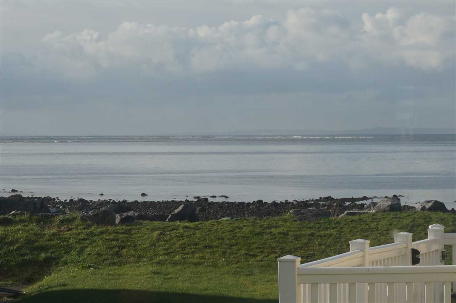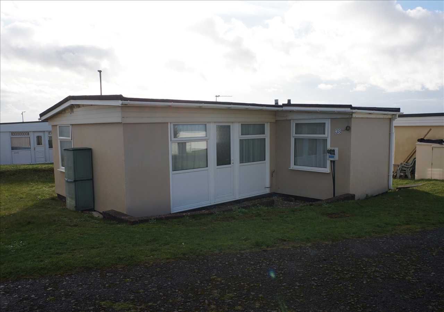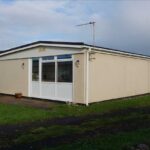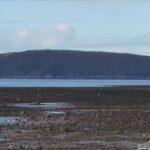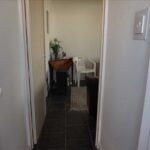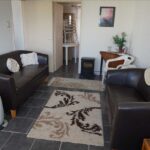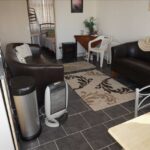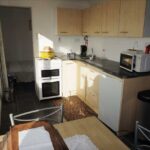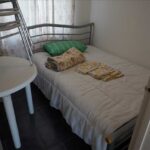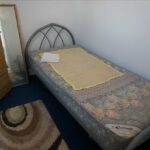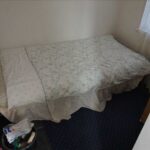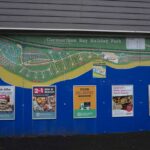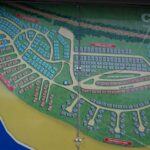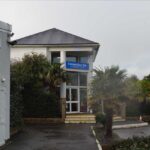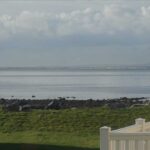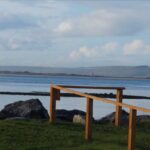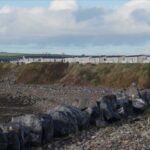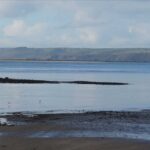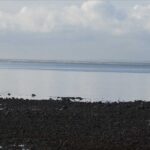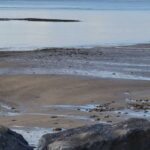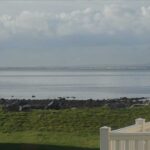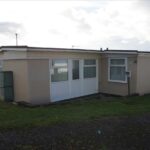Laugharne View, Kidwelly
Property Features
- HOLIDAY CHALET
- 3 BEDROOMS
- COMBINED KITCHEN, DINING AND SITTING ROOM
- SEA VIEWS
- WITHIN A FEW METERS WALK OF THE SEA
- POTENTIAL BUY TO LET INVESTMENT
Property Summary
Carmarthen Bay Holiday Park is packed full of great activities and facilities, so youre never short of fun things to do while youre on holiday. With a heated indoor swimming pool and flume, soft play area and adventure playground theres plenty to keep the kids busy, while the whole family will love getting competitive on the crazy golf course.
For a tasty treat pop into The Boathouse Bar & Restaurant and enjoy a delicious meal, before heading to the entertainment complex for an evening of spectacular shows and amazing live acts.
The main complex offers In-Venue In-Accommodation Wi-Fi, so its easy enough to get connected during your stay. Please see here for more information on our Wi-Fi service, while the Londis convenience store is great for picking up all of those holiday essentials.
Full Details
TO LOCATE THE PROPERTY :
RECEPTION HALL :
Accessed via uPVC framed and glazed front entrance door, internal doors through to the Back Bedroom, Shower Room and Toilet and leading directly through to :
OPEN PLAN KITCHEN, LIVING AND DINING ROOM :
OPEN PLAN LOUNGE AND DINING ROOM : 4.71m (15' 5") x 2.87m (9' 5")
with uPVC framed and glazed window to front with SEA VIEWS!!!! uPVC framed and glazed door to front, TV point, radiator, electric power points, vinolay flooring, open plan with :
KITCHEN : 2.17m (7' 1") x 2.16m (7' 1")
Fitted with a range of wall and base units having pine effect fascias, integrated fridge freezer, freestanding cooker, circular sink unit with mixer tap over, electric power points, internal door though to front bedroom 3.
BEDROOM 1 : 2.58m (8' 6") x 2.19m (7' 2")
With uPVC framed and glazed window to rear, electric power points, carpet, radiator.
BEDROOM 2 : 2.18m (7' 2") x 1.92m (6' 4")
With uPVC framed and glazed window to side, electric power points, carpet, radiator.
BEDROOM 3 : 2.17m (7' 1") x 1.86m (6' 1")
With uPVC framed and glazed window to rear, electric power points, carpet, radiator.
SHOWER ROOM AND TOILET : 1.58m (5' 2") x 1.51m (4' 11")
With uPVC framed and frosted glazed window to front, low level wc, wall mounted wash hand basin, fully enclosed shower cubical with walls tiled to splash back, radiator, vinolay flooring
EXTERNALLY :
SERVICES ETC :
AGENTS VIEWING NOTES***KEY INFORMATION***Non-traditional construction. Leasehold,lease till 2068. For phase 1, thecharges are as follows:£6.00p/ground rent. Ground rentincreases in line with thepercentage change in the retailprice index.£123.17 service charge.Covenants are on the leaseMains water and electricity areconnected. The park is closed fromDecember 31st to March 1st. Highflood risk as it is in a coastallocation. The property is a coalmining area; a mining report isrecommended. BroadbandAvailability-Standard (6 Mpbs), noSuperfast or Ultrafast. Mobilecoverage available for all networksapart from EE
VIEWS ARE TAKEN FROM A FEW METERS AWAY FROM THE CHALET.
ACTUAL VIEW FROM THIS CHALET.

