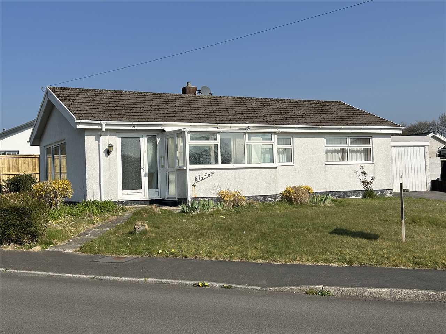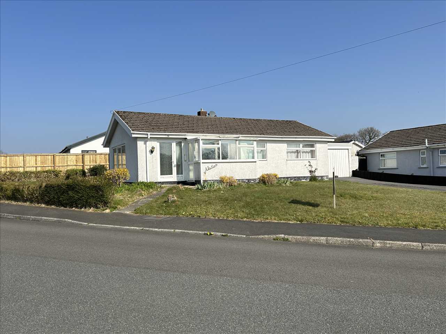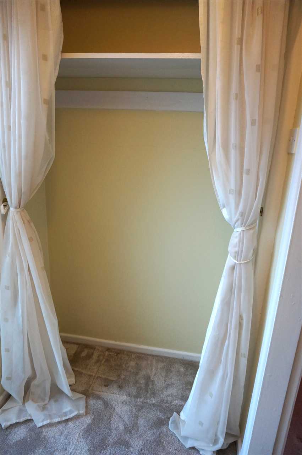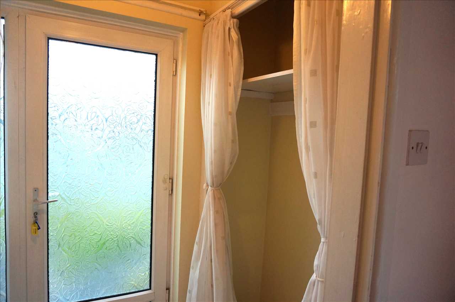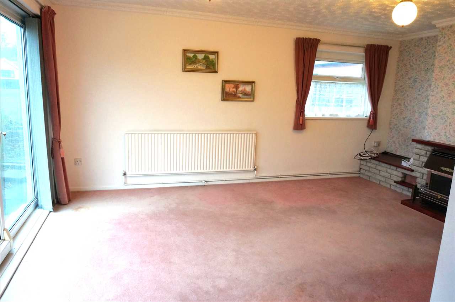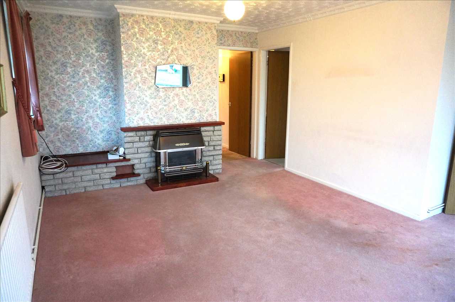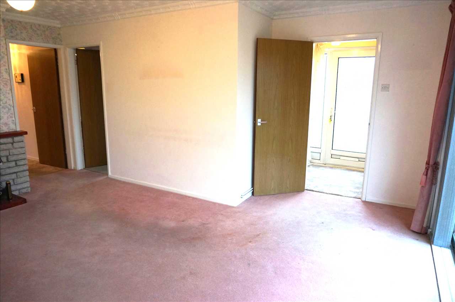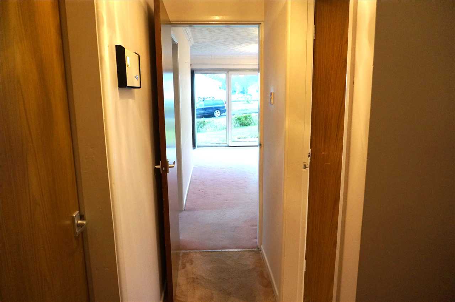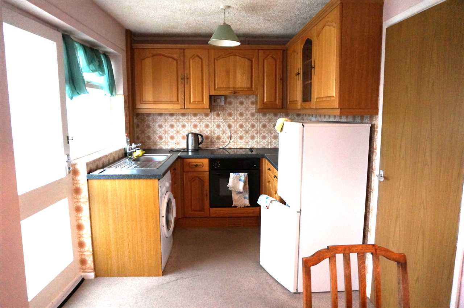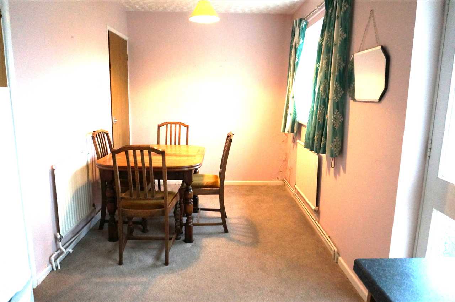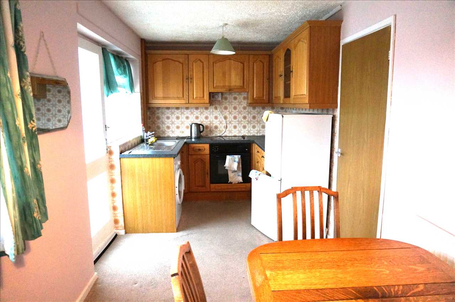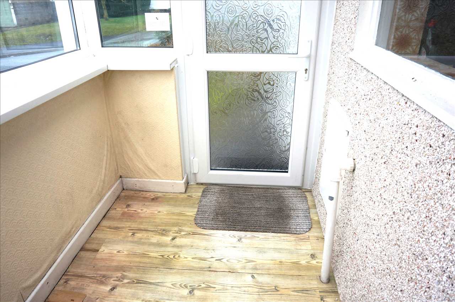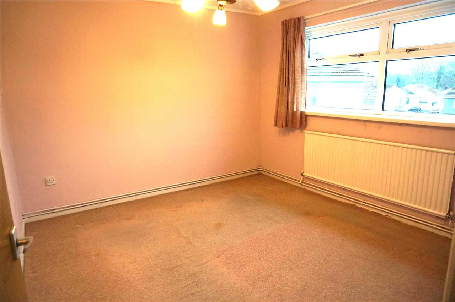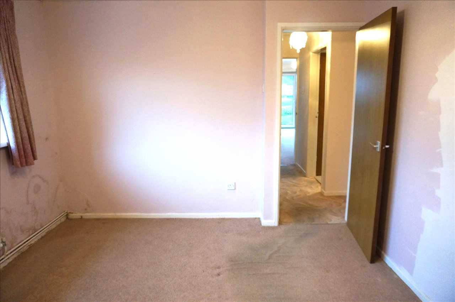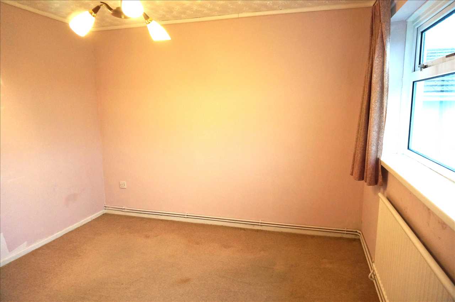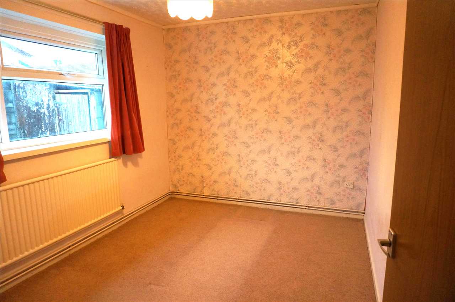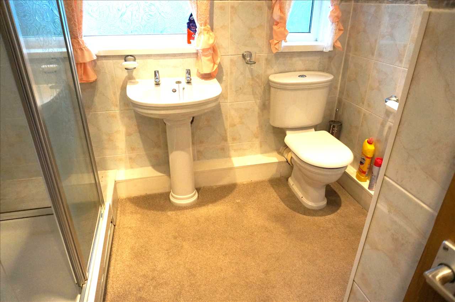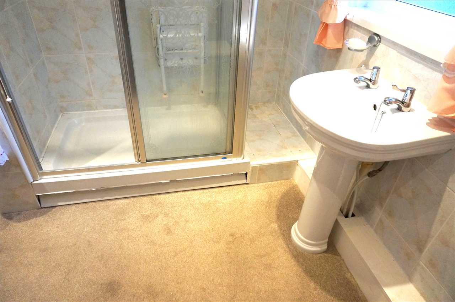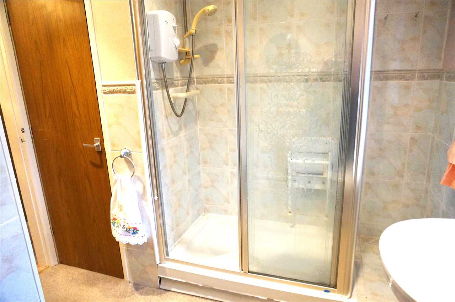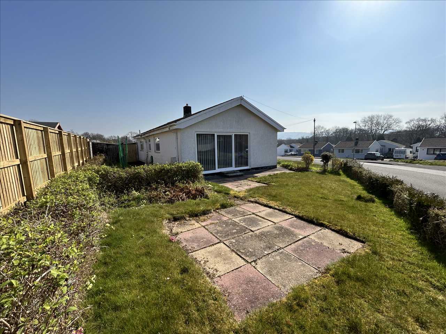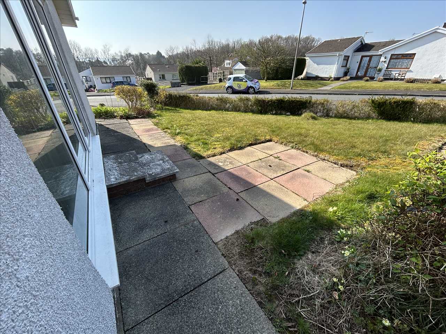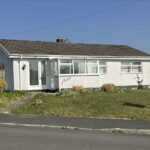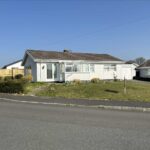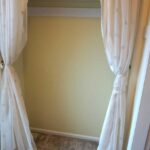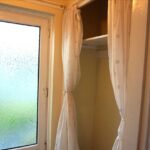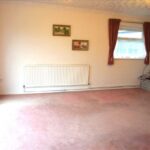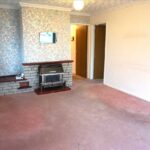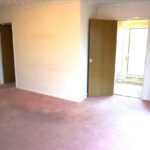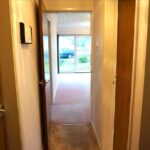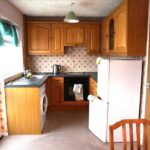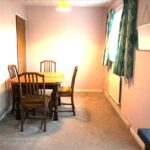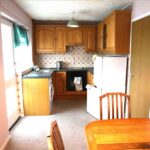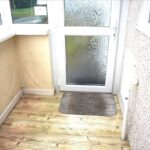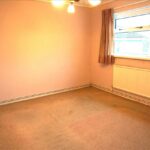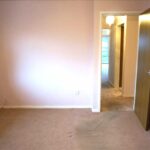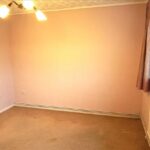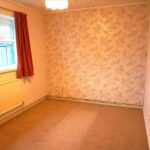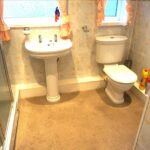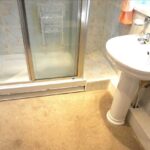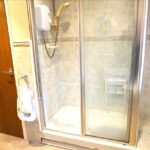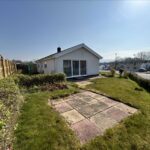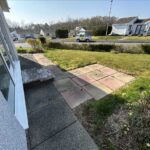Maes-Yr-Haf, Ammanford
Property Features
- DETACHED BUNGALOW
- 2 BEDROOMS - WAS PREVIOUSLY 3 BEDROOMS AND COULD BE CONVERTED BACK TO 3 BEDROOMS EASILY
- MAINS GAS FIRED CENTRAL HEATING
- LOUNGE
- SHOWER ROOM AND TOILET
- COMBINED KITCHEN AND DINING ROOM
- UTILITY ROOM / BOOT ROOM TO FRONT
- LOCATED ON A CORNER PLOT
- In need of modernisation
- NO ONWARD CHAIN
Property Summary
The Estate is an existing mature estate development on the outskirts of the village of Saron and being in a semi rural area yet approximately one mile distance of the town centre of Ammanford where all facilities are readily available and approximately 5 miles distance from connection on to the A 48/M4 at Cwmgwili and approx. 6 miles distance from the expanding centre of Cross Hands where there is a large retail park with several multi-national superstores.
Full Details
TO LOCATE THE PROPERTY
FROM OUR CROSS HANDS OFFICE TAKE THE A 476 IN THE DIRECTION OF LLANDEILO AND AT THE TRAFFIC LIGHTS AT GORSLAS SQUARE TAKE THE FIRST TURNING RIGHT INTO BLACK LION ROAD. CONTINUE TO THE END OF THIS ROAD AND AT THE T-JUNCTION TURN RIGHT AND TRAVELLING SHORT DISTANCE OF APPROX. 0.25MILES TO CAPEL HENDRE SQUARE. TURN LEFT FOR SARON PASSING THE POST OFFICE ON THE RIGHT HAND SIDE AND TRAVELLING A DISTANCE OF APPROX. 2 MILES THROUGH SARON VILLAGE AND THE ENTRANCE TO MAES-YR-HAF IS ON THE LEFT IMMEDIATELY AFTER PASSING THE TURN OFF INTO PARKLANDS ROAD TO PENYBANC ON THE RIGHT. TAKE THE TURNING LEFT AND THE PROPERTY IS LOCATED ON THE RIGHT HAND SIDE ON THE CORNER. FOR SALE BOARD ERECTED
RECEPTION AREA
Accessed via uPVC framed and frosted glazed front entrance door, inner door leading through to the Lounge, storage shelf and hanging rail with curtain, carpet.
LOUNGE : 5.15m (16' 11") x 4.49m (14' 9")
With large uPVC framed and glazed patio doors to side of the property, uPVC framed and glazed window to rear, feature fireplace with ornamental fire and stone surround, radiator, electric power points, carpet, leading through to the Inner Hall area and internal door through to the Kitchen.
INNER HALL :
With internal access doors through to the Bedroom accommodation and the Shower Room and Kitchen, carpet.
KITCHEN AND DINING ROOM : 5.42m (17' 9") x 2.21m (7' 3")
With uPVC framed and glazed external door leading through to the Utility Area to front, 2 x uPVC framed and glazed windows to front, internal door through to the inner hall, fitted with a range of wall and base units with wooden fascias and work surfaces over, integrated cooker with oven and grill below and hob over with extractor fan above, single drainer sink unit with mixer tap over, space for washing machine and fridge freezer, walls tiled to splashback, radiator, electric power points, carpet. The Dining Area in the Kitchen was previously Bedroom 3, it could be converted back to Bedroom 3, you need to erect an internal wall separating the Dining Room and the Kitchen, the internal door is still in place.
UTILITY AREA : 2.95m (9' 8") x 1.39m (4' 7")
With uPVC framed and frosted glazed door to front, uPVC framed and glazed windows surrounding to half height, vinolay flooring.
FRONT BEDROOM 1 : 3.65m (12' 0") x 3.15m (10' 4")
With uPVC framed and glazed window to front, radiator, electric power points, carpet.
BACK BEDROOM 2 : 3.39m (11' 2") x 2.55m (8' 4")
With uPVC framed and glazed window to rear, radiator, electric power points, carpet.
SHOWER ROOM AND TOILET 2.57m (8' 5") x 2.51m (8' 3")
With 2 x uPVC framed and frosted glazed window to rear, low level wc, pedestal wash hand basin with pillar taps over, fully enclosed double shower with power shower over, airing cupboard, tiled walls, carpet.
DETACHED GARAGE :
With up and over garage door.
SERVICES ETC :
COUNCIL TAX : BAND C---This information has been obtained from the Valuation Office and the Carmarthenshire County Council web sites. This information is not always accurate and it is advisable for you to make your own enquiries direct to the Council Tax Department of the Carmarthenshire County Council.SERVICES : Mains electricity, water and sewerage services. Full mains gas fired central heating. (The appliances fitted within the property have not been tested and purchasers are advised to make their own enquiries as to whether they are in good working order and comply with current statutory regulations).FIXTURES AND FITTINGS : We are instructed by the Vendors to indicate that the fitted carpets where laid at the property are to be included in the purchase price.

