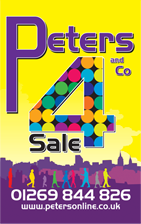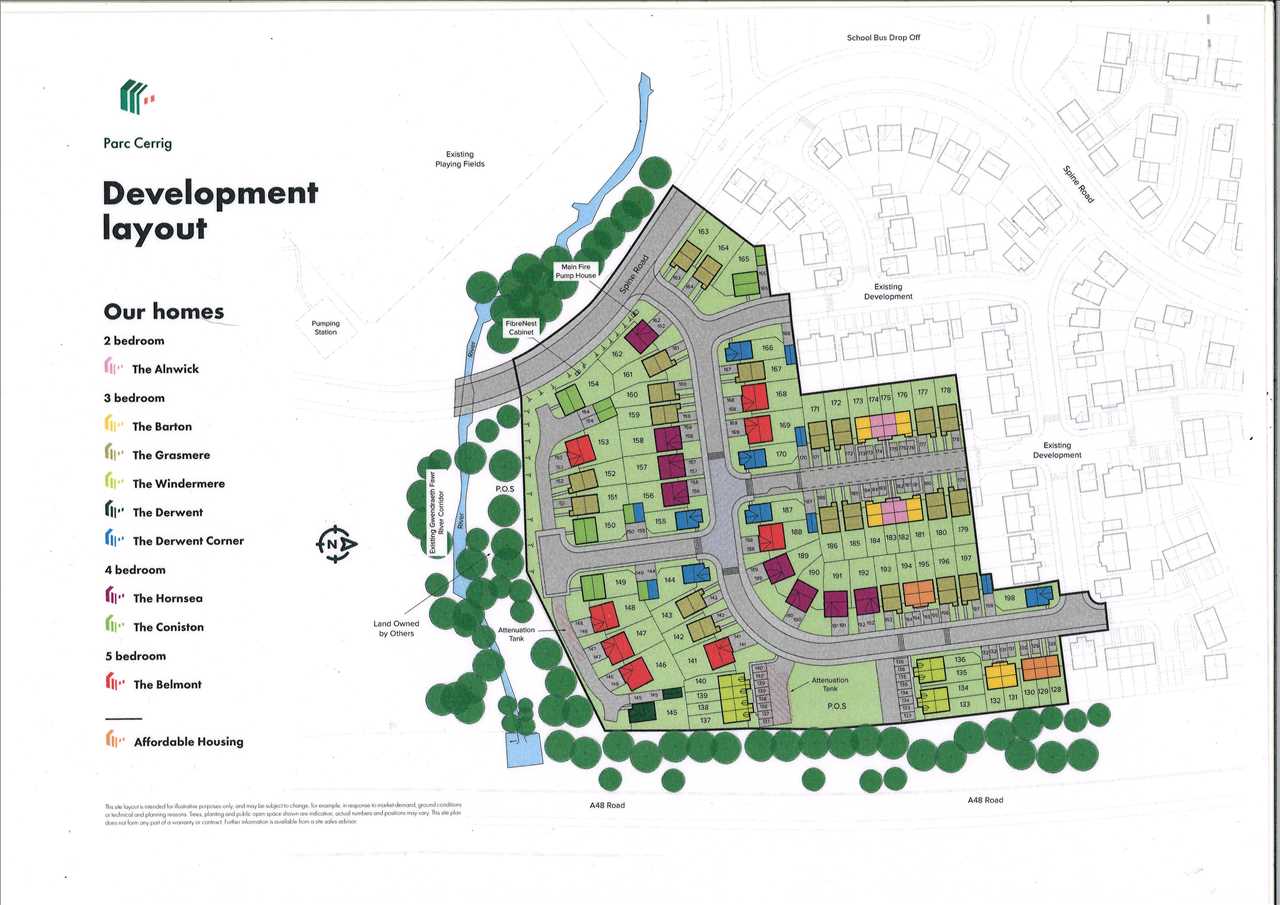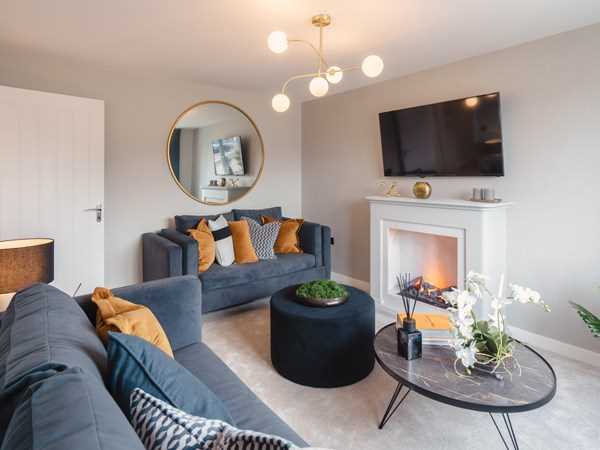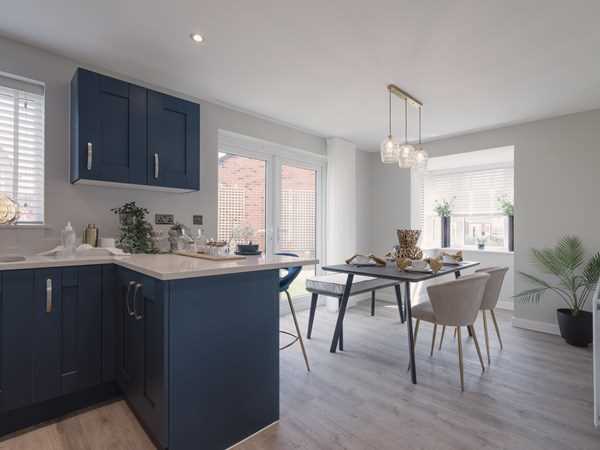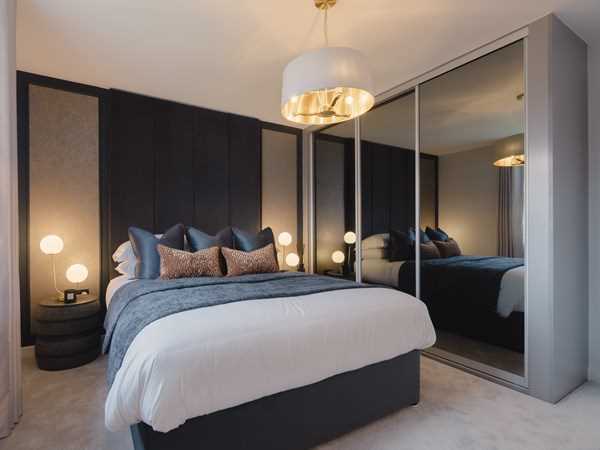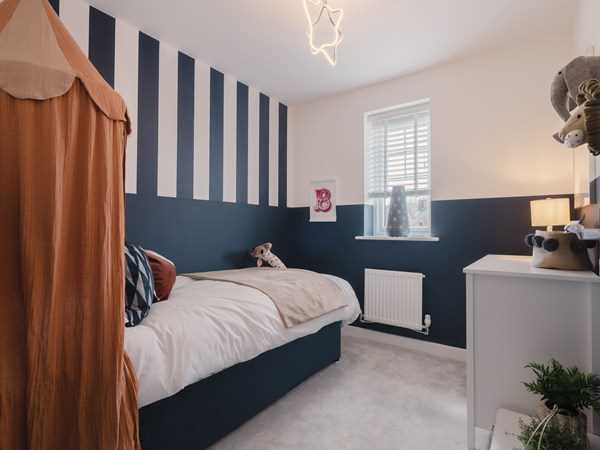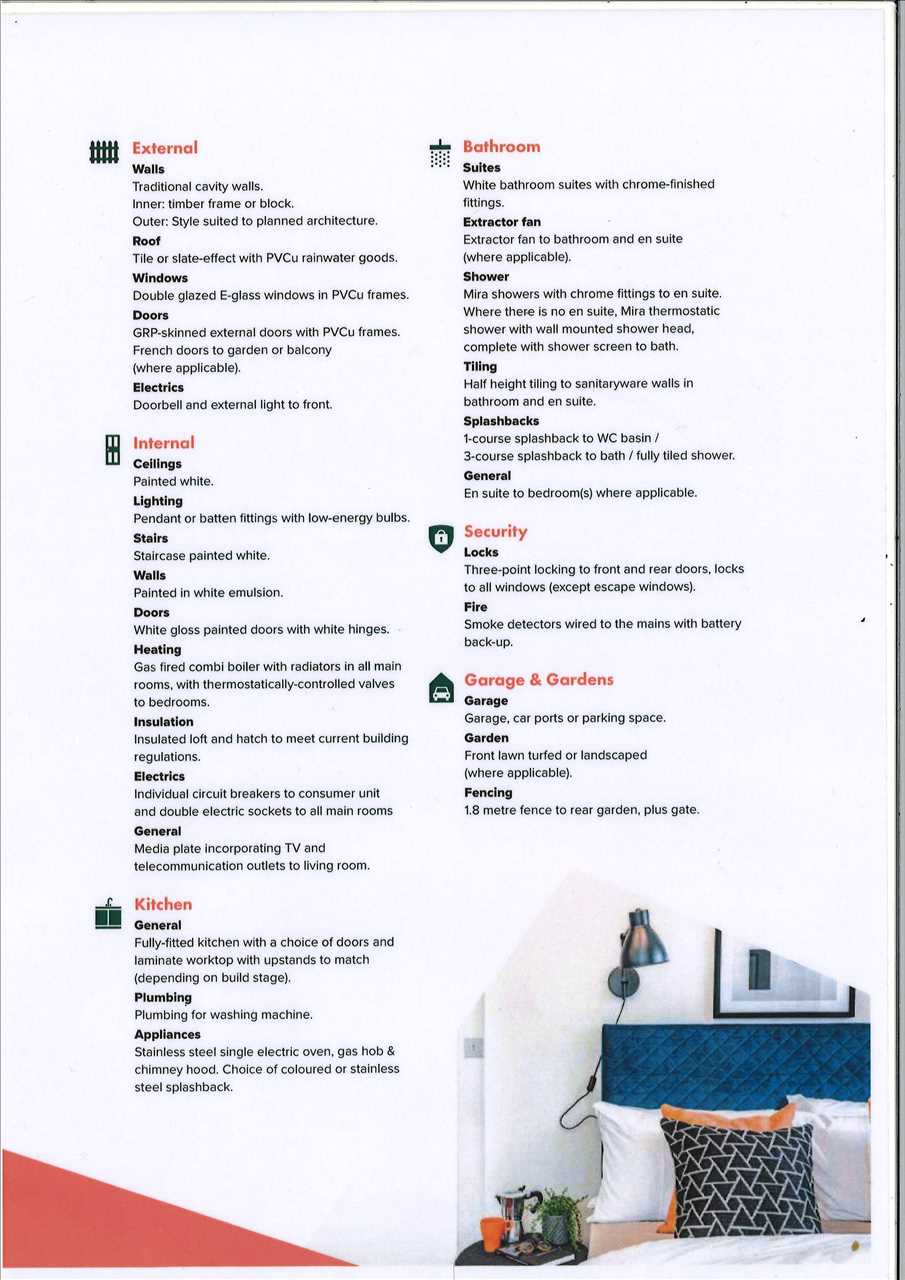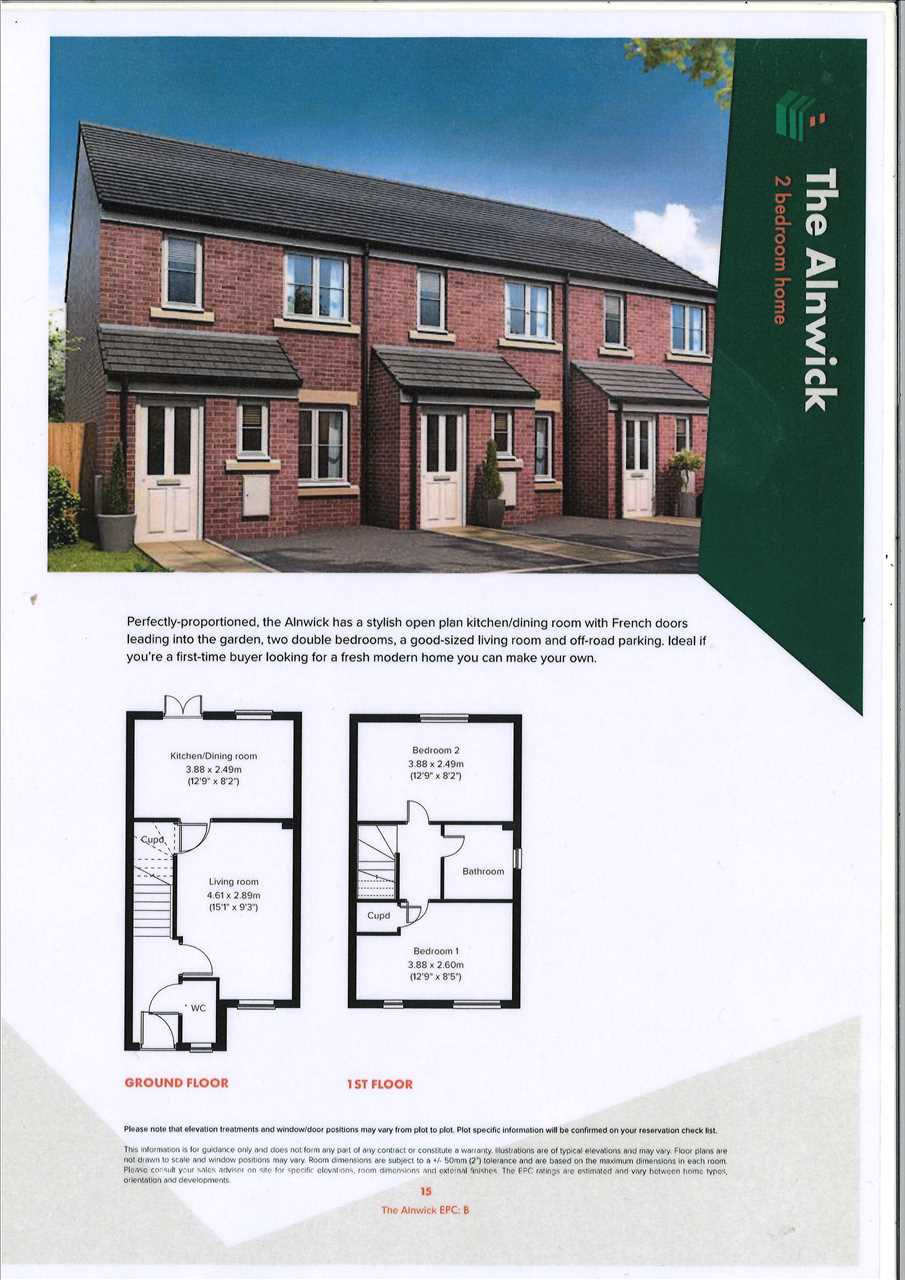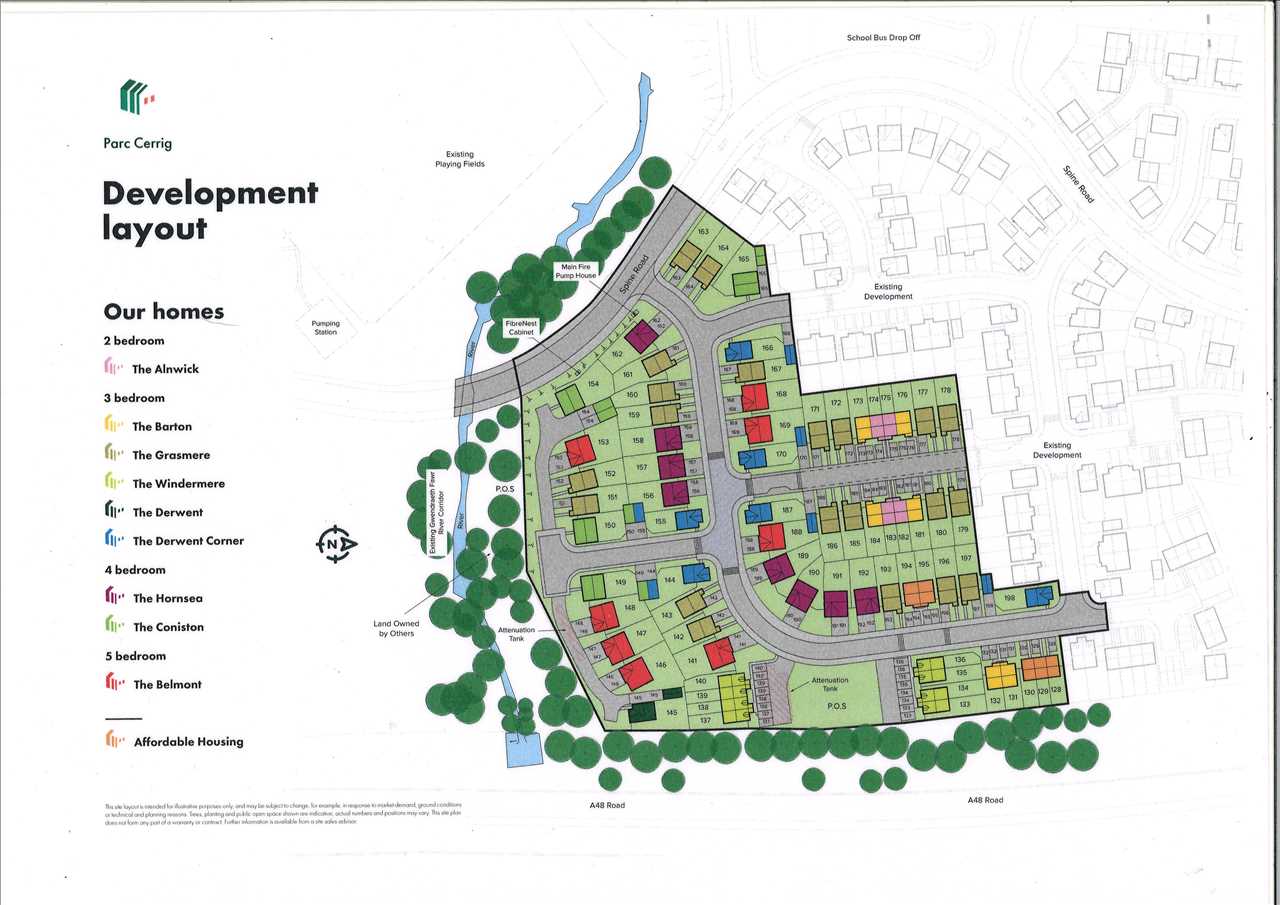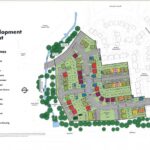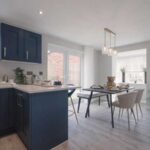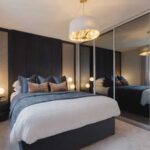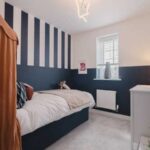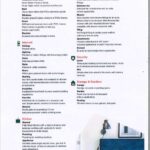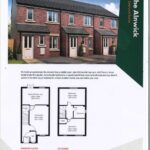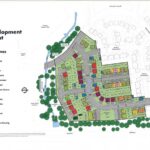Sold STC
Parc Cerrig, Cefneithin
£174,995
Property Features
- NEW DEVELOPMENT
- WITHIN THE CENTER OF CROSS HANDS
- MID TERRACED
- 2 BEDROOMS
- COMBINED KITCHEN AND DINING ROOM
- SEPARATE LIVING ROOM
- DOWNSTAIRS CLOAKROOM
- FAMILY BATHROOM
- GARDEN
- PARKING SPACE
Property Summary
*** £100 (ONE HUNDRED POUNDS ONLY) VOUCHER OF YOUR CHOICE IF YOU PURCHASE THIS PROPERTY THROUGH OUR ESTATE AGENCY ONLY!!!*** PETERS and CO are SELLING this brand new mid-terraced house, located on the new development within the center of Cross Hands, were most amenities can be found. The property comprises 2 Bedrooms, Family Bathroom, Combined Kitchen and Dining Room and Separate Lounge, downstairs toilet, with garden to rear and off road Parking Space. Early viewing essential!
The property is located within walking distance of the centre of Cross Hands where local facilities include retail shops, Post Office at Premier mini market, library, health centre, dental surgery, cinema / theatre, gymnasium, village inn, restaurants and places of worship. At Cross Hands there is a large retail park with several national and multi-national superstores. There is also ease of access on to the A48/M4 dual carriageway with good road links to the towns of Carmarthen (approx.11mls), Llanelli (approx.9mls), Ammanford (approx.7mls), Llandeilo (approx. 10mls.) and to the City of Swansea (approx.18mls).
The property is located within walking distance of the centre of Cross Hands where local facilities include retail shops, Post Office at Premier mini market, library, health centre, dental surgery, cinema / theatre, gymnasium, village inn, restaurants and places of worship. At Cross Hands there is a large retail park with several national and multi-national superstores. There is also ease of access on to the A48/M4 dual carriageway with good road links to the towns of Carmarthen (approx.11mls), Llanelli (approx.9mls), Ammanford (approx.7mls), Llandeilo (approx. 10mls.) and to the City of Swansea (approx.18mls).
Full Details
TO LOCATE THE PROPERTY :
From our Cross Hands office travel to the traffic lights just before the roundabout and turn left towards the retail park and at the mini roundabout and take the first turning left and continue for a short distance and the Estate is on the right hand side.
RECEPTION HALL :
LIVING ROOM : 4.61m (15' 1") x 2.89m (9' 6")
KITCHEN AND DINING ROOM : 3.88m (12' 9") x 2.49m (8' 2")
CLOAKROOM AND TOILET :
FIRST FLOOR :
BEDROOM 1 : 3.88m (12' 9") x 2.60m (8' 6")
BEDROOM 2 : 3.88m (12' 9") x 2.49m (8' 2")
FAMILY BATHROOM :
LANDING AREA :
SERVICES ETC :
SPECIFICATION :
NOTE : THE DETAILS ARE AS A GUIDE AND MAY BE SUBJECT TO CHANGE.
