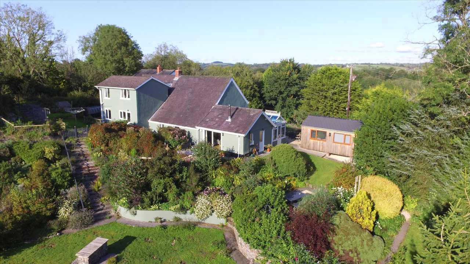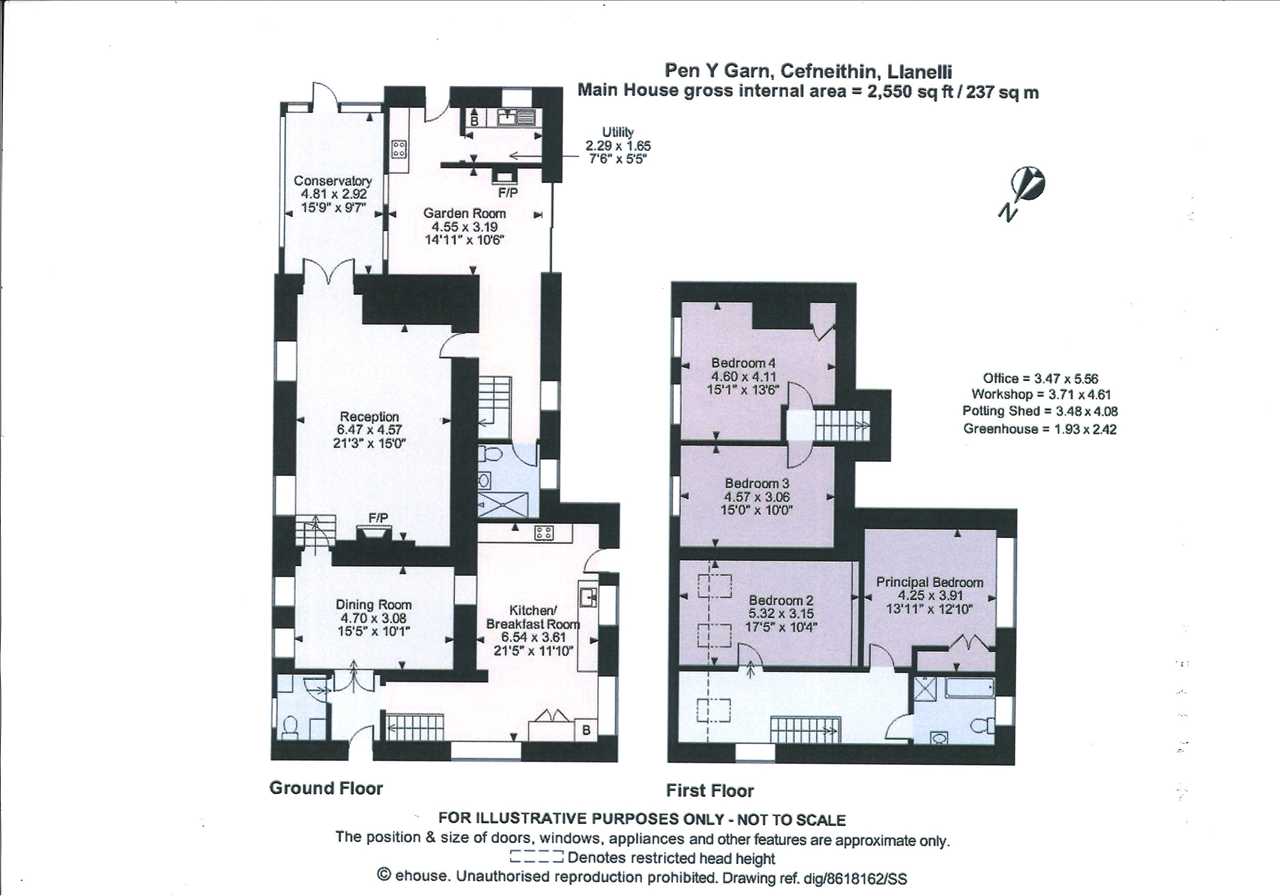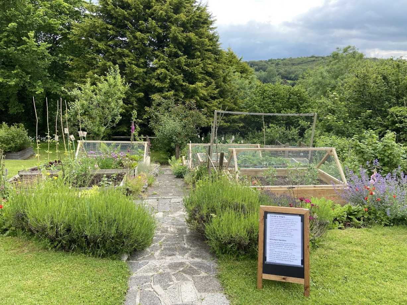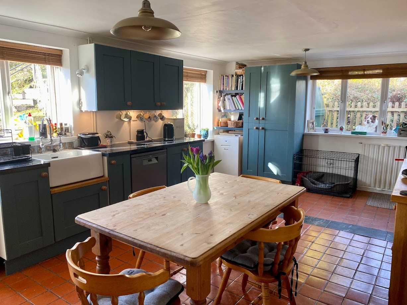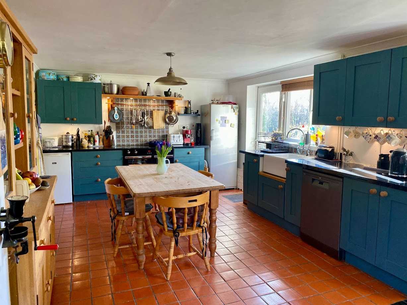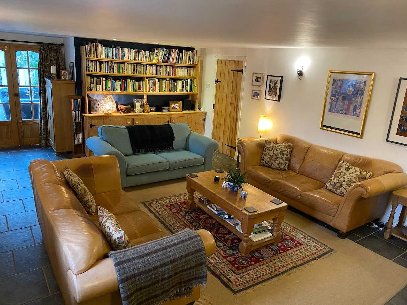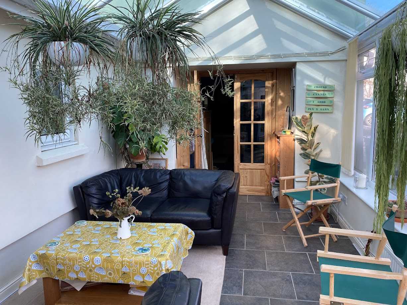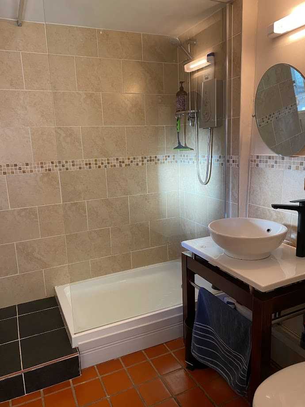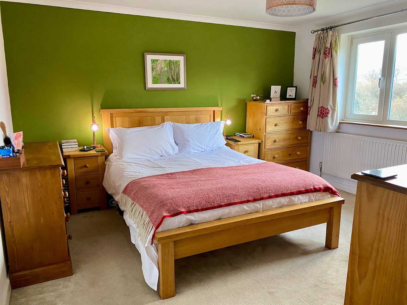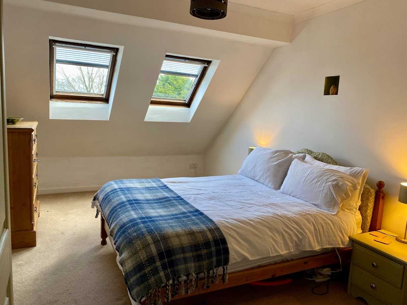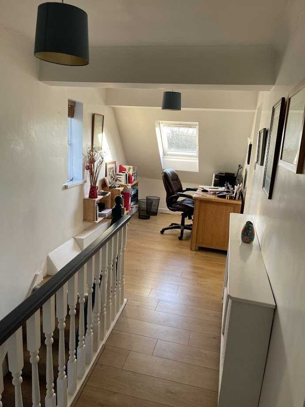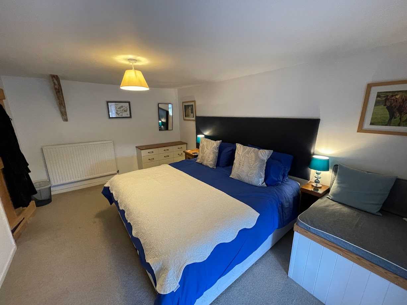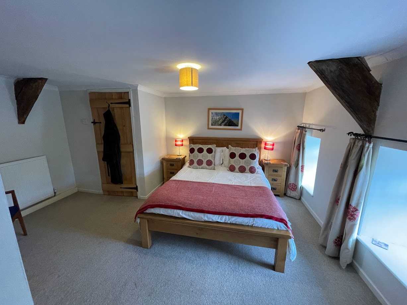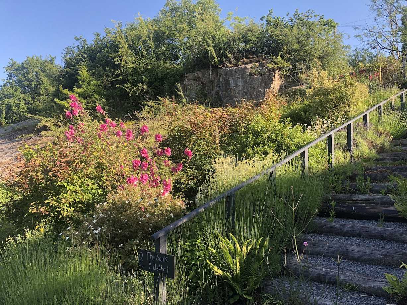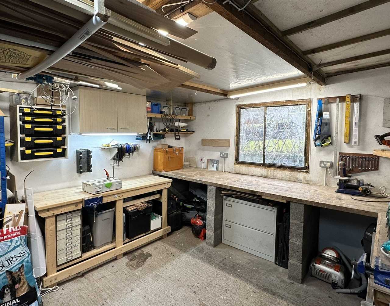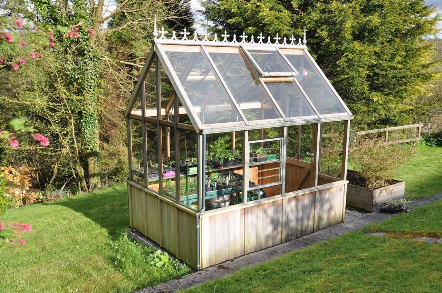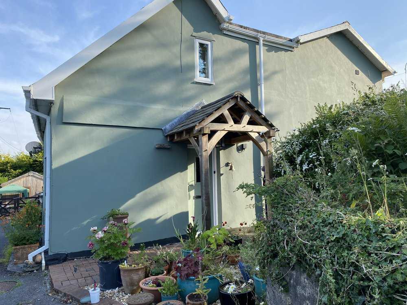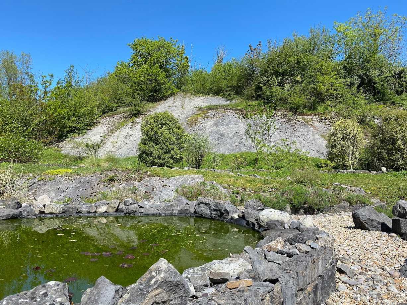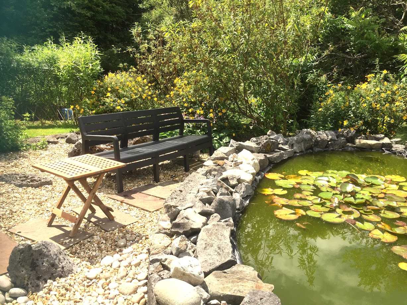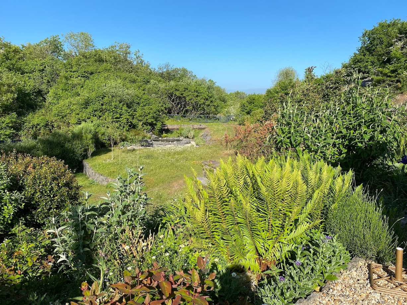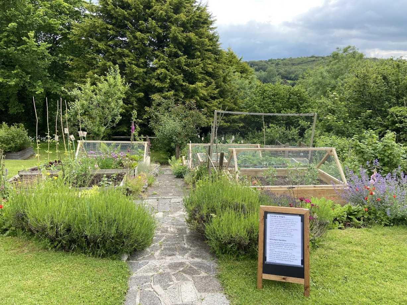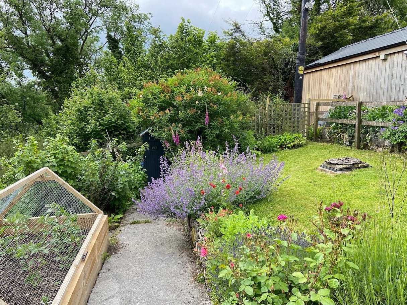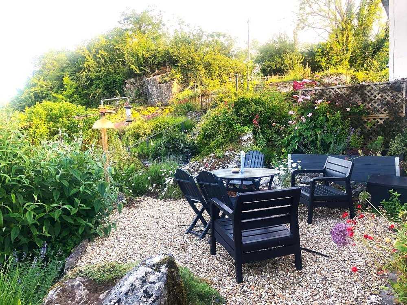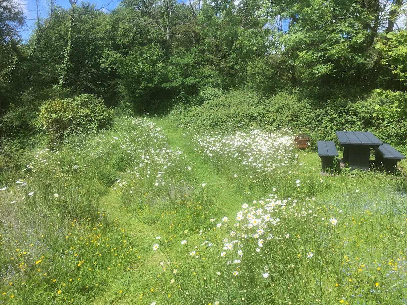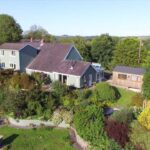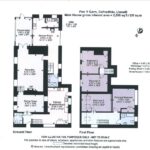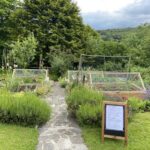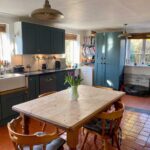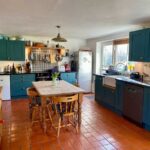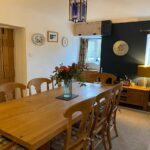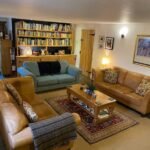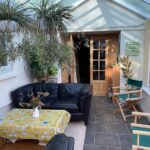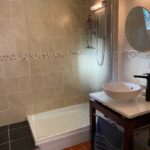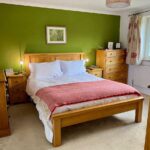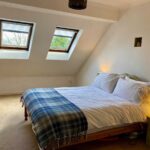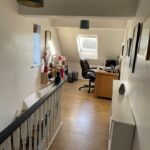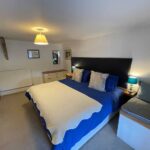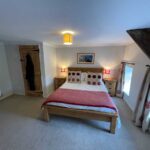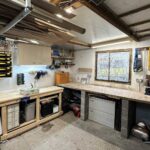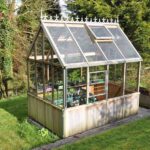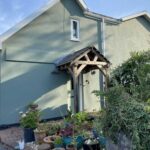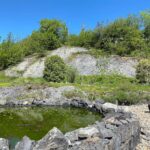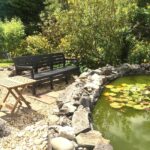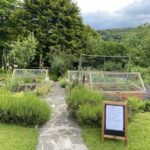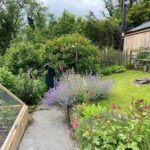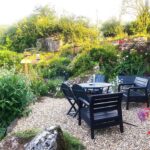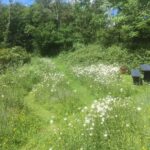Penygarn, Foelgastell
Property Features
- SUPERB COUNTRY PROPERTY OF CHARACTER standing within approx 1 acres of grounds
- Rural location yet easy connection to the A48/M4
- Magnificent landscaped and well maintained grounds with mature trees and shrubs
- Self contained professionally constructed office/hobbies room
- Possibiilty of income through holiday letting accommodation
- Spacious internal accommodation with lounge and separate dining room
- Large modern Victorian style Conservatory
- 4 Bedrooms and 2 Bathrooms
- EARLY VIEWING ESSENTIAL TO APPRECIATE THIS PROPERTY
Property Summary
The Property includes a separate bespoke cedar clad office building which provides an opportunity for working from home for one or more persons, or which could be used as a studio or hobby room.
The property is situated in a predominantly rural location but is within 1 mile distance of connection on to the A48/M4 dual carriageway and within 2 miles distance of the expanding centre of Cross Hands where facilities include several retail shops, Post Office, gyms, cinema/theatre, dentist, doctors medical centre and several large multi-national superstores. There are excellent road links to all the major towns from the property including Carmarthen (Approx.9 miles), Llanelli (approx.11 miles), Ammanford (approx.6.miles), Llandeilo (approx. 10 miles) and also the City of Swansea (approx. 18miles). The property is within a short motoring distance of the National Botanical Garden of Wales, the magnificent Towy Valley, and the beaches at Ferryside and Cefn Sidan, Pembrey.
For more information about the property and photographs visit penygarn.com
Full Details
TO LOCATE THE PROPERTY
From our Cross Hands Office travel to the main roundabout on the A48/M4 dual carriageway bypass and turn left in the direction of Carmarthen. Travel approximately 1.5 miles to the first junction left signposted Foelgastell/Cefneithin/Porthyrhyd and at the T junction turn right travelling a short distance and taking the next turning left. Follow this country road for approximately 300 yards and there is a gated entrance for Castell and Pen Y Garn on the left-hand side. Enter this driveway which leads through to Pen Y Garn. FOR SALE BOARD ERECTED AT ENTRANCE
DESCRIPTION
A very spacious renovated and sympathetically modernised detached house of character being well set back from the country road with access over a private gated and tarmacadam surfaced driveway, and which serves this, and the neighbouring property known as Castell. It stands within beautifully landscaped grounds which extend to just over one acre or thereabouts and which surround the main residence with lawns and gardens which are planted with established ornamental trees and shrubs. Part of the land remains as a wildlife area with native wildflower's. To the front of the main residence is a cultivated garden which includes a productive vegetable garden with raised beds and soft fruit, and there is a pathway from this main garden to a more secluded lawn and garden area with beautiful species evergreen trees and with two large wildlife ponds with natural vegetation. The rear garden area is within the natural quarry area and has been part terraced. The residence is mainly of solid stone and brick construction with three main reception rooms and a Victorian style conservatory with views over the front garden and open countryside. Internally, the property has been renovated but retains much original character with exposed beams and a feature fireplace. The interior has been tastefully decorated throughout. The accommodation is very flexible and offers a number of living options for single or multi generational families. Part of the property has in the past been used as a separate successful holiday letting unit/Air B&B and has also served as an annex for a family member.There is a separate purpose built insulated and heated office building within the grounds of the property offering the opportunity to work from home.The property has a 7.5KW EV Car Charging Point.
RECEPTION AREA AND HALL :
Accessed via oak framed porch, leading to a uPVC finish panelled and Georgian style frosted glazed access, direct access from the Reception Area and Inner hall to the farmhouse style Kitchen and Breakfast Room, red quarry tiled floor finish.
COUNTYRY STYLE KITCHEN AND BREAKFAST ROOM 5.86m (19' 3") x 3.66m (12' 0")
The hall opens into the farmhouse style kitchen with its red quarry tiled floor. There are three double glazed UPVC windows to side and rear. A UPVC part glazed door gives access to the rear garden. Wooden Venetian blinds to the windows. There are two brass finish ceiling lights. There is a modern Belling Range cooker in black. This has a double oven, separate grill, and induction hob with plate warmer. The kitchen is fully fitted with wall and base units, a Belfast sink with mixer tap and a recent Beko dishwasher. A modern Worcester Bosch oil boiler was installed 4 years ago with a new wall thermostat. Radiator with towel rail above. There is a serving hatch to the dining room.
CLOAKSROOM AND UTILITY 2.00m (6' 7") x 2.00m (6' 7")
Leading from the hall, the cloakroom with utility space is accessed via a solid wood ash door with black iron fittings and artisan stained glass window. The room has a double glazed UPVC window to front. Tiled floor. There is a low-level WC with integral hand basin. There is plumbing and power for a washing machine and a tumble drier. Radiator. Airing cupboard.
DINING ROOM 4.73m (15' 6") x 3.07m (10' 1")
Leading from the hall, via a solid oak door, the dining room has a tiled floor, UPVC windows to the front and a radiator. There is a hatch to the kitchen with solid ash doors. Metal curtain poles.A solid ash door with black iron fittings leads on to:
MAIN LOUNGE 6.31m (20' 8") x 4.59m (15' 1")
Five gentle steps take you into the lounge, the heart of Pen Y Garn. This is a stunning, comfortable, and welcoming room with a fully tiled floor, wall lights and downlights.The centre piece of the room is the stone fireplace with solid wood mantle and a Purevision 5kw Wood Burner installed 4 years ago when the chimney was also re-lined. CO2 monitor.There is a satellite TV point, an extensive fitted bookcase and built in storage. 2 UPVC windows to front and 2 radiators. Metal curtain poles. Double wooden, glazed doors lead to the Conservatory.
CONSERVATORY 4.57m (15' 0") x 3.06m (10' 0")
Of Victorian style with cavity built dwarf external walls but uPVC framed and glazed with opening upper leaded decor lights to windows, shaped solar self cleaning clear glazed roof structure, air circulation fan and light fitting, ceramic tiled floor finish, electric power points. Door to garden.
GARDEN ROOM 4.55m (14' 11") x 3.19m (10' 6")
The Garden Room is accessed from the lounge via a solid ash door with black iron fittings and has been used as a self-contained unit (holiday let) and as an annex for a family member. Tiled and laminate wood floor. Contura wood burner installed 2013. CO2 monitor. Recent patio door to garden terrace and views over the rear quarry garden. Three radiators. TV point.There is a Welsh Dresser and a small range of kitchen units and a Zanussi electric cooker and Hotpoint cooker hood. The current owners use this kitchen area when having barbecues in the garden and for the open garden weekends.Additional UPVC window to rear and part glazed UPVC door to side. Inset door mat. Metal curtain poles.Semi-circular staircase with hardwood treads provides access to Bedrooms 3 and 4, wrought iron feature balustrading,
UTILITY ROOM 2.29m (7' 6") x 1.66m (5' 5")
Accessed from the garden room is a small utility area with an Indesit washer drier machine, a Zanussi dishwasher and a stainless steel sink with mixer tap. There is a Worcester oil fired boiler providing heating and hot water to this part of the property. UPVC window to side giving views over the garden. Roman blind.
SHOWER ROOM 2.23m (7' 4") x 1.84m (6' 0")
Accessed from the garden room via a solid ash door with black iron fittings is the ground floor shower room fully refitted by the current owners and featuring a large walk-in shower with Bristan Joy shower, a free-standing dished sink and low-level pedestal toilet. Wall cupboard, mirror, and shaving point with light. Quarry tile floor.Heated towel rail and obscure UPVC window to rear.
FIRST FLOOR - ACCESSED FROM FARMHOUSE KITCHEN
BEDROOM 1 4.25m (13' 11") x 3.91m (12' 10")
Accessed from the landing via a natural wood finish door, bedroom 1 has been used by the current owners as the principal bedroom. UPVC double glazed window overlooking the rear quarry garden. Large built-in wardrobe with natural wood finish doors. Fully carpeted. Radiator.
BEDROOM 2 5.32m (17' 5") x 3.15m (10' 4")
A low step from the landing leads into bedroom 2 via a natural wood finish door. Velux windows with blinds. Radiator.
BATHROOM AND TOILET 2.42m (7' 11") x 2.02m (6' 8")
Refitted by the current owners during their ownership and comprising a separate shower enclosure with Triton Alicante shower unit, separate bath with mixer taps, low level toilet, oak sink pedestal with round basin sink and mixer tap. Mirror. Tiled floor. Electric wall heater and heated towel rail. Obscure UPVC window to rear. Medicine cabinet and under bath storage.
LANDING AREA 6.87m (22' 6") x 1.99m (6' 6")
Velux roof window, galleried landing to staircase, radiator, uPVC framed window to front, wood effect laminate flooring.
FIRST FLOOR - ACCESSED FROM THE GARDEN ROOM
BEDROOM 3 4.57m (15' 0") x 3.06m (10' 4")
Accessed via solid wood ash door with black iron fittings. Fully carpeted. 1 UPVC window to front. Exposed beams. Curtain pole. Fitted double headboard. Inbuilt corner seat.
FRONT BEDROOM 4 4.60m (15' 1") x 4.11m (13' 6")
Accessed via solid wood ash door with black iron fittings. Fully carpeted. 2 UPVC windows to front. Exposed beams.Curtain poles. Cupboard with light and storage.BOARDED LOFTThe Loft is part boarded with wooden drop down access ladder with light fitted.
OUTSIDE
The Garden Room Office was built by Garden Rooms Wales in 2017. The building is timber framed on block work supports and is cedar clad and fully insulated. There are two UPVC windows to the side overlooking the garden. These have wooden Venetian blinds.There is a fully glazed UPVC door with integral blind.The room has a laminate floor, and the walls and ceiling are finished in plaster. The electrical installation was professionally undertaken by Garden Room Wales and includes extensive sockets, a wall heater and overhead lighting.There is a separate toilet with wash basin and UPVC window, mirror, and wall cabinet. Outside light.WorkshopAccessed via a concrete path, the workshop is of brick/block and pebbledash construction with wooden door and side window. Electricity fuse board. Workbench with 240-volt sockets and lighting.Storage cupboards and shelving.Studio/potting shedAdjacent to the workshop is a timber constructed studio (currently used as a potting shed) with door, windows, and an insulated roof. 240-volt sockets and lighting.Lean To StoreBehind the potting shed is a decked area with a metal lean to store.GreenhouseCedar construction. Parking for 4-5 cars 7kw EV charging point. Wood store.
SERVICES ETC :
COUNCIL TAX BAND - EMains electricity and water services. Foul drainage to septic tank. Full oil fired central heating with two separate central heating boilers. These were serviced in January 2025.All other appliances fitted within the property have not been tested and purchasers are advised to make their own enquiries as to whether they are in good working order and comply with current statutory regulations. TENURE:Freehold (This information has been provided by the Vendors)

