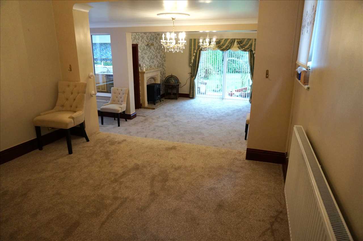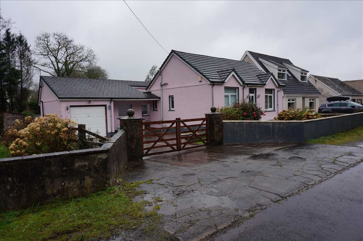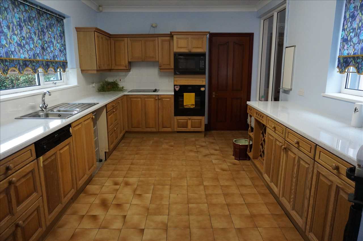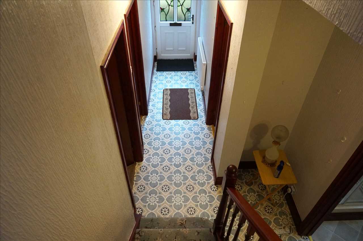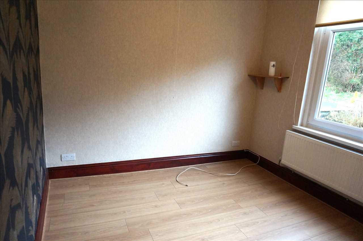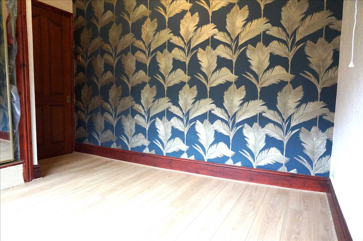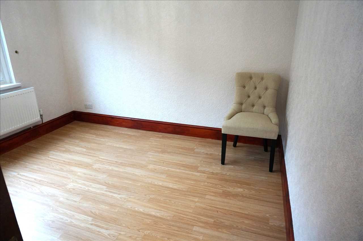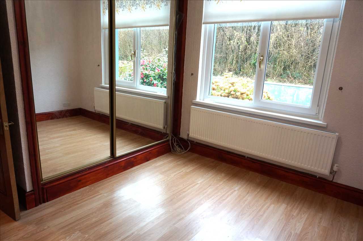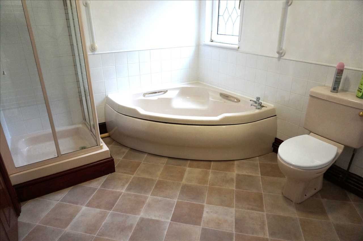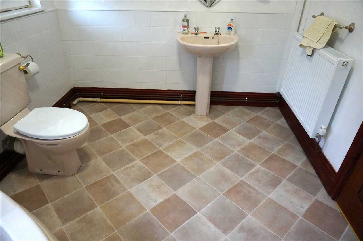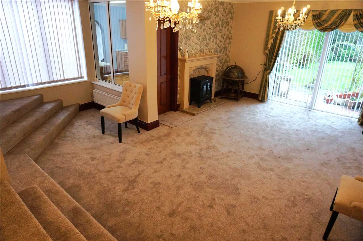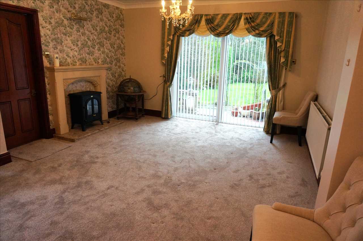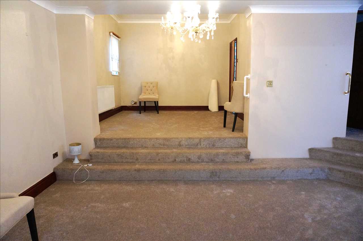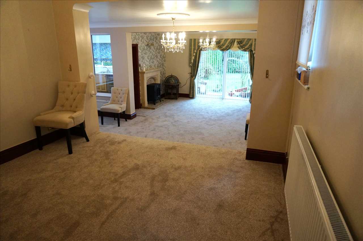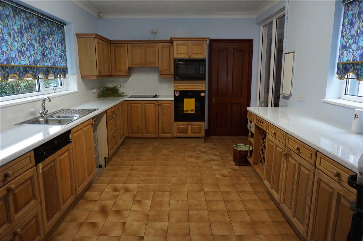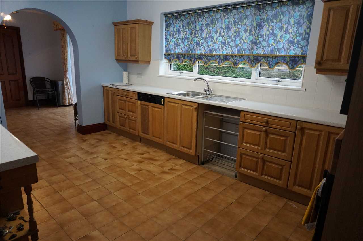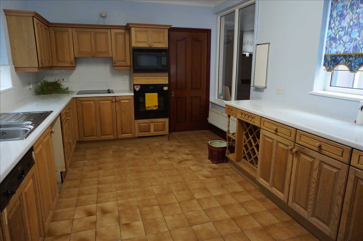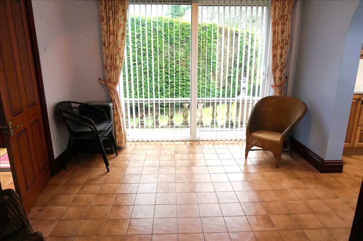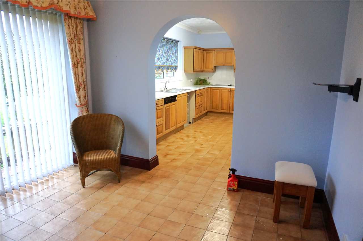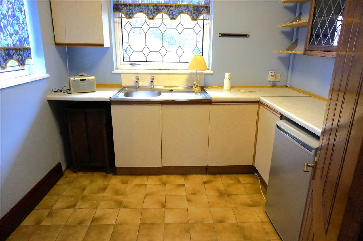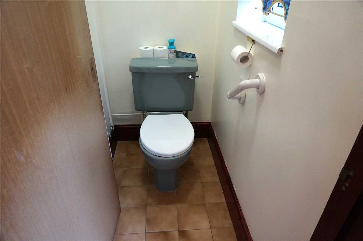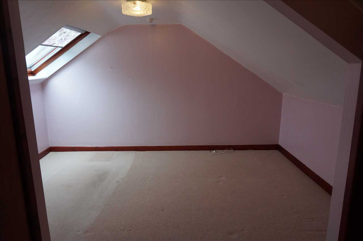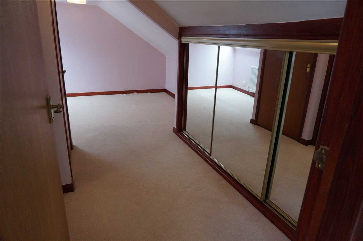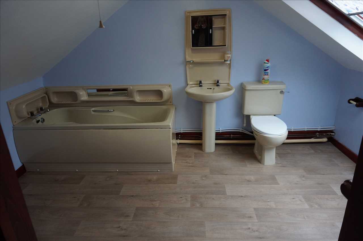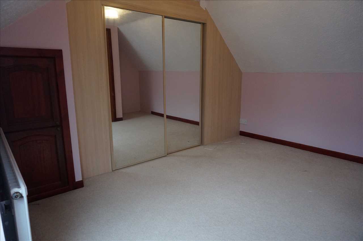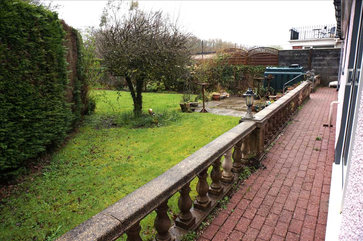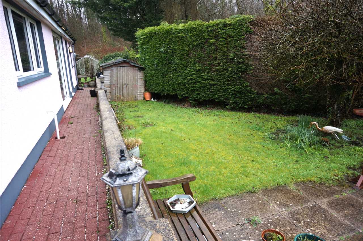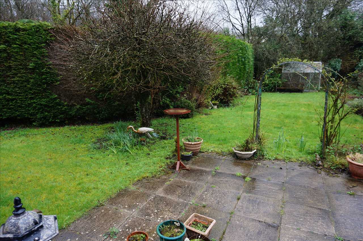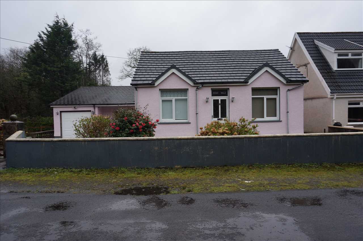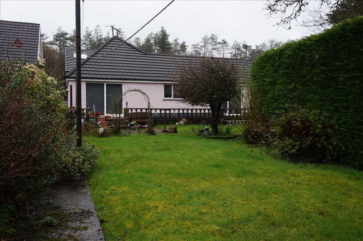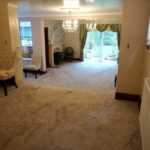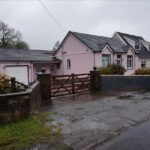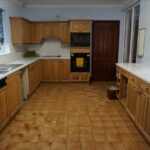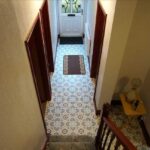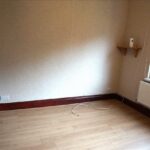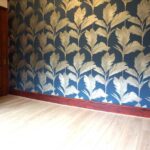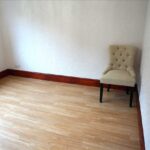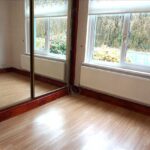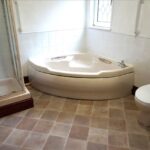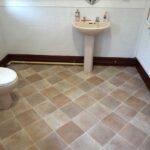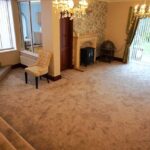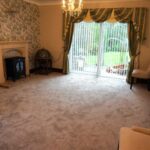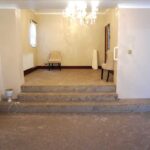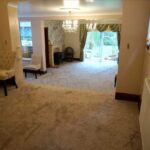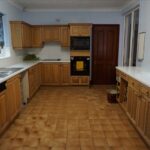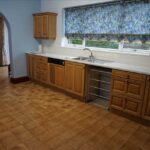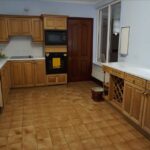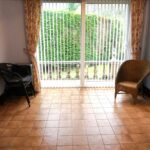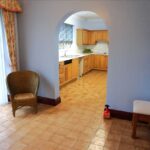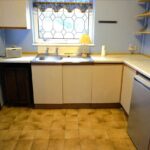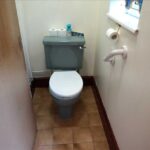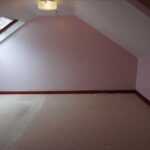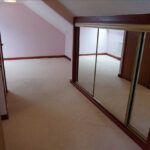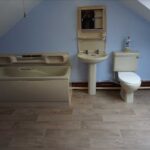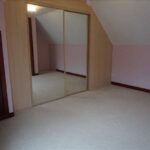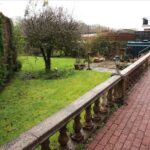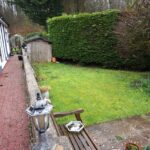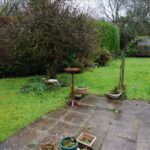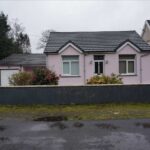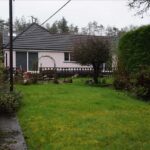Rosevale, Heol Hirwaun Olau, Tumble
Property Features
- DETACHED BUNGALOW
- 4 BEDROOMS, 2 BEDROOMS AT GROUND FLOOR LEVEL AND TWO BEDROOMS AT FIRST FLOOR LEVEL
- LARGE SPLIT LEVEL LOUNGE
- DINING ROOM
- LARGE KITCHEN
- 2 X BATHROOMS
- SITTING ROOM
- UTILITY ROOM
- GARDENS TO FRONT AND REAR
- INTEGRAL GARAGE
Property Summary
It is conveniently located to the village centre of Tumble where local facilities include Retail shops, Post Office, Day/Leisure Centre, Primary school, Public Inns and places of worship. It is approx. 2mls from the expanding centre of Cross Hands where wider range of facilities are available and where several multi national superstores are now located. At Cross Hands there is ease of access on to the A48/M4 dual carriageway with good road links to the towns of Carmarthen (approx.11mls), Llanelli (approx.9mls), Ammanford (approx.7mls), Llandeilo (approx.10mls) and the City of Swansea (approx.18mls).
Full Details
TO LOCATE THE PROPERTY :
From Cross Hands take the A476 in the direction of Llanelli travelling straight through the traffic lights at Cross Hands square and ascending the hill to Upper Tumble - take the main turning right for lower Tumble descending through the main shopping centre and passing the petrol filling station on the right hand side. Take the next turning right into Heol Hirwaun Olau and the bungalow is located right the way down the bottom of the road on the right hand side. (FOR SALE BOARD ERECTED)
RECEPTION HALL :
Accessed via uPVC framed and glazed door to front, internal doors through to the Bedroom accommodation, stairs to first floor accommodation, radiator, electric power point, vinolay flooring, internal door through to :
FRONT BEDROOM 1 : 3.36m (11' 0") x 3.16m (10' 4")
uPVC framed and glazed window to front, radiator, electric power points, fitted wardrobes, wood effect laminate flooring.
FRONT BEDROOM 2 : 3.37m (11' 1") x 2.88m (9' 5")
uPVC framed and glazed window to front, radiator, electric power points, fitted wardrobes, wood effect laminate flooring.
FAMILY BATHROOM : 3.16m (10' 4") x 2.43m (8' 0")
Fitted with a beige 4-piece suite, including low level wc, pedestal wash hand basin with pillar taps over, fully enclosed shower cubical with power shower over, corner bath with pillar taps over, 2 x uPVC framed and frosted glazed windows to side, vinolay flooring, walls tiled to splashback, radiator.
SPLIT LEVEL LOUNGE : 5.90m (19' 4")max x 5.81m (19' 1")max
with uPVC framed and glazed patio doors to rear garden area, feature fireplace, large uPVC framed and glazed window into enclosed courtyard area, door through to the Reception hall, electric power points, radiator, TV point, carpet, Open plan with the :
DINING / MIXED USE AREA : 4.58
Accessed via 3 steps up from the Lounge, 2 x uPVC framed and glazed windows to side, electric power points, radiator, carpet, internal door through to the reception hall.
KITCHEN AND BREAKFAST ROOM : 4.58m (15' 0") x 3.15m (10' 4")
Accessed via internal door from the Lounge, fitted with a large range of wall and base units having oak fascias and rolled edge work surfaces over, 1.5 drainer sink unit with mixer tap over, integrated hob with extractor over, integrated oven and grill and microwave, integrated dishwasher, space for washing machine if required, room for free-standing fridge freezer, 2 x uPVC framed and glazed windows one to front and one to rear, large picture window over looking the courtyard area, electric power points, radiator, tiled flooring.
BREAKFAST / SITTING ROOM : 3.19m (10' 6") x 2.19m (7' 2")
(Directly off the Kitchen) with uPVC framed and glazed patio doors out to rear garden, electric power point, radiator, tiled flooring, internal door into the :
UTILITY ROOM : 2.69m (8' 10") x 2.57m (8' 5")
with uPVC framed and glazed windows to front and side into courtyard area, fitted with a range of wall and base units, single drainer sink unit with pillar taps over, space for washing machine, tumble drier, fridge / freezer, electric power points, radiator, tiled flooring.
CLOAKROOM AND TOILET :
INTEGRAL GARAGE : accessed via Inner Hall 5.00m (16' 5") x 2.64m (8' 8") with up and over garage door, electric power points, boiler cupboard.with uPVC framed and frosted glazed window to rear, low level wc, hand rail, tiled flooring.
FIRST FLOOR :
FRONT BEDROOM 3 : 3.55m (11' 8") x 2.54m (8' 4")
uPVC framed and glazed Velux roof window, radiator, electric power points, carpet.
WALK THROUGH WARDROBE : 2.55m (8' 4") x 1.45m (4' 9")
Walk-through wardrobe area with storage and access from the bedroom, access door also through to :
EN-SUITE BATHROOM : 3.67m (12' 0") x 2.47m (8' 1")
Fitted with a beige 3-piece suite, including low level wc, pedestal wash hand basin with pillar taps over, panelled bath with taps over, uPVC framed and glazed Velux roof window, vinolay flooring, walls tiled to splashback, radiator.access to eaves storage.
BACK BEDROOM 4 : 3.56m (11' 8") x 3.47m (11' 5")
uPVC framed and glazed Velux roof window, radiator, electric power points, fitted wardrobes, access to eaves storage, carpet.
EXTERNALLY :
INTEGRAL GARAGESTORAGE SHEDPATIO AREAGREEN HOUSEFRONT AND REAR GARDENS
SERVICES ETC :
COUNCIL TAX : BAND E - This information has been obtained from the Valuation Office and the Carmarthenshire County Council web sites. This information is not always accurate and it is advisable for you to make your own enquiries direct to the Council Tax Department of the Carmarthenshire County Council.SERVICES : Mains electricity, water and sewerage services. Full oil fired central heating. (The appliances fitted within the property have not been tested and purchasers are advised to make their own enquiries as to whether they are in good working order and comply with current statutory regulations).FIXTURES AND FITTINGS : We are instructed by the Vendors to indicate that the fitted carpets where laid at the property are to be included in the purchase price.

