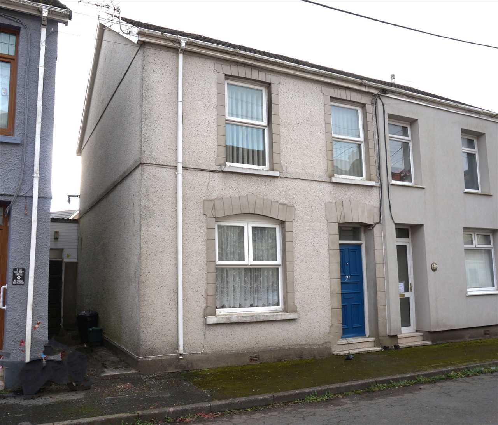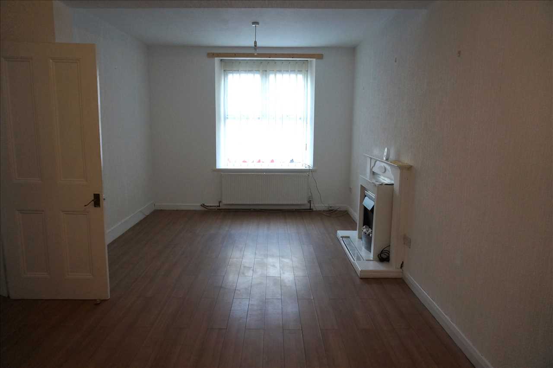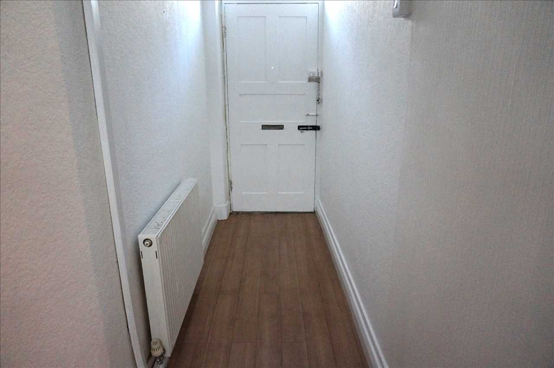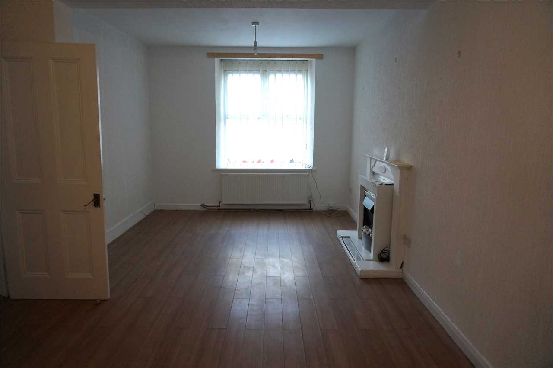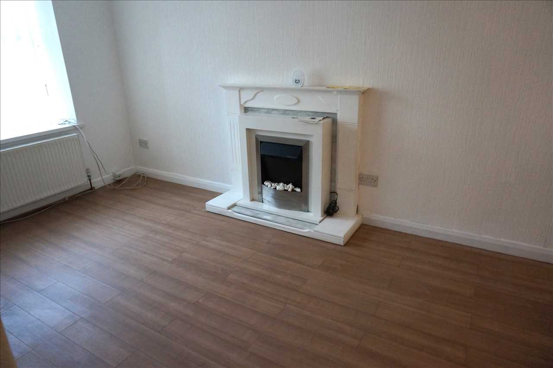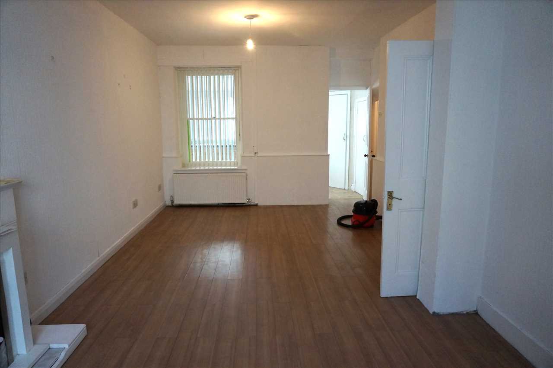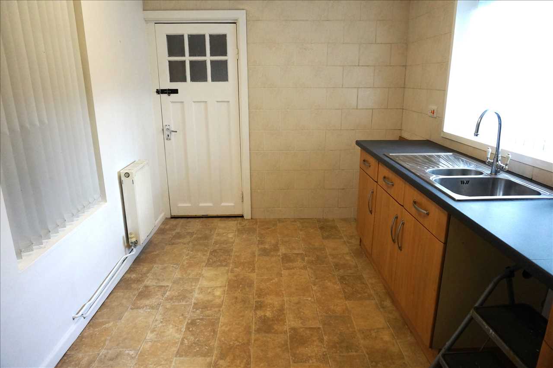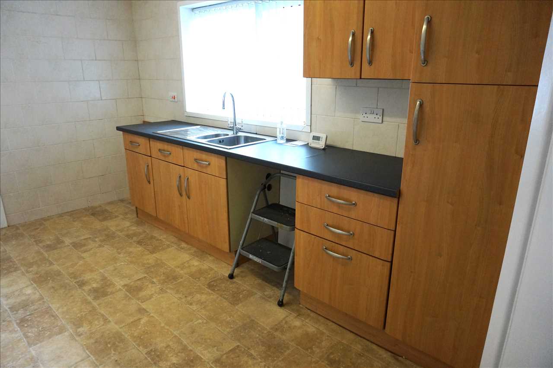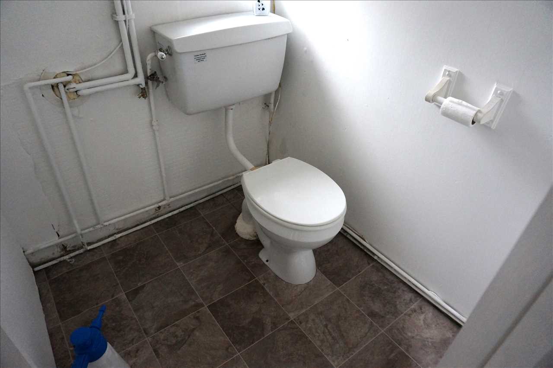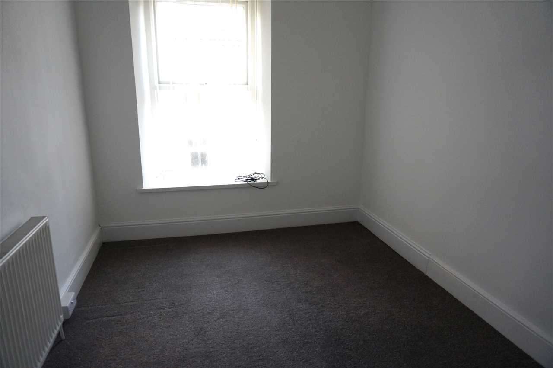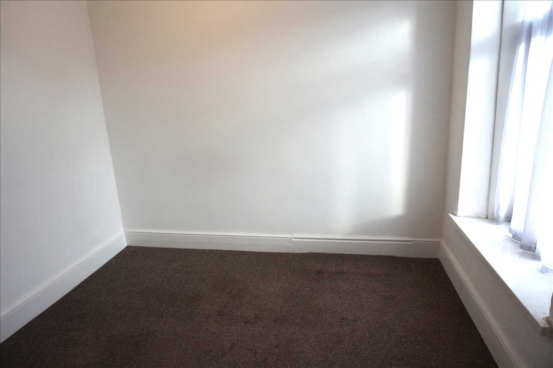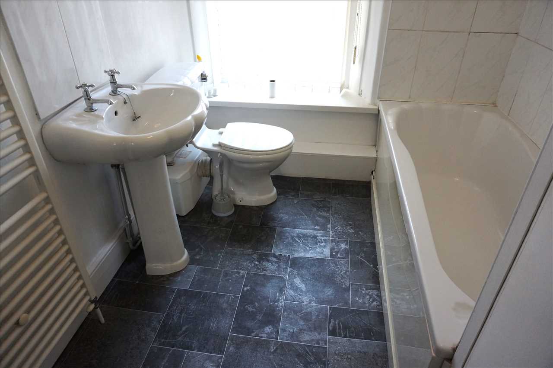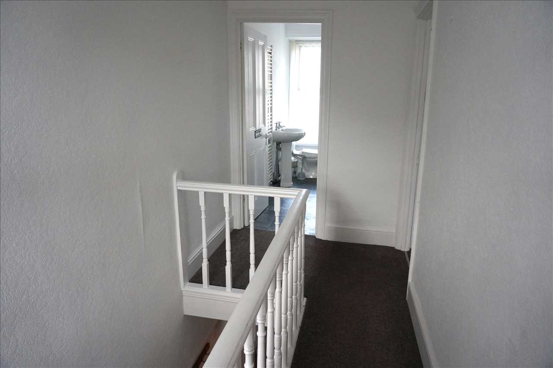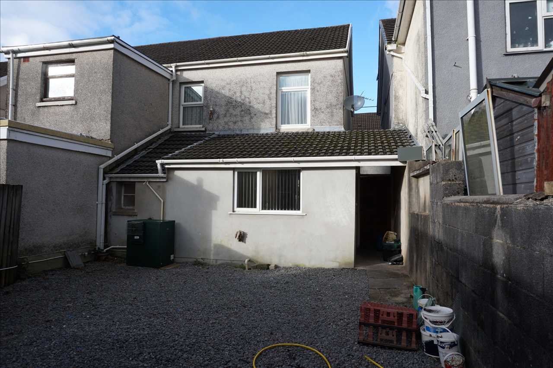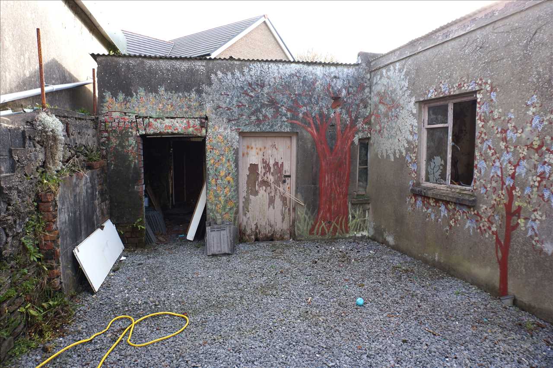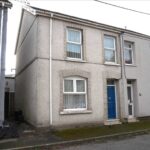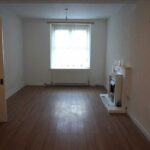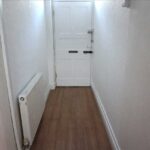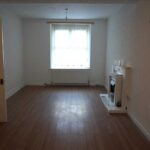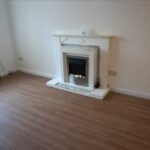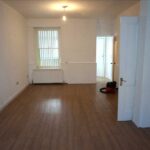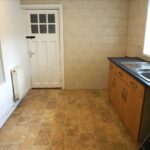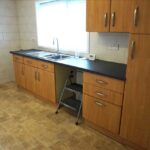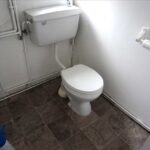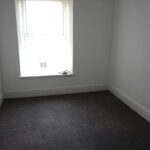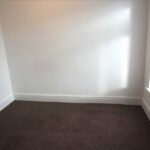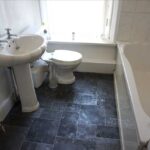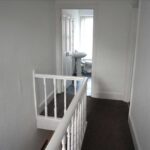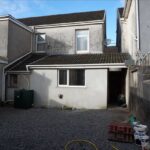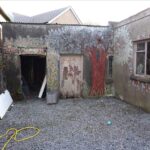Woodlands Terrace, Cross Hands
Property Features
- SEMI DETACHED HOUSE
- 2 BEDROOMS
- LARGE OPEN PLAN LIVING AND DINING ROOM
- EXTERNAL CONDENSING BOILER ONLY 1 YEAR OLD
- UNRESTRICTED ON ROAD PARKING
- FAMILY BATHROOM
- CLOAKROOM AND TOILE TO GROUND FLOOR
- EARLY VIEWING RECOMMENDED
- NO ONWARD CHAIN
- PLANS IN PLACE FOR AN EXTENTION TO THE REAR IF REQUIRED
Property Summary
NOTE: There are plans already in place to extend the property to the rear if required.
There is a new external condensing boiler that is 1 year old.
Possibility of rear access (This will be subject to separate negotiations and subject to any necessary planning permissions being granted if required and also subject to works being carried out to create the rear access).
It is located within walking distance of the centre of Cross Hands where local facilities include retail shops, Post Office at Premier mini market, library, health centre, dental surgery, cinema / theatre, gymnasium, village inn, restaurants and places of worship. At Cross Hands there is a large retail park with several national and multi-national superstores. There is also ease of access on to the A48/M4 dual carriageway with good road links to the towns of Carmarthen (approx.11mls), Llanelli (approx.9mls), Ammanford (approx.7mls), Llandeilo (approx. 10mls.) and to the City of Swansea (approx.18mls).
Full Details
TO LOCATE THE PROPERTY :
FROM OUR CROSS HANDS OFFICE TAKE THE A476 IN THE DIRECTION OF LLANELLI. AT THE TRAFFIC LIGHTS TURN LEFT AND TAKE THE NEXT TURNING RIGHT INTO WOODLANDS TERRACE WITH THE PROPERTY BEING LOCATED ON THE LEFT-HAND SIDE. FOR SALE BOARD ERECTED
RECEPTION HALL :
accessed via wooden door to front, stairs to first floor accommodation, door through to the Combined Living and Dining Room.
OPEN PLAN LIVING AND DINING ROOM : 6.59m (21' 7") x 3.40m (11' 2")
With Upvc framed and glazed window to front and internal window giving borrowed light from the Kitchen, feature fireplace, understairs storage cupboard, electric power points, radiator, wood effect laminate flooring, door through to the Kitchen.
KITCHEN : 4.52m (14' 10") x 2.46m (8' 1")
With Upvc framed and glazed window to rear, fitted kitchen with a range of wall and base units with work surfaces over, 1.5 drainer sink unit with mixer tap over, walls part tiled, vinolay flooring, doors through to the Utility Area and to the rear. Internal door into the :
CLOAKROOM AND TOILET :
with Upvc framed and frosted glazed window to rear, low level wc, vinolay flooring.
FIRST FLOOR :
FRONT BEDROOM 1 : 3.73m (12' 3") x 2.47m (8' 1")
with Upvc framed and glazed window to front, electric power points, radiator, carpet.
BACK BEDROOM 2 : 2.89m (9' 6") x 2.84m (9' 4")
with Upvc framed and glazed window to rear, electric power points, radiator, carpet.
FAMILY BATHROOM : 2.80m (9' 2") x 1.97m (6' 6")
with Upvc framed and frosted glazed window to front, low level wc, pedestal wash hand basin with pillar taps over, panelled bath with power shower over and fitted shower screen, heated towel rail, walls part tiled, vinolay flooring.
LANDING AREA :
with Upvc framed and glazed window to rear, access to loft space.
EXTERNALLY :
Workshop / StorePedestrian side accesshard landscaped rear garden area
SERVICES ETC :
COUNCIL TAX : BAND B This information has been obtained from the Valuation Office and the Carmarthenshire County Council web sites. This information is not always accurate and it is advisable for you to make your own enquiries direct to the Council Tax Department of the Carmarthenshire County Council.SERVICES : Mains electricity, water and sewerage services. Full oil fired central heating. (The appliances fitted within the property have not been tested and purchasers are advised to make their own enquiries as to whether they are in good working order and comply with current statutory regulations).Broadband - ultrafast and standard availableMobile - limited coverageThis information has been taken from the Ofcom website please make your own enquiries.FIXTURES AND FITTINGS : We are instructed by the Vendors to indicate that the fitted carpets where laid at the property are to be included in the purchase price.

